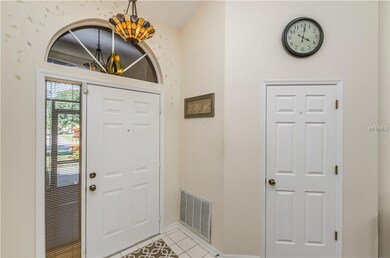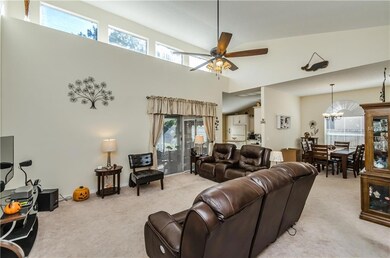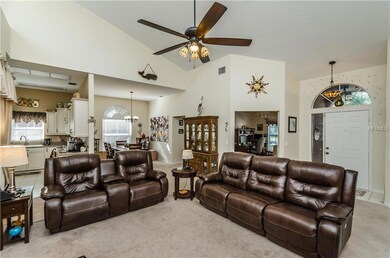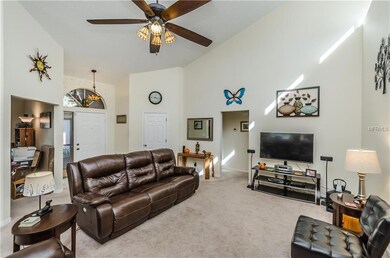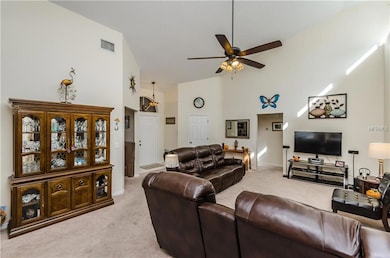
7852 Anthula Ct New Port Richey, FL 34653
Seven Springs NeighborhoodEstimated Value: $343,000 - $400,000
Highlights
- Open Floorplan
- Cathedral Ceiling
- Mediterranean Architecture
- Deck
- Main Floor Primary Bedroom
- Great Room
About This Home
As of December 2017GREAT LOCATION! NEWER ROOF Only 5 years new/30 Year Warranty. Beautiful 3 bedroom (one bedroom is being used as an office but can be easily converted back to third bedroom), 2 full baths with a large fenced-in yard. Enter into this well-maintained home to find yourself in an open living space with soaring ceilings with lots of windows to make it light & bright. Large Master bedroom includes a separate sitting area. Master Bath complete with garden tub, separate shower and double sinks. Kitchen has eat-in area with lighter color glazed wood cabinets and Quartz counter tops. Kitchen leads to enclosed patio with sliding windows overlooking the large fenced-in backyard. There is also a shed for storage. Convenient location. MUST SEE!
Last Agent to Sell the Property
RE/MAX CHAMPIONS Brokerage Phone: 727-807-7887 License #3109890 Listed on: 10/20/2017

Home Details
Home Type
- Single Family
Est. Annual Taxes
- $1,552
Year Built
- Built in 1993
Lot Details
- 6,821 Sq Ft Lot
- Fenced
- Mature Landscaping
- Irrigation
- Property is zoned R4
HOA Fees
- $10 Monthly HOA Fees
Home Design
- Mediterranean Architecture
- Slab Foundation
- Shingle Roof
- Block Exterior
Interior Spaces
- 1,639 Sq Ft Home
- Open Floorplan
- Cathedral Ceiling
- Ceiling Fan
- Great Room
- Family Room
- Formal Dining Room
- Inside Utility
- Laundry in unit
- Hurricane or Storm Shutters
Kitchen
- Eat-In Kitchen
- Range with Range Hood
- Stone Countertops
- Solid Wood Cabinet
Flooring
- Carpet
- Ceramic Tile
Bedrooms and Bathrooms
- 3 Bedrooms
- Primary Bedroom on Main
- Split Bedroom Floorplan
- Walk-In Closet
- 2 Full Bathrooms
Parking
- Garage
- 2 Carport Spaces
- Garage Door Opener
Outdoor Features
- Deck
- Covered patio or porch
Schools
- Deer Park Elementary School
- River Ridge Middle School
- Ridgewood High School
Utilities
- Central Heating and Cooling System
- Water Softener is Owned
- Cable TV Available
Community Details
- Mill Run Ph 03 Subdivision
- The community has rules related to deed restrictions
Listing and Financial Details
- Visit Down Payment Resource Website
- Legal Lot and Block 25 / E
- Assessor Parcel Number 15-26-16-006B-00E00-0250
Ownership History
Purchase Details
Home Financials for this Owner
Home Financials are based on the most recent Mortgage that was taken out on this home.Purchase Details
Home Financials for this Owner
Home Financials are based on the most recent Mortgage that was taken out on this home.Purchase Details
Home Financials for this Owner
Home Financials are based on the most recent Mortgage that was taken out on this home.Similar Homes in New Port Richey, FL
Home Values in the Area
Average Home Value in this Area
Purchase History
| Date | Buyer | Sale Price | Title Company |
|---|---|---|---|
| Levanaku Afrim | $185,400 | Champions Title Services | |
| Gas Richard E | $152,000 | Chelsea Title Of The Suncoas | |
| Suttle Steven D | $102,000 | -- |
Mortgage History
| Date | Status | Borrower | Loan Amount |
|---|---|---|---|
| Previous Owner | Gas Richard E | $121,600 | |
| Previous Owner | Suttle Steven | $25,000 | |
| Previous Owner | Suttle Steven D | $76,300 | |
| Previous Owner | Suttle Steven D | $81,600 |
Property History
| Date | Event | Price | Change | Sq Ft Price |
|---|---|---|---|---|
| 03/16/2018 03/16/18 | Off Market | $184,900 | -- | -- |
| 12/15/2017 12/15/17 | Sold | $184,900 | -2.6% | $113 / Sq Ft |
| 11/17/2017 11/17/17 | Pending | -- | -- | -- |
| 11/14/2017 11/14/17 | For Sale | $189,900 | 0.0% | $116 / Sq Ft |
| 11/06/2017 11/06/17 | Pending | -- | -- | -- |
| 11/03/2017 11/03/17 | Price Changed | $189,900 | -2.6% | $116 / Sq Ft |
| 10/20/2017 10/20/17 | For Sale | $195,000 | -- | $119 / Sq Ft |
Tax History Compared to Growth
Tax History
| Year | Tax Paid | Tax Assessment Tax Assessment Total Assessment is a certain percentage of the fair market value that is determined by local assessors to be the total taxable value of land and additions on the property. | Land | Improvement |
|---|---|---|---|---|
| 2024 | $3,050 | $205,250 | -- | -- |
| 2023 | $2,934 | $199,280 | $0 | $0 |
| 2022 | $2,636 | $193,480 | $0 | $0 |
| 2021 | $2,582 | $187,850 | $34,105 | $153,745 |
| 2020 | $2,539 | $185,260 | $29,330 | $155,930 |
| 2019 | $2,493 | $181,099 | $29,330 | $151,769 |
| 2018 | $2,880 | $165,869 | $29,330 | $136,539 |
| 2017 | $1,613 | $128,583 | $0 | $0 |
| 2016 | $1,552 | $123,348 | $0 | $0 |
| 2015 | $1,572 | $122,491 | $0 | $0 |
| 2014 | $1,525 | $124,282 | $27,761 | $96,521 |
Agents Affiliated with this Home
-
Christian Bennett

Seller's Agent in 2017
Christian Bennett
RE/MAX
(727) 858-4588
65 in this area
770 Total Sales
-
Sallie Swinford, PA
S
Seller Co-Listing Agent in 2017
Sallie Swinford, PA
RE/MAX
(727) 247-3046
35 in this area
343 Total Sales
-
Ari Abdi

Buyer's Agent in 2017
Ari Abdi
INTERNATIONAL TOP AGENTS REALTY
(727) 532-9402
26 Total Sales
Map
Source: Stellar MLS
MLS Number: U7835978
APN: 15-26-16-006B-00E00-0250
- 4420 Devon Dr
- 4410 Foxboro Dr
- 4320 Northampton Dr
- 4331 Foxboro Dr
- 4429 Whitton Way
- 4529 Whitton Way Unit 214
- 4529 Whitton Way Unit 211
- 4529 Whitton Way Unit 223
- 4515 Whitton Way Unit 121
- 4519 Swallowtail Dr
- 4806 Mill Run Dr
- 4222 Northampton Dr
- 4728 Swallowtail Dr
- 4214 Foxboro Dr
- 4505 Alligator Dr
- 4575 Whitton Way Unit 1132
- 7838 Trail Run Loop
- 4500 Onorio St
- 4208 Boston Cir
- 8127 Tarsier Ave
- 7852 Anthula Ct
- 7906 Anthula Ct
- 7846 Anthula Ct
- 7851 Hamlet Dr
- 7845 Hamlet Dr
- 7912 Anthula Ct
- 7840 Anthula Ct
- 7905 Hamlet Dr
- 7839 Hamlet Dr
- 4551 Rowe Dr
- 7845 Anthula Ct
- 7911 Hamlet Dr
- 7918 Anthula Ct
- 7834 Anthula Ct
- 7833 Hamlet Dr
- 7911 Anthula Ct
- 7917 Hamlet Dr
- 4601 Rowe Dr
- 7917 Anthula Ct
- 7924 Anthula Ct

