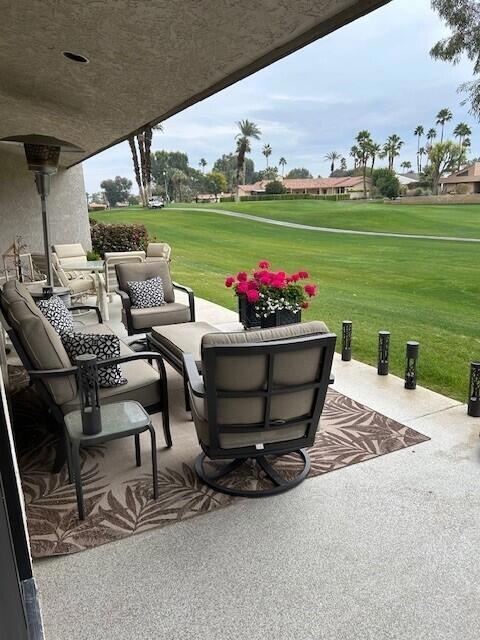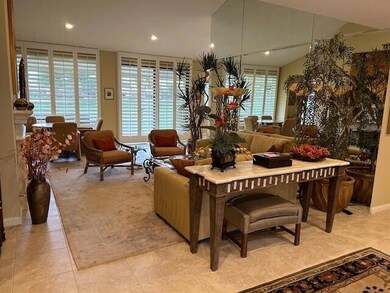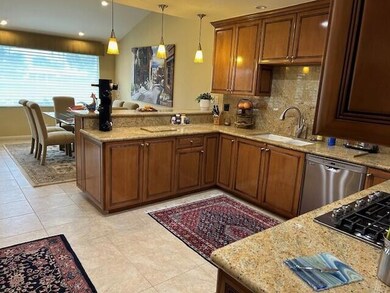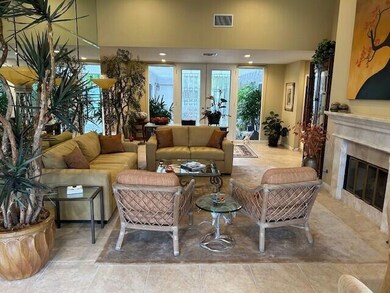
78530 Montego Bay Cir Bermuda Dunes, CA 92203
Bermuda Dunes Country Club NeighborhoodHighlights
- On Golf Course
- In Ground Pool
- Gated Community
- James Monroe Elementary School Rated A-
- Two Primary Bedrooms
- Updated Kitchen
About This Home
As of April 2024This gorgeous condo is located in Montego Bay Circle on the #15 Fairway at Bermuda Dunes Country Club. With Stunning Southern mountain views!Totally remodeled in 2014 with granite slab countertops in the kitchen with upgraded S/S appliances. All Bathrooms are ensuite and have also been updated.Located in Montego Bay Circle with 5 communitiy pools/spas and a tennis court. Included in the $588 HOA is trash and water, Pool/Spas, landscaping, exterior maintenance of condo (includes roof) and fire & liability insurance. BDSA monthly HOA of $214 includes basic cable TV and internet with Spectrum plus 24 Hr security. IID for lower electric.
Last Agent to Sell the Property
Coldwell Banker Realty License #01942903 Listed on: 04/25/2024

Property Details
Home Type
- Condominium
Est. Annual Taxes
- $6,801
Year Built
- Built in 1984
Lot Details
- On Golf Course
- Home has North and South Exposure
- Sprinkler System
HOA Fees
Property Views
- Golf Course
- Mountain
Home Design
- Slab Foundation
- Tile Roof
- Stucco Exterior
Interior Spaces
- 2,368 Sq Ft Home
- 1-Story Property
- Furnished
- Bar
- Skylights
- Gas Fireplace
- Shutters
- Sliding Doors
- Entryway
- Living Room with Fireplace
- Dining Area
Kitchen
- Updated Kitchen
- Gas Oven
- Gas Cooktop
- <<microwave>>
- Dishwasher
- Granite Countertops
Flooring
- Carpet
- Tile
Bedrooms and Bathrooms
- 3 Bedrooms
- Double Master Bedroom
- Linen Closet
- Walk-In Closet
- Remodeled Bathroom
- 3 Full Bathrooms
- Double Vanity
Laundry
- Laundry Room
- Dryer
- Washer
Parking
- 3 Car Attached Garage
- Driveway
- Golf Cart Garage
Pool
- In Ground Pool
- Heated Spa
- In Ground Spa
Utilities
- Forced Air Zoned Heating and Cooling System
- Heating System Uses Natural Gas
- Property is located within a water district
- Gas Water Heater
- Septic Tank
- Cable TV Available
Listing and Financial Details
- Assessor Parcel Number 609432039
Community Details
Overview
- Association fees include cable TV, water, trash
- Bdcc Country Subdivision
- Planned Unit Development
Recreation
- Golf Course Community
- Tennis Courts
- Community Pool
- Community Spa
Pet Policy
- Pet Restriction
Security
- Controlled Access
- Gated Community
Ownership History
Purchase Details
Home Financials for this Owner
Home Financials are based on the most recent Mortgage that was taken out on this home.Purchase Details
Home Financials for this Owner
Home Financials are based on the most recent Mortgage that was taken out on this home.Purchase Details
Home Financials for this Owner
Home Financials are based on the most recent Mortgage that was taken out on this home.Purchase Details
Similar Homes in the area
Home Values in the Area
Average Home Value in this Area
Purchase History
| Date | Type | Sale Price | Title Company |
|---|---|---|---|
| Grant Deed | $550,000 | Equity Title | |
| Interfamily Deed Transfer | -- | -- | |
| Grant Deed | $410,000 | Equity Title Company | |
| Interfamily Deed Transfer | -- | Equity Title Company | |
| Interfamily Deed Transfer | -- | Equity Title Company | |
| Interfamily Deed Transfer | -- | Equity Title Company | |
| Interfamily Deed Transfer | -- | Equity Title Company | |
| Interfamily Deed Transfer | -- | Equity Title Company | |
| Interfamily Deed Transfer | -- | -- |
Mortgage History
| Date | Status | Loan Amount | Loan Type |
|---|---|---|---|
| Previous Owner | $412,500 | New Conventional | |
| Previous Owner | $328,000 | Purchase Money Mortgage |
Property History
| Date | Event | Price | Change | Sq Ft Price |
|---|---|---|---|---|
| 04/26/2024 04/26/24 | Sold | $550,000 | 0.0% | $232 / Sq Ft |
| 04/26/2024 04/26/24 | Pending | -- | -- | -- |
| 04/25/2024 04/25/24 | For Sale | $550,000 | -- | $232 / Sq Ft |
Tax History Compared to Growth
Tax History
| Year | Tax Paid | Tax Assessment Tax Assessment Total Assessment is a certain percentage of the fair market value that is determined by local assessors to be the total taxable value of land and additions on the property. | Land | Improvement |
|---|---|---|---|---|
| 2023 | $6,801 | $534,079 | $186,529 | $347,550 |
| 2022 | $5,885 | $485,527 | $169,572 | $315,955 |
| 2021 | $4,774 | $394,737 | $137,863 | $256,874 |
| 2020 | $4,295 | $358,852 | $125,330 | $233,522 |
| 2019 | $4,169 | $348,400 | $121,680 | $226,720 |
| 2018 | $4,006 | $335,000 | $117,000 | $218,000 |
| 2017 | $3,965 | $332,000 | $116,000 | $216,000 |
| 2016 | $4,197 | $353,000 | $124,000 | $229,000 |
| 2015 | $4,646 | $383,000 | $134,000 | $249,000 |
| 2014 | $3,264 | $270,000 | $94,000 | $176,000 |
Agents Affiliated with this Home
-
Nadine Elliott

Seller's Agent in 2024
Nadine Elliott
Coldwell Banker Realty
(760) 534-2351
62 in this area
108 Total Sales
Map
Source: California Desert Association of REALTORS®
MLS Number: 219110619
APN: 609-432-039
- 78800 Montego Bay Cir
- 78770 Starlight Ln
- 78925 Starlight Ln
- 78755 Saint Thomas Dr
- 79100 Montego Bay Dr
- 78987 Bayside Ct
- 42705 Saint George Dr
- 79122 Starlight Ln
- 78690 Darrell Dr
- 78901 Runaway Bay Dr
- 78750 Martinique Dr
- 41843 Volare Ct
- 43427 Scollard Ct
- 42445 Adams St Unit 6
- 79280 Montego Bay Dr Unit 6
- 42475 Adams St Unit 9
- 42414 Adams St
- 42420 Adams St Unit 1
- 79336 Montego Bay Dr
- 42533 Capri Dr



