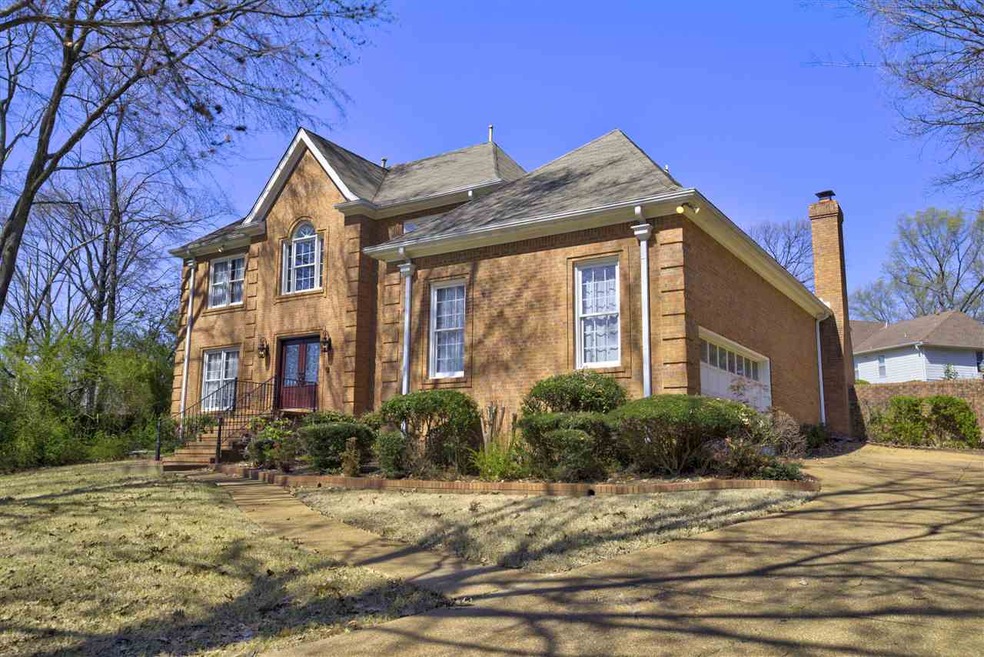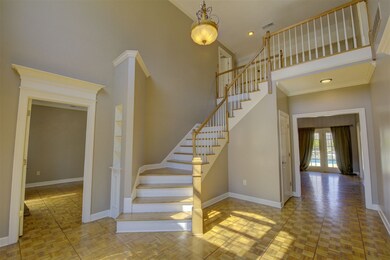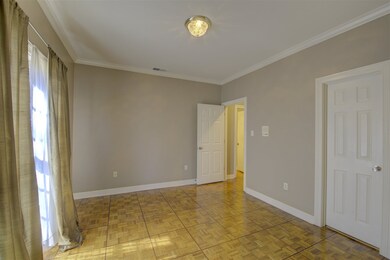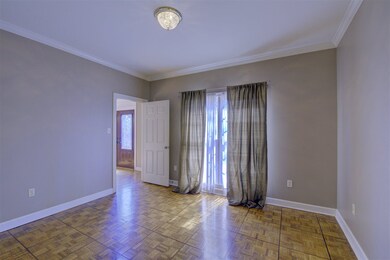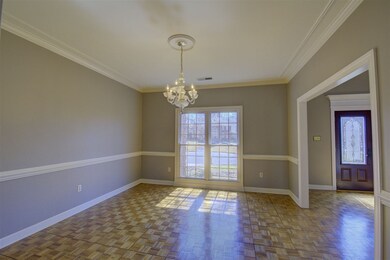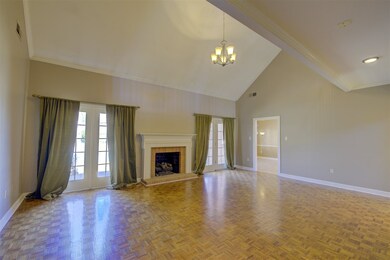
7854 Harbor Oak Cove Cordova, TN 38016
Estimated Value: $433,000 - $458,000
Highlights
- In Ground Pool
- Fireplace in Hearth Room
- Traditional Architecture
- Deck
- Vaulted Ceiling
- Wood Flooring
About This Home
As of April 2018Beautiful 4 bedroom/ 3.5 bath home in great Cordova location! Grand 2-story entry leads to vaulted den with gas FP ~ Formal living room w/ closet ~ Plantation shutters ~ Great kitchen featuring sink w/ an additional bowl for food prep, metal backsplash, double ovens, cooktop & trash compactor ~ Huge hearth room with great natural light! Intercom system ~ Master with his/her closets & tiled tub ~ Bedroom 3 has window nook & walk-in closet ~ fenced yard with extended patio, deck & in-ground pool!
Last Buyer's Agent
Anita Williams
Keller Williams License #290651

Home Details
Home Type
- Single Family
Est. Annual Taxes
- $2,808
Year Built
- Built in 1991
Lot Details
- 0.42 Acre Lot
- Wood Fence
- Few Trees
HOA Fees
- $8 Monthly HOA Fees
Home Design
- Traditional Architecture
- Slab Foundation
- Composition Shingle Roof
Interior Spaces
- 3,800-3,999 Sq Ft Home
- 3,622 Sq Ft Home
- 2-Story Property
- Smooth Ceilings
- Vaulted Ceiling
- Fireplace in Hearth Room
- Living Room with Fireplace
- 2 Fireplaces
- Breakfast Room
- Dining Room
- Den
- Loft
- Keeping Room
- Intercom
- Laundry Room
- Attic
Kitchen
- Breakfast Bar
- Double Oven
- Cooktop
- Microwave
- Dishwasher
- Trash Compactor
Flooring
- Wood
- Parquet
- Partially Carpeted
- Tile
Bedrooms and Bathrooms
- 4 Bedrooms | 1 Primary Bedroom on Main
- Walk-In Closet
- Primary Bathroom is a Full Bathroom
- Dual Vanity Sinks in Primary Bathroom
- Bathtub With Separate Shower Stall
Parking
- 2 Car Attached Garage
- Side Facing Garage
- Driveway
Outdoor Features
- In Ground Pool
- Cove
- Deck
- Patio
- Outdoor Storage
Utilities
- Central Heating and Cooling System
Community Details
- Woodchase Sec F Subdivision
- Mandatory home owners association
Listing and Financial Details
- Assessor Parcel Number 096509 A00025
Ownership History
Purchase Details
Home Financials for this Owner
Home Financials are based on the most recent Mortgage that was taken out on this home.Purchase Details
Home Financials for this Owner
Home Financials are based on the most recent Mortgage that was taken out on this home.Purchase Details
Similar Homes in Cordova, TN
Home Values in the Area
Average Home Value in this Area
Purchase History
| Date | Buyer | Sale Price | Title Company |
|---|---|---|---|
| Williams Rozelle | -- | None Listed On Document | |
| Williams Rozelle | $289,900 | Saddle Creek Title Llc | |
| Daniele Vitangelo | -- | None Available |
Mortgage History
| Date | Status | Borrower | Loan Amount |
|---|---|---|---|
| Open | Williams Rozelle | $361,721 | |
| Previous Owner | Williams Rozelle | $298,860 | |
| Previous Owner | Williams Rozelle | $284,648 | |
| Previous Owner | Daniele Vitangelo | $86,900 | |
| Previous Owner | Daniele Vitangelo | $228,954 | |
| Previous Owner | Daniele Vitangelo | $254,500 | |
| Previous Owner | Daniele Vitangelo | $100,000 | |
| Previous Owner | Daniele Vitangelo | $168,500 | |
| Previous Owner | Daniele Vitangelo | $90,000 |
Property History
| Date | Event | Price | Change | Sq Ft Price |
|---|---|---|---|---|
| 04/11/2018 04/11/18 | Sold | $289,900 | 0.0% | $76 / Sq Ft |
| 03/18/2018 03/18/18 | Pending | -- | -- | -- |
| 03/16/2018 03/16/18 | For Sale | $289,900 | -- | $76 / Sq Ft |
Tax History Compared to Growth
Tax History
| Year | Tax Paid | Tax Assessment Tax Assessment Total Assessment is a certain percentage of the fair market value that is determined by local assessors to be the total taxable value of land and additions on the property. | Land | Improvement |
|---|---|---|---|---|
| 2025 | $2,808 | $113,725 | $17,550 | $96,175 |
| 2024 | $2,808 | $82,825 | $13,575 | $69,250 |
| 2023 | $5,045 | $82,825 | $13,575 | $69,250 |
| 2022 | $5,045 | $82,825 | $13,575 | $69,250 |
| 2021 | $5,105 | $82,825 | $13,575 | $69,250 |
| 2020 | $4,730 | $65,275 | $13,575 | $51,700 |
| 2019 | $4,730 | $65,275 | $13,575 | $51,700 |
| 2018 | $4,730 | $65,275 | $13,575 | $51,700 |
| 2017 | $2,683 | $65,275 | $13,575 | $51,700 |
| 2016 | $2,537 | $58,050 | $0 | $0 |
| 2014 | $2,537 | $58,050 | $0 | $0 |
Agents Affiliated with this Home
-
Donnie Morrow

Seller's Agent in 2018
Donnie Morrow
eXp Realty, LLC
(901) 505-0756
68 in this area
529 Total Sales
-
A
Buyer's Agent in 2018
Anita Williams
Keller Williams
(901) 691-9302
Map
Source: Memphis Area Association of REALTORS®
MLS Number: 10022651
APN: 09-6509-A0-0025
- 1811 Wood Oak Dr
- 1779 Candle Ridge Dr
- 1727 Candle Ridge Dr
- 1696 W Southfield Cir Unit C413
- 1917 Steeplebrook Cove
- 7726 Chapel Creek Pkwy N
- 1840 Pheasant Acre Ln E
- 1655 W Southfield Cir Unit C
- 1618 E Southfield Cir
- 0 Dexter Rd Unit 10177087
- 1647 W Southfield Cir
- 1601 E Southfield Cir
- 1607 W Southfield Cir
- 7705 Partridge Woods Cove
- 2011 Woodchase Cove
- 2029 Woodchase Cove
- 7841 Woodlark Cove
- 7570 Chapel Ridge Dr
- 1474 Lacewing Trace Cove
- 1659 Red Barn Dr
- 7854 Harbor Oak Cove
- 7844 Harbor Oak Cove
- 1815 Steeplebrook Cove
- 1794 Wood Oak Dr
- 7866 Harbor Oak Cove
- 1810 Wood Oak Dr
- 1810 Steeplebrook Cove
- 7855 Harbor Oak Cove
- 7845 Harbor Oak Cove
- 1820 Wood Oak Dr
- 1772 Wood Oak Dr
- 1825 Steeplebrook Cove
- 1816 Steeplebrook Cove
- 1791 Wood Oak Dr
- 1830 Wood Oak Dr
- 7846 Wood Oak Cove
- 7852 Wood Oak Cove
- 1801 Wood Oak Dr
- 1756 Wood Oak Dr
- 1779 Wood Oak Dr
