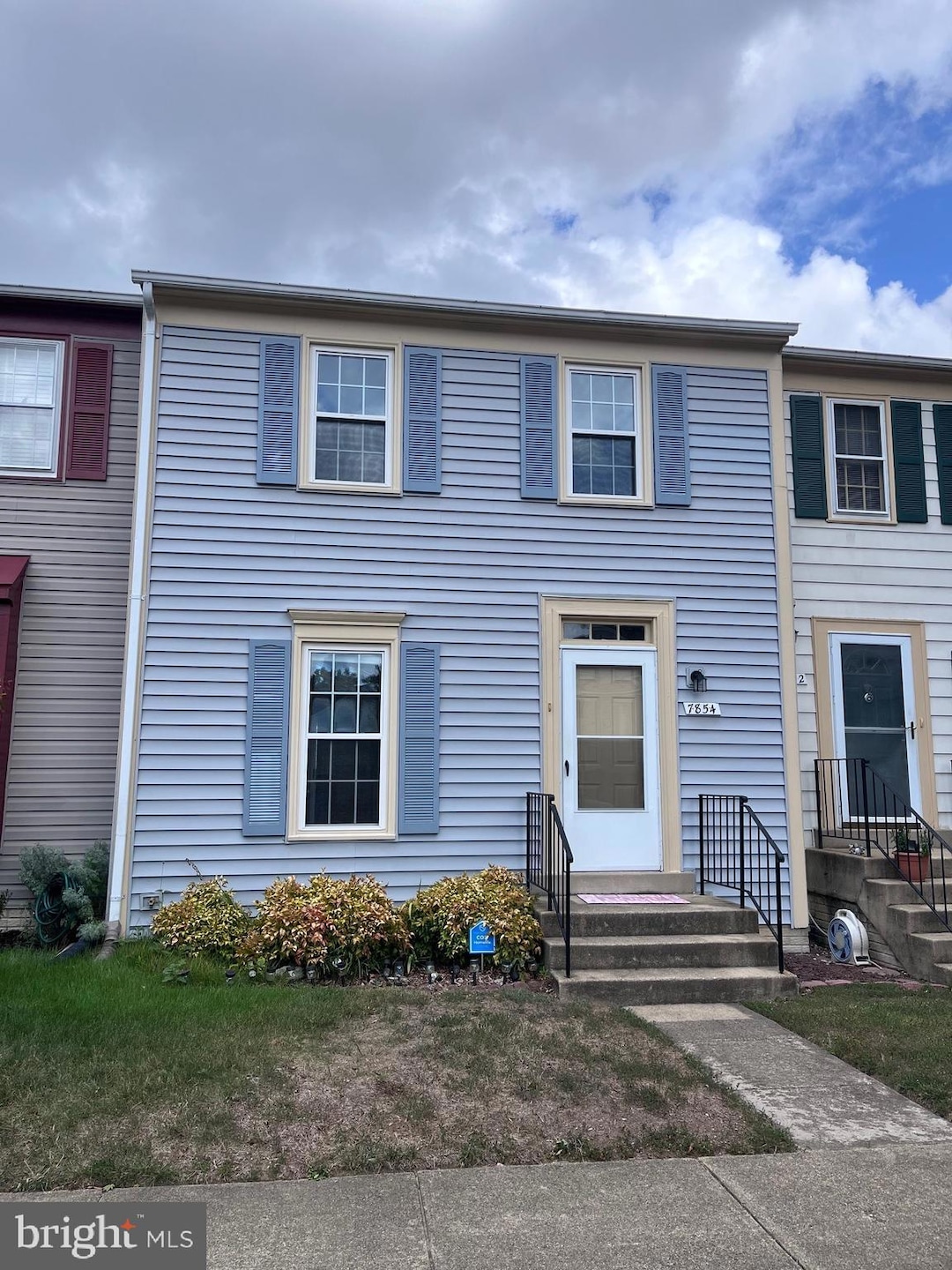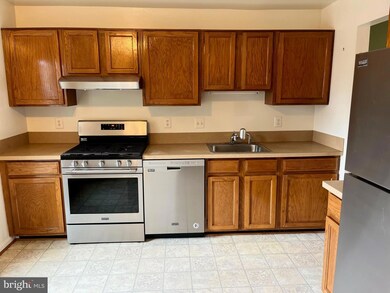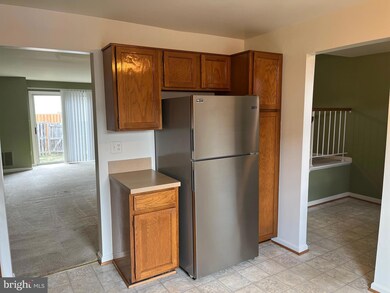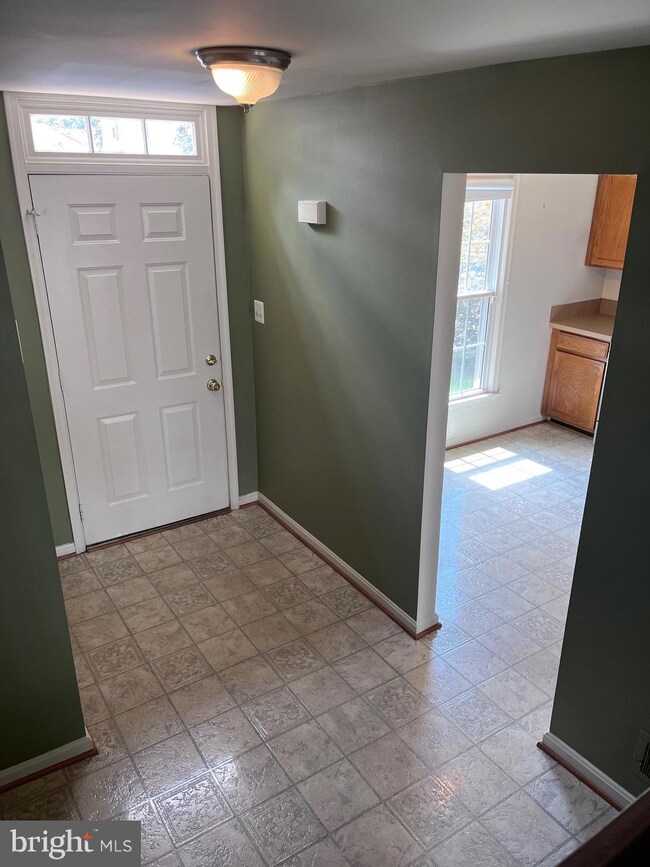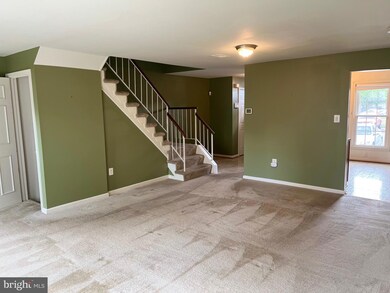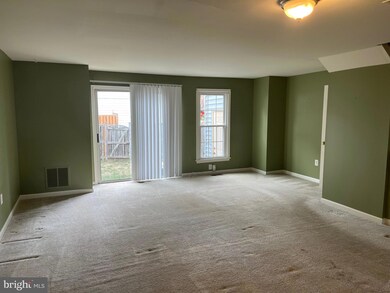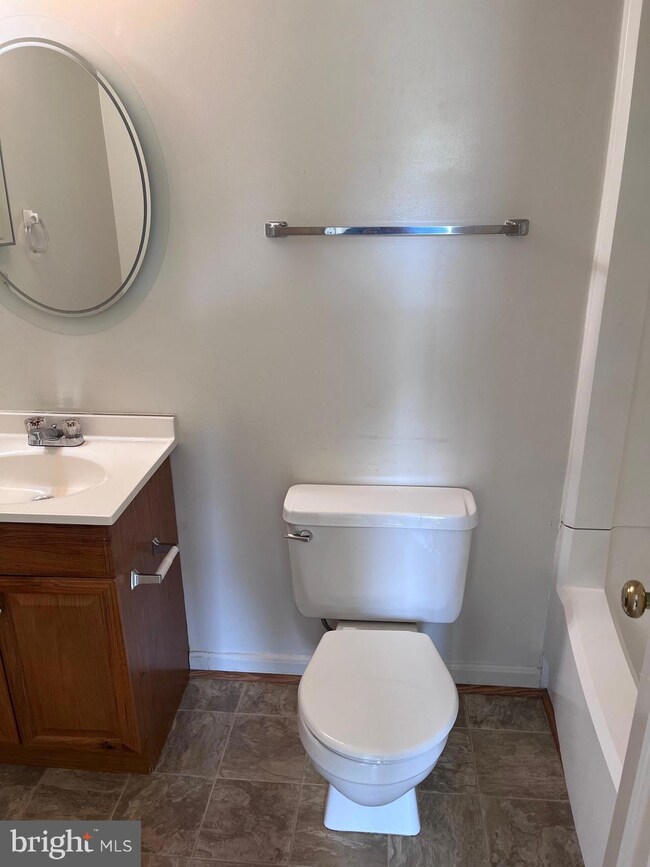
7854 Parthian Ct Springfield, VA 22153
Highlights
- Contemporary Architecture
- Traditional Floor Plan
- Community Basketball Court
- Recreation Room
- Community Pool
- 2-minute walk to Saratoga Recreation Group
About This Home
As of April 2025Wonderful townhouse in Saratoga! This property offers an open floor plan, fenced in back yard, 2 bedroom suites on the top floor, each with their own full bath! The home contains 3 full baths. The basement has an additional room, plus a recreation room with a fireplace, full bath, and additional storage under the stairs. This property is located in close proximity to local commuter routes, Metro, local airports, Fort Belvoir, Pentagon, I-95 and the Fairfax County Parkway. Also, in close proximity to Springfield Town Center, shopping, restaurants, parks, schools, and libraries. The house is within walking distance to Saratoga Shopping Center, the community pool, bike trails, and the beautiful nature trails that run along Pohick Creek. Two reserved parking spots with plenty of close-by street parking is available.
New HVAC in 2019, new roof and windows 2014
Townhouse Details
Home Type
- Townhome
Est. Annual Taxes
- $5,202
Year Built
- Built in 1983
Lot Details
- 1,600 Sq Ft Lot
- Back Yard Fenced
- Property is in average condition
HOA Fees
- $90 Monthly HOA Fees
Home Design
- Contemporary Architecture
- Block Foundation
- Vinyl Siding
Interior Spaces
- 1,320 Sq Ft Home
- Property has 3 Levels
- Traditional Floor Plan
- Ceiling Fan
- Wood Burning Fireplace
- Combination Dining and Living Room
- Den
- Recreation Room
- Carpet
Kitchen
- Eat-In Kitchen
- Oven
- Dishwasher
- Stainless Steel Appliances
- Disposal
Bedrooms and Bathrooms
- 2 Bedrooms
Laundry
- Laundry on upper level
- Dryer
- Washer
Basement
- Basement Fills Entire Space Under The House
- Interior Basement Entry
Parking
- 2 Open Parking Spaces
- 2 Parking Spaces
- Parking Lot
Utilities
- 90% Forced Air Heating and Cooling System
- Vented Exhaust Fan
- Natural Gas Water Heater
- No Septic System
Listing and Financial Details
- Tax Lot T-363A
- Assessor Parcel Number 0982 08 0363A
Community Details
Overview
- Association fees include common area maintenance, trash
- Saratoga Townhouses Subdivision
Amenities
- Picnic Area
- Common Area
Recreation
- Community Basketball Court
- Community Playground
- Community Pool
- Jogging Path
- Bike Trail
Ownership History
Purchase Details
Home Financials for this Owner
Home Financials are based on the most recent Mortgage that was taken out on this home.Purchase Details
Home Financials for this Owner
Home Financials are based on the most recent Mortgage that was taken out on this home.Purchase Details
Home Financials for this Owner
Home Financials are based on the most recent Mortgage that was taken out on this home.Similar Homes in Springfield, VA
Home Values in the Area
Average Home Value in this Area
Purchase History
| Date | Type | Sale Price | Title Company |
|---|---|---|---|
| Warranty Deed | $615,000 | First American Title | |
| Warranty Deed | $615,000 | First American Title | |
| Deed | $440,000 | Strategic National Title | |
| Deed | $132,000 | -- |
Mortgage History
| Date | Status | Loan Amount | Loan Type |
|---|---|---|---|
| Open | $492,000 | New Conventional | |
| Closed | $492,000 | New Conventional | |
| Previous Owner | $346,500 | New Conventional | |
| Previous Owner | $83,000 | Stand Alone Refi Refinance Of Original Loan | |
| Previous Owner | $106,989 | New Conventional | |
| Previous Owner | $129,653 | No Value Available |
Property History
| Date | Event | Price | Change | Sq Ft Price |
|---|---|---|---|---|
| 04/07/2025 04/07/25 | Sold | $615,000 | +0.8% | $320 / Sq Ft |
| 03/24/2025 03/24/25 | Pending | -- | -- | -- |
| 03/19/2025 03/19/25 | For Sale | $610,000 | +38.6% | $318 / Sq Ft |
| 10/24/2024 10/24/24 | Sold | $440,000 | -10.1% | $333 / Sq Ft |
| 09/20/2024 09/20/24 | Pending | -- | -- | -- |
| 09/05/2024 09/05/24 | Price Changed | $489,500 | -4.0% | $371 / Sq Ft |
| 08/29/2024 08/29/24 | Price Changed | $510,000 | -1.9% | $386 / Sq Ft |
| 08/08/2024 08/08/24 | For Sale | $520,000 | 0.0% | $394 / Sq Ft |
| 03/16/2015 03/16/15 | Rented | $1,675 | -5.6% | -- |
| 03/03/2015 03/03/15 | Under Contract | -- | -- | -- |
| 07/20/2014 07/20/14 | For Rent | $1,775 | 0.0% | -- |
| 06/15/2013 06/15/13 | Rented | $1,775 | 0.0% | -- |
| 06/14/2013 06/14/13 | Under Contract | -- | -- | -- |
| 04/22/2013 04/22/13 | For Rent | $1,775 | -- | -- |
Tax History Compared to Growth
Tax History
| Year | Tax Paid | Tax Assessment Tax Assessment Total Assessment is a certain percentage of the fair market value that is determined by local assessors to be the total taxable value of land and additions on the property. | Land | Improvement |
|---|---|---|---|---|
| 2024 | $5,203 | $449,080 | $145,000 | $304,080 |
| 2023 | $4,823 | $427,390 | $135,000 | $292,390 |
| 2022 | $4,800 | $419,730 | $135,000 | $284,730 |
| 2021 | $4,819 | $410,660 | $130,000 | $280,660 |
| 2020 | $4,360 | $368,400 | $115,000 | $253,400 |
| 2019 | $4,073 | $344,180 | $100,000 | $244,180 |
| 2018 | $3,873 | $336,760 | $95,000 | $241,760 |
| 2017 | $3,594 | $309,540 | $85,000 | $224,540 |
| 2016 | $3,713 | $320,540 | $85,000 | $235,540 |
| 2015 | $3,387 | $303,510 | $80,000 | $223,510 |
| 2014 | $3,251 | $292,000 | $75,000 | $217,000 |
Agents Affiliated with this Home
-
Zach Iqbal

Seller's Agent in 2025
Zach Iqbal
Realty Check LLC
(571) 220-5928
3 in this area
5 Total Sales
-
Laura Stratmann
L
Buyer's Agent in 2025
Laura Stratmann
Compass
(304) 676-6016
3 in this area
29 Total Sales
-
Keith Rudisill
K
Seller's Agent in 2024
Keith Rudisill
Wilkinson PM INC
(703) 380-3630
1 in this area
12 Total Sales
-
C
Seller's Agent in 2015
C. David Martin
Fairfax Realty Select
-
S
Buyer's Agent in 2015
Serena Brown
Keller Williams Capital Properties
-
Ryane Johnson

Buyer's Agent in 2013
Ryane Johnson
EXP Realty, LLC
(703) 499-4202
162 Total Sales
Map
Source: Bright MLS
MLS Number: VAFX2195400
APN: 0982-08-0363A
- 7860 Parthian Ct
- 8001 Lake Pleasant Dr
- 8116 Rolling Rd
- 8017 Lake Pleasant Dr
- 8003 Rivermont Ct
- 8006 Rockwood Ct
- 7937 Saint George Ct
- 7615 Springfield Hills Dr
- 8322 Cushing Ct
- 8361 Luce Ct
- 8153 Ships Curve Ln
- 8104 Chars Landing Ct
- 7726 Matisse Way
- 8341 Rolling Rd
- 7918 Pebble Brook Ct
- 8321 Terra Grande Ave
- 8325 Lindside Way
- 7737 Middle Valley Dr
- 8498 Laurel Oak Dr
- 7578 Glen Pointe Ct
