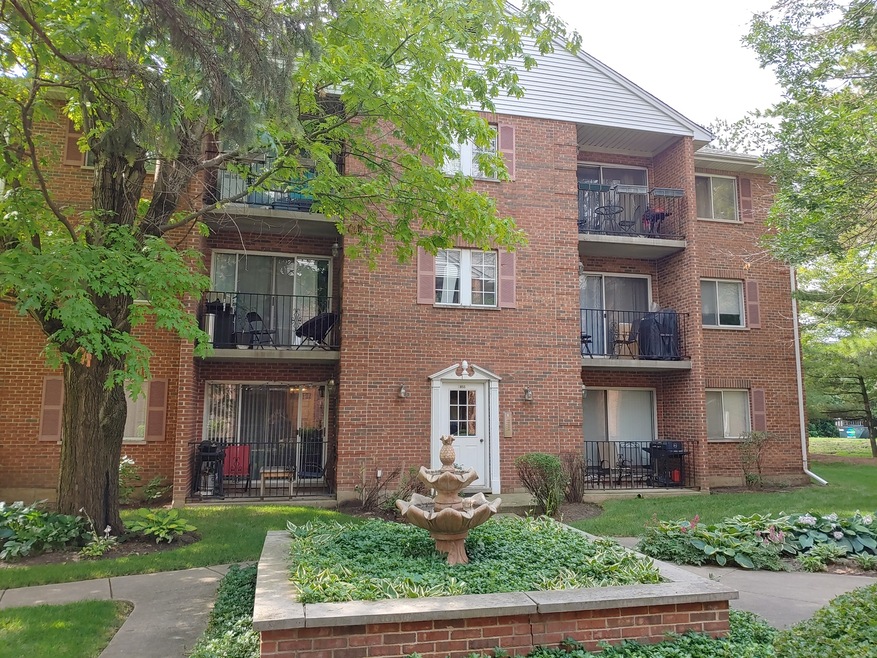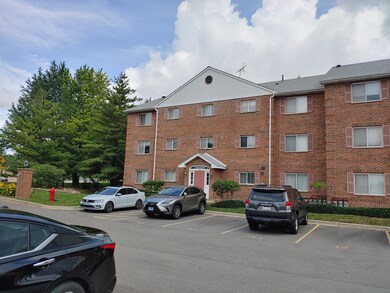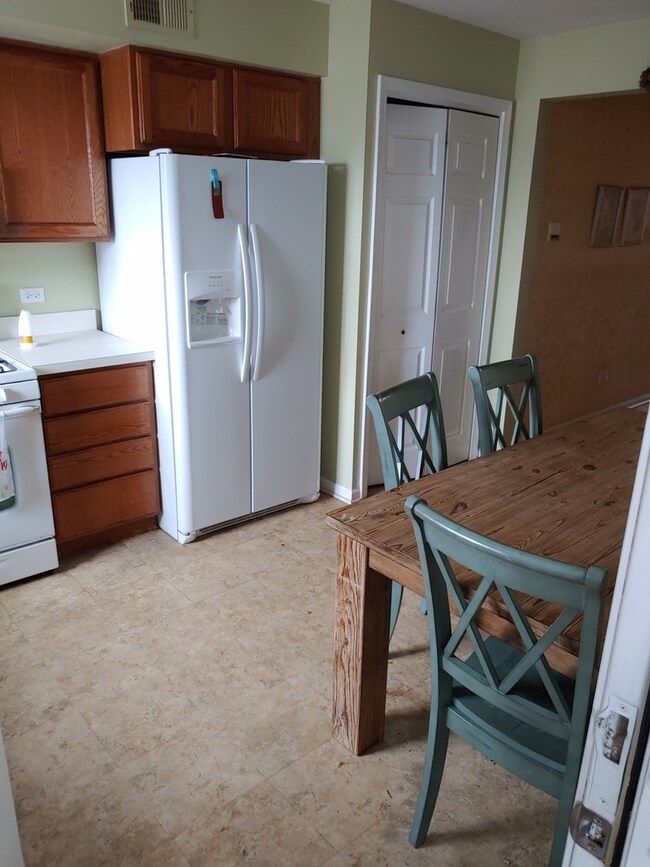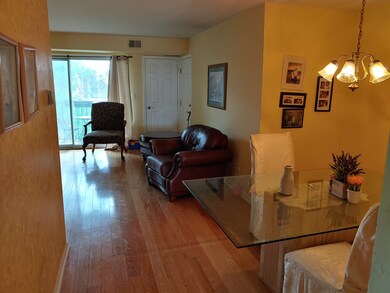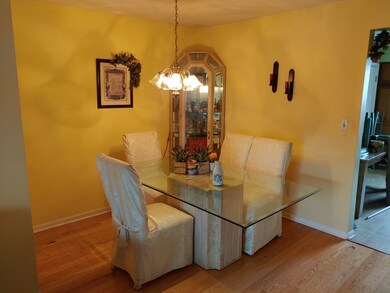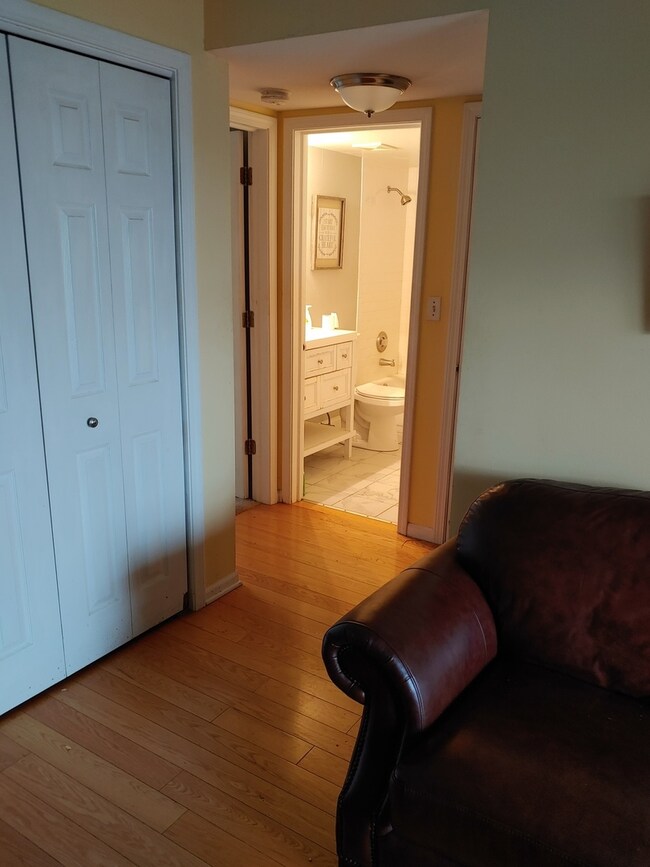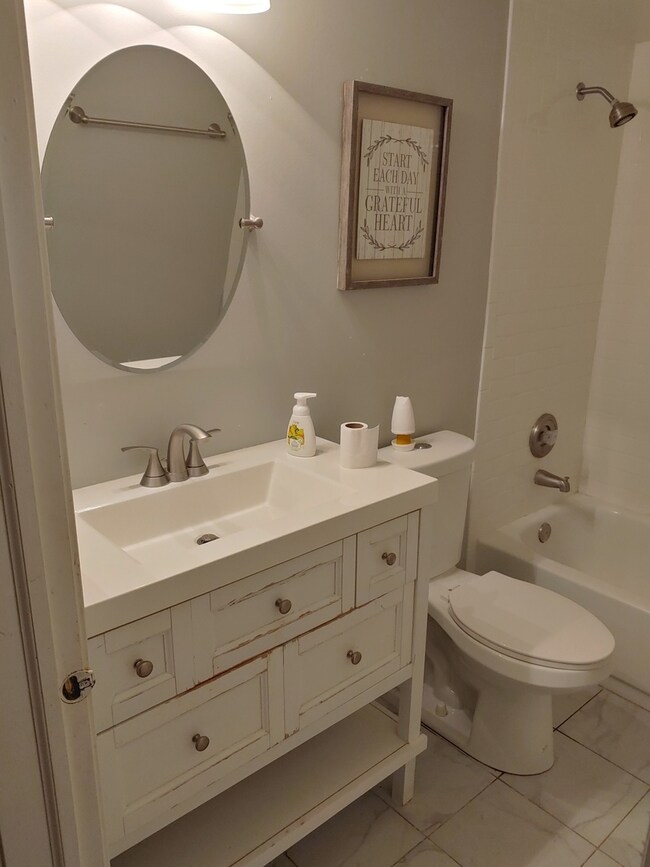
Estimated Value: $217,000 - $261,005
Highlights
- Balcony
- Forced Air Heating and Cooling System
- Senior Tax Exemptions
- Clarence E Culver School Rated A-
About This Home
As of August 2021Spacious 2 bedroom and 2 bath top floor condo. Unit has large bedrooms, in-unit washer/dryer, and a balcony. The 2 bathrooms have been updated 2 years ago. New carpet was installed last week. Unit needs paint and kitchen countertops. Low assessments. Sold "As-Is"
Last Agent to Sell the Property
HomeSmart Connect LLC License #475151977 Listed on: 07/29/2021

Property Details
Home Type
- Condominium
Est. Annual Taxes
- $1,584
Year Built
- Built in 1997
Lot Details
- 2
HOA Fees
- $200 Monthly HOA Fees
Home Design
- Brick Exterior Construction
- Asphalt Roof
Interior Spaces
- 1,200 Sq Ft Home
- 3-Story Property
Bedrooms and Bathrooms
- 2 Bedrooms
- 2 Potential Bedrooms
- 2 Full Bathrooms
Parking
- 1 Parking Space
- Uncovered Parking
- Parking Included in Price
- Assigned Parking
Outdoor Features
- Balcony
Utilities
- Forced Air Heating and Cooling System
- Heating System Uses Natural Gas
Listing and Financial Details
- Senior Tax Exemptions
- Homeowner Tax Exemptions
Community Details
Overview
- Association fees include water, parking, insurance, exterior maintenance, lawn care, scavenger, snow removal
- 6 Units
- Manager Association, Phone Number (847) 998-0404
- Property managed by NS Managemet
Pet Policy
- Pets Allowed
- Pets up to 30 lbs
- Pet Size Limit
Ownership History
Purchase Details
Purchase Details
Home Financials for this Owner
Home Financials are based on the most recent Mortgage that was taken out on this home.Similar Homes in the area
Home Values in the Area
Average Home Value in this Area
Purchase History
| Date | Buyer | Sale Price | Title Company |
|---|---|---|---|
| Margarita Gutierrez 2023 Trust | -- | None Listed On Document | |
| Gutierrez Margarita | $167,500 | None Available |
Property History
| Date | Event | Price | Change | Sq Ft Price |
|---|---|---|---|---|
| 08/27/2021 08/27/21 | Sold | $167,500 | -4.3% | $140 / Sq Ft |
| 08/04/2021 08/04/21 | Pending | -- | -- | -- |
| 07/29/2021 07/29/21 | For Sale | $175,000 | -- | $146 / Sq Ft |
Tax History Compared to Growth
Tax History
| Year | Tax Paid | Tax Assessment Tax Assessment Total Assessment is a certain percentage of the fair market value that is determined by local assessors to be the total taxable value of land and additions on the property. | Land | Improvement |
|---|---|---|---|---|
| 2024 | $3,935 | $16,940 | $3,434 | $13,506 |
| 2023 | $3,689 | $16,940 | $3,434 | $13,506 |
| 2022 | $3,689 | $16,940 | $3,434 | $13,506 |
| 2021 | $2,978 | $15,348 | $2,820 | $12,528 |
| 2020 | $2,876 | $15,348 | $2,820 | $12,528 |
| 2019 | $2,881 | $17,056 | $2,820 | $14,236 |
| 2018 | $2,254 | $13,099 | $2,452 | $10,647 |
| 2017 | $2,320 | $13,099 | $2,452 | $10,647 |
| 2016 | $2,388 | $13,099 | $2,452 | $10,647 |
| 2015 | $2,691 | $13,841 | $2,146 | $11,695 |
| 2014 | $2,619 | $13,841 | $2,146 | $11,695 |
| 2013 | $2,565 | $13,841 | $2,146 | $11,695 |
Agents Affiliated with this Home
-
damon federighi
d
Seller's Agent in 2021
damon federighi
The McDonald Group
(312) 500-5040
8 Total Sales
-
Al Rodriguez

Buyer's Agent in 2021
Al Rodriguez
RE/MAX
(773) 573-9798
96 Total Sales
Map
Source: Midwest Real Estate Data (MRED)
MLS Number: 11171793
APN: 10-30-201-031-1036
- 6660 W Wood River Dr Unit 111A
- 6634 W Wood River Dr
- 8351 N Merrimac Ave
- 9231 N Natchez Ave
- 8252 N Caldwell Ave
- 6956 W Seward St
- 8300 Callie Ave Unit F314
- 7810 N Neva Ave
- 8340 Callie Ave Unit E506
- 8340 Callie Ave Unit E105
- 8340 Callie Ave Unit E608
- 6163 Mayfair St Unit 102714
- 8400 Callie Ave Unit D206
- 8440 Callie Ave Unit C410
- 7153 W Oakton Ct
- 6144 Mayfair St Unit 43714
- 7654 N Nora Ave
- 7555 N Nora Ave
- 6140 Elm St
- 7825 N Oconto Ave
- 7855 N Caldwell Ave Unit 112
- 7859 N Caldwell Ave Unit 310
- 7859 N Caldwell Ave Unit 210
- 7855 N Caldwell Ave Unit 311
- 7855 N Caldwell Ave Unit 111
- 7859 N Caldwell Ave Unit 309
- 7859 N Caldwell Ave Unit 209
- 7859 N Caldwell Ave Unit 312
- 7859 N Caldwell Ave Unit 109
- 7855 N Caldwell Ave Unit 212
- 7855 N Caldwell Ave Unit 211
- 7859 N Caldwell Ave Unit 110
- 7855 N Caldwell Ave Unit 312
- 7863 N Caldwell Ave Unit 308
- 7863 N Caldwell Ave Unit 107
- 7863 N Caldwell Ave Unit 108
- 7863 N Caldwell Ave Unit 208
- 7863 N Caldwell Ave Unit 207
- 7863 N Caldwell Ave Unit 307
- 7871 N Caldwell Ave Unit 303
