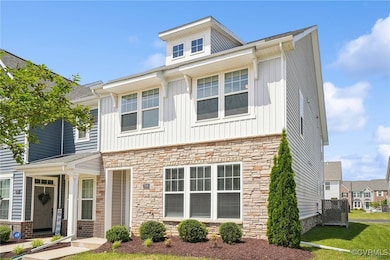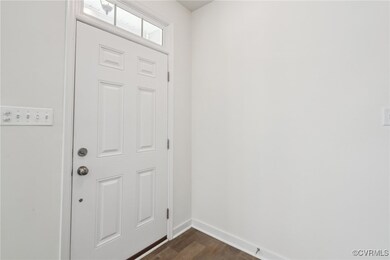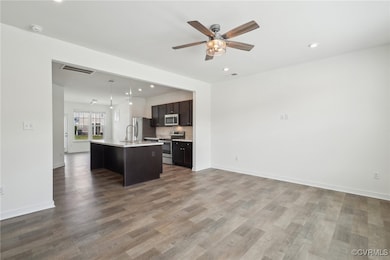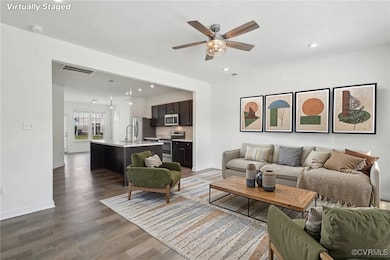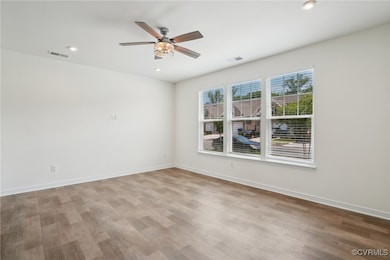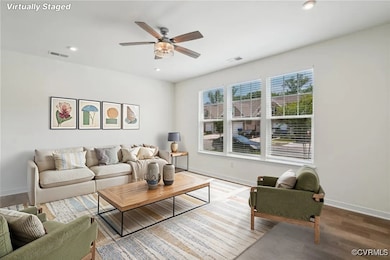
7856 Vermeil St North Chesterfield, VA 23237
Meadowbrook NeighborhoodEstimated payment $2,289/month
Highlights
- Fitness Center
- Clubhouse
- Community Pool
- New Construction
- Rowhouse Architecture
- 1 Car Attached Garage
About This Home
Welcome to 7856 Vermeil Street in the Silverleaf community of North Chesterfield. This MOVE-IN READY end unit townhome features 1,836 square feet of space, with 3 bedrooms and 2.5 bathrooms. Built in 2020, it offers modern amenities with a spacious layout. The first floor features an open-concept living area with 9-foot ceilings, neutral paint and luxury vinyl floors. The gourmet kitchen is equipped with stainless steel appliances, a large island with breakfast bar, large pantry, recessed and pendant lighting, overlooking both the dining and living areas with full sunlight door. The powder room is adjacent to the mudroom and has easy access to the interior garage entrance. The garage includes a generator hookup.
Easy access to I-95, 288 and Chippenham Parkway.
The second floor is beautifully carpeted and features an owner’s suite with full bath, dual vanities and sinks and large walk-in closet. Laundry closet, a second full bath, two additional spacious bedrooms and a pull down attic complete the upstairs.
Enjoy quiet evenings on the rear concrete patio. The neighborhood amenities include a clubhouse, exercise facility, playground, community pool, walking trails and yard maintenance.
Townhouse Details
Home Type
- Townhome
Est. Annual Taxes
- $2,912
Year Built
- Built in 2020 | New Construction
Lot Details
- 2,975 Sq Ft Lot
HOA Fees
- $191 Monthly HOA Fees
Parking
- 1 Car Attached Garage
Home Design
- Rowhouse Architecture
- Brick Exterior Construction
- Composition Roof
- Vinyl Siding
Interior Spaces
- 1,836 Sq Ft Home
- 2-Story Property
- Dryer
Kitchen
- Electric Cooktop
- Freezer
- Dishwasher
- Disposal
Bedrooms and Bathrooms
- 3 Bedrooms
Schools
- Beulah Elementary School
- Falling Creek Middle School
- Meadowbrook High School
Utilities
- Forced Air Heating and Cooling System
- Heating System Uses Natural Gas
- Vented Exhaust Fan
- Water Heater
Listing and Financial Details
- Tax Lot 34
- Assessor Parcel Number 786-67-51-96-500-000
Community Details
Overview
- Silverleaf Subdivision
Amenities
- Common Area
- Clubhouse
Recreation
- Community Playground
- Fitness Center
- Community Pool
Map
Home Values in the Area
Average Home Value in this Area
Tax History
| Year | Tax Paid | Tax Assessment Tax Assessment Total Assessment is a certain percentage of the fair market value that is determined by local assessors to be the total taxable value of land and additions on the property. | Land | Improvement |
|---|---|---|---|---|
| 2025 | $2,888 | $323,600 | $60,000 | $263,600 |
| 2024 | $2,888 | $323,600 | $60,000 | $263,600 |
| 2023 | $2,725 | $299,500 | $50,000 | $249,500 |
| 2022 | $2,352 | $255,600 | $46,000 | $209,600 |
| 2021 | $2,295 | $240,800 | $44,000 | $196,800 |
| 2020 | $504 | $53,000 | $53,000 | $0 |
Property History
| Date | Event | Price | Change | Sq Ft Price |
|---|---|---|---|---|
| 07/06/2025 07/06/25 | Pending | -- | -- | -- |
| 06/20/2025 06/20/25 | Price Changed | $335,000 | -1.5% | $182 / Sq Ft |
| 06/03/2025 06/03/25 | Price Changed | $340,000 | -2.9% | $185 / Sq Ft |
| 05/28/2025 05/28/25 | Price Changed | $350,000 | -2.2% | $191 / Sq Ft |
| 05/24/2025 05/24/25 | Price Changed | $358,000 | -1.9% | $195 / Sq Ft |
| 05/13/2025 05/13/25 | For Sale | $365,000 | +45.2% | $199 / Sq Ft |
| 10/27/2020 10/27/20 | Sold | $251,415 | +1.6% | $140 / Sq Ft |
| 06/15/2020 06/15/20 | Pending | -- | -- | -- |
| 06/15/2020 06/15/20 | Price Changed | $247,515 | +4.2% | $137 / Sq Ft |
| 06/02/2020 06/02/20 | Price Changed | $237,515 | -0.9% | $132 / Sq Ft |
| 05/21/2020 05/21/20 | For Sale | $239,650 | 0.0% | $133 / Sq Ft |
| 04/27/2020 04/27/20 | Pending | -- | -- | -- |
| 04/27/2020 04/27/20 | Price Changed | $239,650 | +4.2% | $133 / Sq Ft |
| 04/21/2020 04/21/20 | Price Changed | $230,000 | -3.3% | $128 / Sq Ft |
| 04/17/2020 04/17/20 | For Sale | $237,950 | -- | $132 / Sq Ft |
Purchase History
| Date | Type | Sale Price | Title Company |
|---|---|---|---|
| Warranty Deed | $251,415 | Attorney |
Mortgage History
| Date | Status | Loan Amount | Loan Type |
|---|---|---|---|
| Open | $243,873 | New Conventional |
Similar Homes in the area
Source: Central Virginia Regional MLS
MLS Number: 2513202
APN: 786-67-51-96-500-000
- 7877 Old Guild Rd
- 7828 Vermeil St
- 7812 Vermeil St
- 3500 Sterling Brook Dr
- 7700 Conifer Rd
- 7840 Conifer Rd
- 3713 Spratling Way
- 3451 Kingsland Rd
- 7115 Conifer Rd
- 2916 Congress Rd
- 4507 Nambe Cir
- 4009 McHoward Rd
- 8724 Branchs Woods Ln
- 7216 Country Ln
- 9006 Proctors Run Ct
- 6925 Conifer Rd
- 8606 Dorsey Rd
- 8501 Kingsland Park Dr
- 9025 Chester Rd
- 8600 Chester Forest Ln

