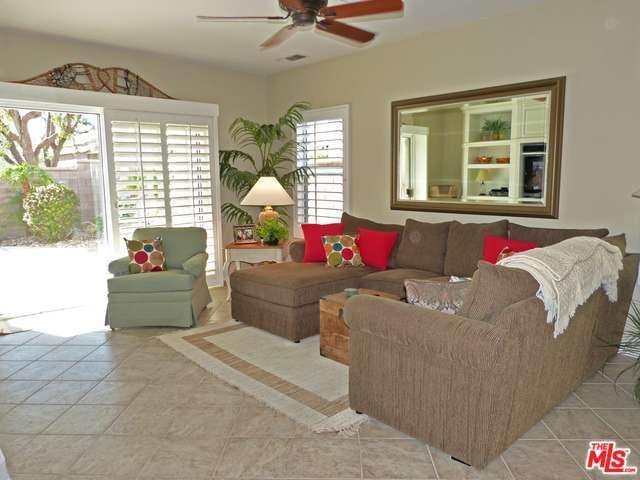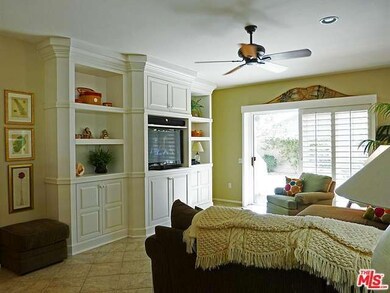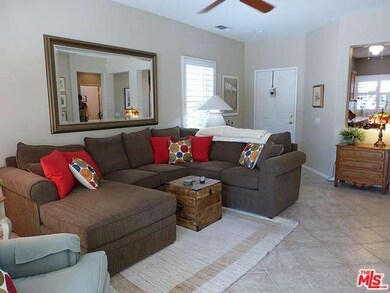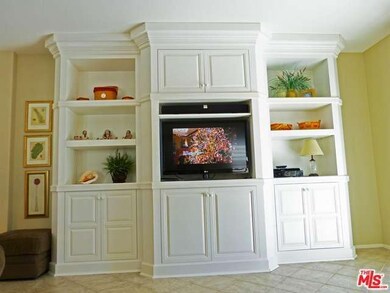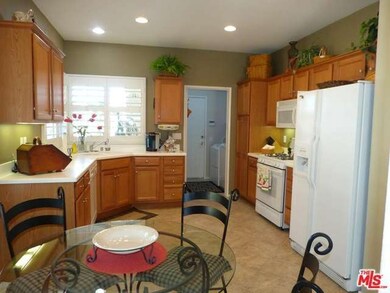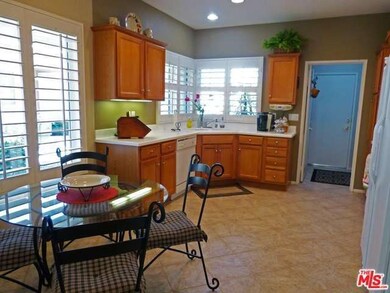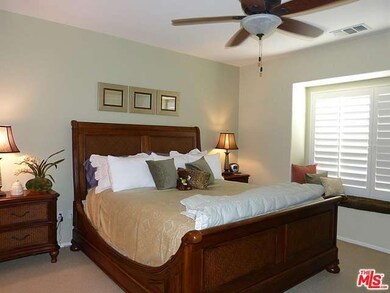
78569 Hampshire Ave Palm Desert, CA 92211
Sun City Palm Desert NeighborhoodEstimated Value: $407,628 - $426,000
About This Home
As of July 2015Sun City Palm Desert Upgraded Newport Model Painted In Tasteful Desert Colors, Large Master Suite, 2nd Bedroom, 2nd Full Bathroom , Private Yard W/Extended Patio, Custom Built In Entertainment Center, Eat In Kitchen, Plantation Shutters & inside Laundry Room Great Curb Appeal, Custom Landscaping And Much More.
Last Listed By
John Gonnello
Bennion Deville Homes License #00963209 Listed on: 12/13/2014

Home Details
Home Type
Single Family
Est. Annual Taxes
$3,728
Year Built
2002
Lot Details
0
Listing Details
- Entry Location: Ground Level - no steps
- Active Date: 2014-12-13
- Full Bathroom: 2
- Builder Name: DEL WEBB
- Building Size: 1160.0
- Driving Directions: From the main Gate 1st right on to Ryans Way go to 1st stop sign, turn right 1 block to Manorgate, turn left to Devon, turn right Turn left on Hampshire.
- Full Street Address: 78569 HAMPSHIRE AVE
- Pool Descriptions: Association Pool
- Primary Object Modification Timestamp: 2015-12-01
- View Type: Peek-A-Boo View
- Special Features: None
- Property Sub Type: Detached
- Stories: 1
- Year Built: 2002
Interior Features
- Bathroom Features: Double Vanity(s), Low Flow Shower(s), Low Flow Toilet(s)
- Bedroom Features: All Bedrooms Down, Main Floor Bedroom, Main Floor Master Bedroom, Master Bedroom, Master Suite
- Eating Areas: Breakfast Counter / Bar, Dining Area, Breakfast Area, Family Kitchen, In Kitchen
- Appliances: Range Hood, Microwave, Range, Built-In Gas, Free Standing Gas
- Advertising Remarks: Sun City Palm Desert Upgraded Newport Model Painted In Tasteful Desert Colors, Large Master Suite, 2nd Bedroom, 2nd Full Bathroom , Private Yard W/Extended Patio, Custom Built In Entertainment Center, Eat In Kitchen, Plantation Shutters & inside Laundry
- Total Bedrooms: 2
- Builders Tract Code: 20
- Builders Tract Name: SUN CITY
- Fireplace: No
- Levels: Ground Level, One Level
- Playing Courts: Community, North/South, Tennis Court Private, Sport Court
- Interior Amenities: Built-Ins, Drywall Walls, Open Floor Plan, Pre-wired for high speed Data, Storage Space
- Appliances: Dishwasher, Gas Or Electric Dryer Hookup, Vented Exhaust Fan
- Floor Material: Carpet, Ceramic Tile
- Kitchen Features: Corian Counters, Open to Family Room
- Laundry: Inside, Individual Room
- Pool: No
Exterior Features
- View: Yes
- Lot Size Sq Ft: 4356
- Common Walls: Detached/No Common Walls
- Direction Faces: Faces South
- Construction: Stucco
- Patio: Covered Porch, Concrete Slab, Covered, Slab
- Community Features: Golf Course within Development
- Fence: Block Wall
- Roofing: Concrete Tile
- Water: District/Public
Garage/Parking
- Parking Features: Built-In Storage, Driveway - Concrete
- Parking Type: Garage - Two Door, Garage Is Attached
Utilities
- Sewer: In, Connected & Paid
- Sprinklers: Drip System, Front, Side, Sprinkler System
- TV Svcs: Cable TV
- Volt 220: In Kitchen, In Laundry
- Water Heater: Water Heater Central, Gas
- Cooling Type: Air Conditioning, Ceiling Fan(s), Central A/C
- Heating Fuel: Natural Gas
- Heating Type: Central Furnace, Forced Air
- Security: 24 Hour, Carbon Monoxide Detector(s), Fire and Smoke Detection System, Gated Community, Gated Community with Guard, Guarded, Smoke Detector
Condo/Co-op/Association
- Amenities: Barbecue, Assoc Pet Rules, Banquet Facilities, Billiard Room, Bocce Ball Court, Card Room, Fitness Center, Gated Community, Gated Community Guard, Golf, Meeting Room, Paddle Tennis, Picnic Area, Racquetball Court, Security, Sport Court, Tennis Courts
- HOA: No
- HOA Fee Frequency: Quarterly
- Association Fees Include: Clubhouse, On Site Security
- Association Rules: Assoc Pet Rules, PetsPermitted
- Association Name: Sun City Palm Desert HOA
- HOA Fees: 238.0
Lot Info
- Lot Description: Curbs, Fenced, Fenced Yard, Front Yard, Gated Community, Gated with Guard, Landscaped, Lot-Level/Flat, Sidewalks, Storm Drains, Street Asphalt, Street Lighting, Utilities Underground
Multi Family
- Total Floors: 1
Ownership History
Purchase Details
Purchase Details
Home Financials for this Owner
Home Financials are based on the most recent Mortgage that was taken out on this home.Purchase Details
Home Financials for this Owner
Home Financials are based on the most recent Mortgage that was taken out on this home.Purchase Details
Similar Homes in Palm Desert, CA
Home Values in the Area
Average Home Value in this Area
Purchase History
| Date | Buyer | Sale Price | Title Company |
|---|---|---|---|
| Pence Stephen D | -- | None Available | |
| Pence Stephen D | $235,000 | Orange Coast Title Company | |
| Goodwin Frederick B | $239,000 | Southland Title | |
| Schwartz George F | $165,000 | First American Title Co |
Mortgage History
| Date | Status | Borrower | Loan Amount |
|---|---|---|---|
| Previous Owner | Pence Stephen D | $207,000 | |
| Previous Owner | Goodwin Frederick B | $171,660 | |
| Previous Owner | Goodwin Frederick B | $60,000 | |
| Previous Owner | Goodwin Frederick B | $191,200 | |
| Closed | Goodwin Frederick B | $23,900 |
Property History
| Date | Event | Price | Change | Sq Ft Price |
|---|---|---|---|---|
| 07/06/2015 07/06/15 | Sold | $235,000 | -6.0% | $203 / Sq Ft |
| 03/18/2015 03/18/15 | Price Changed | $249,999 | -3.5% | $216 / Sq Ft |
| 12/13/2014 12/13/14 | For Sale | $259,000 | -- | $223 / Sq Ft |
Tax History Compared to Growth
Tax History
| Year | Tax Paid | Tax Assessment Tax Assessment Total Assessment is a certain percentage of the fair market value that is determined by local assessors to be the total taxable value of land and additions on the property. | Land | Improvement |
|---|---|---|---|---|
| 2023 | $3,728 | $267,383 | $66,842 | $200,541 |
| 2022 | $3,543 | $262,141 | $65,532 | $196,609 |
| 2021 | $3,457 | $257,002 | $64,248 | $192,754 |
| 2020 | $3,396 | $254,368 | $63,590 | $190,778 |
| 2019 | $3,336 | $249,382 | $62,344 | $187,038 |
| 2018 | $3,276 | $244,493 | $61,123 | $183,370 |
| 2017 | $3,231 | $239,700 | $59,925 | $179,775 |
| 2016 | $3,176 | $235,000 | $58,750 | $176,250 |
| 2015 | $3,118 | $226,000 | $56,000 | $170,000 |
| 2014 | $2,915 | $209,000 | $52,000 | $157,000 |
Agents Affiliated with this Home
-

Seller's Agent in 2015
John Gonnello
Bennion Deville Homes
(760) 578-5959
45 in this area
51 Total Sales
-
N
Buyer's Agent in 2015
NonMember AgentDefault
NonMember OfficeDefault
Map
Source: Palm Springs Regional Association of Realtors
MLS Number: 14-816135PS
APN: 748-420-052
- 78577 Hampshire Ave
- 78680 Postbridge Cir
- 78721 Hampshire Ave
- 39309 Mirage Cir
- 78658 Rockwell Cir
- 78478 Hampshire Ave
- 78629 Rockwell Cir
- 78685 Rockwell Cir
- 39262 Gainsborough Cir
- 78433 Hampshire Ave
- 78772 Amare Way
- 39995 Alba Way
- 78855 Fortuna Place
- 78697 Golden Reed Dr
- 78627 Golden Reed Dr
- 78756 Golden Reed Dr
- 78853 Adesso Way
- 78613 Platinum Dr
- 78573 Platinum Dr
- 39894 Felicita Pkwy
- 78569 Hampshire Ave
- 78561 Hampshire Ave
- 78585 Hampshire Ave
- 78553 Hampshire Ave
- 78568 Glastonbury Way
- 78576 Glastonbury Way
- 78560 Glastonbury Way
- 78545 Hampshire Ave
- 78584 Glastonbury Way
- 78552 Glastonbury Way
- 78566 Hampshire Ave
- 78574 Hampshire Ave
- 78592 Glastonbury Way
- 78544 Glastonbury Way
- 78558 Hampshire Ave
- 78537 Hampshire Ave
- 78582 Hampshire Ave
- 78550 Hampshire Ave
- 78590 Hampshire Ave
- 78536 Glastonbury Way
