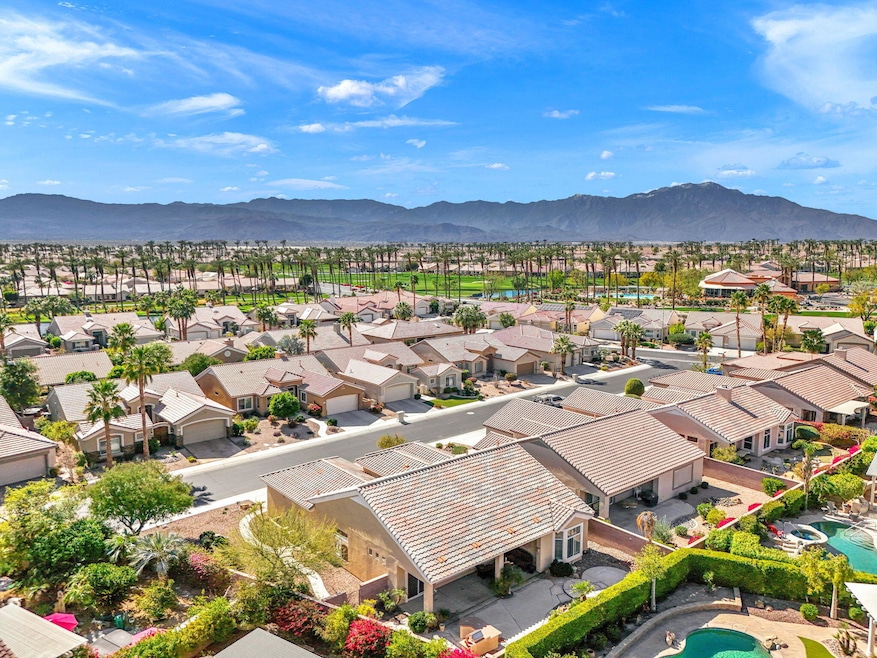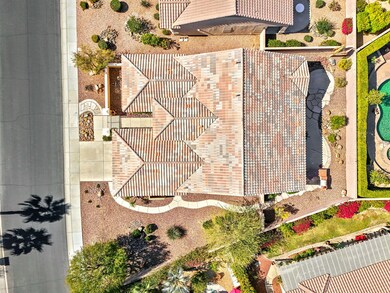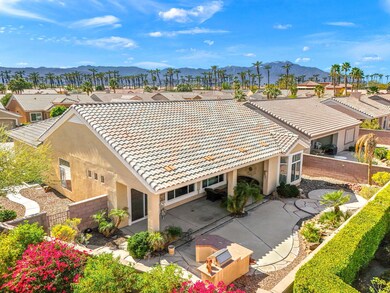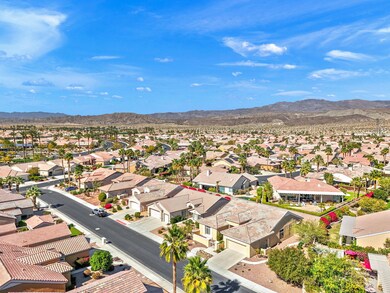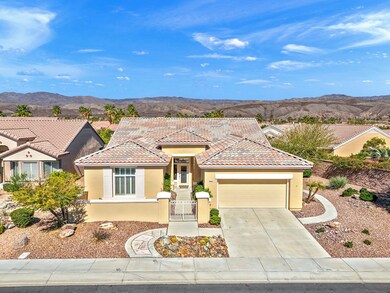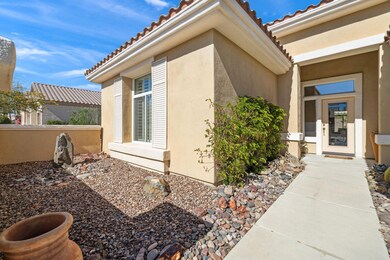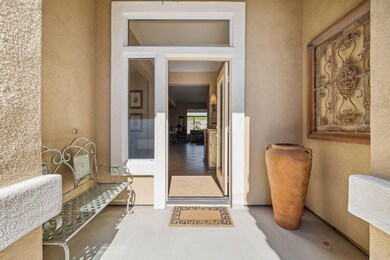
78586 Yellen Dr Palm Desert, CA 92211
Sun City Palm Desert NeighborhoodEstimated payment $4,155/month
Highlights
- Golf Course Community
- In Ground Pool
- Gated Community
- Fitness Center
- Senior Community
- Mountain View
About This Home
Welcome to your next chapter in the vibrant, resort-style Del Webb community of Sun City! This exclusive 55+ community offers the perfect blend of tranquility and active living. Designed for those who are ready to embrace a lifestyle of leisure, convenience, and fun, this property invites you to enjoy a relaxed atmosphere with endless amenities.This spacious 2 bedroom, 2.5 bathroom home plus a den has been meticulously maintained and features the Victoria model which is a bright and open floor plan, ideal for entertaining guests or relaxing in comfort. Whether you're enjoying all of the amenities the community has to offer or hosting family and friends in the large, airy living areas, you'll find the perfect space to call your own. Outside, your private oasis awaits, complete with a low-maintenance yard and a cozy patio perfect for unwinding and soaking up the sun. Sun City Palm Desert is more than just a neighborhood; it's a lifestyle. Whether you're into golf, tennis, pickleball, bocce ball, or simply enjoying the desert sunsets, there's always something to keep you active and engaged. With a calendar full of social activities, you'll never be at a loss for things to do, from happy hours to hobby clubs to live entertainment.Conveniently located near shopping, dining, and entertainment options, this community offers the best of both worlds - a peaceful retreat with easy access to everything you need. Discover the vibrant, fulfilling life you've been looking for in Sun City.Come see why this is the place to be for those 55 and up!
Co-Listing Agent
Lindsey Vorwith
The Avenue Home Collective License #2090812
Home Details
Home Type
- Single Family
Est. Annual Taxes
- $6,653
Year Built
- Built in 2003
Lot Details
- 8,712 Sq Ft Lot
- Sprinkler System
HOA Fees
- $417 Monthly HOA Fees
Home Design
- Slab Foundation
- Stucco Exterior
Interior Spaces
- 2,289 Sq Ft Home
- 1-Story Property
- Shutters
- Great Room
- Family Room
- Dining Room
- Den
- Mountain Views
Kitchen
- Dishwasher
- Kitchen Island
- Granite Countertops
- Disposal
Flooring
- Carpet
- Ceramic Tile
Bedrooms and Bathrooms
- 2 Bedrooms
- Walk-In Closet
Laundry
- Laundry Room
- Dryer
- Washer
Parking
- 2 Car Attached Garage
- Garage Door Opener
- Driveway
Pool
- In Ground Pool
- In Ground Spa
Utilities
- Forced Air Heating and Cooling System
Listing and Financial Details
- Assessor Parcel Number 752460023
Community Details
Overview
- Senior Community
- Association fees include cable TV
- Sun City Subdivision
- Community Lake
Amenities
- Clubhouse
- Recreation Room
Recreation
- Golf Course Community
- Pickleball Courts
- Bocce Ball Court
- Fitness Center
- Community Pool
- Community Spa
Security
- Gated Community
Map
Home Values in the Area
Average Home Value in this Area
Tax History
| Year | Tax Paid | Tax Assessment Tax Assessment Total Assessment is a certain percentage of the fair market value that is determined by local assessors to be the total taxable value of land and additions on the property. | Land | Improvement |
|---|---|---|---|---|
| 2023 | $6,653 | $501,545 | $125,377 | $376,168 |
| 2022 | $6,354 | $491,712 | $122,919 | $368,793 |
| 2021 | $6,213 | $482,071 | $120,509 | $361,562 |
| 2020 | $6,099 | $477,129 | $119,274 | $357,855 |
| 2019 | $5,986 | $467,775 | $116,937 | $350,838 |
| 2018 | $5,875 | $458,604 | $114,645 | $343,959 |
| 2017 | $5,777 | $449,613 | $112,398 | $337,215 |
| 2016 | $5,659 | $440,798 | $110,195 | $330,603 |
| 2015 | $5,678 | $434,179 | $108,541 | $325,638 |
| 2014 | $5,587 | $425,676 | $106,416 | $319,260 |
Property History
| Date | Event | Price | Change | Sq Ft Price |
|---|---|---|---|---|
| 07/17/2025 07/17/25 | Price Changed | $574,900 | -4.0% | $251 / Sq Ft |
| 05/19/2025 05/19/25 | Price Changed | $599,000 | -5.7% | $262 / Sq Ft |
| 05/06/2025 05/06/25 | Price Changed | $634,900 | -2.3% | $277 / Sq Ft |
| 03/06/2025 03/06/25 | For Sale | $649,900 | -- | $284 / Sq Ft |
Purchase History
| Date | Type | Sale Price | Title Company |
|---|---|---|---|
| Interfamily Deed Transfer | -- | None Available | |
| Interfamily Deed Transfer | -- | Wfg Lender Services | |
| Interfamily Deed Transfer | -- | -- | |
| Interfamily Deed Transfer | -- | -- | |
| Grant Deed | $313,500 | First American Title Co |
Mortgage History
| Date | Status | Loan Amount | Loan Type |
|---|---|---|---|
| Open | $194,000 | New Conventional | |
| Closed | $250,000 | New Conventional | |
| Closed | $100,000 | Credit Line Revolving | |
| Closed | $210,000 | Unknown | |
| Closed | $210,000 | No Value Available | |
| Closed | $30,000 | No Value Available |
Similar Homes in Palm Desert, CA
Source: California Desert Association of REALTORS®
MLS Number: 219125980
APN: 752-460-023
- 78515 Alliance Way
- 35172 Flute Ave
- 78581 Rainswept Way
- 78596 Valley Vista Ave
- 78739 Rainswept Way
- 35896 Beringer Rd
- 35093 Staccato St
- 35795 Palomino Way
- 34928 Staccato St
- 78783 Stansbury Ct
- 35302 Staccato St
- 78677 Moonstone Ln
- 35232 Moorbrook Rd
- 78544 Iron Bark Dr
- 78536 Iron Bark Dr
- 78708 Stansbury Ct
- 78892 Stansbury Ct
- 78987 Spirito Ct
- 36029 Palomino Way
- 78992 Spirito Ct
- 78659 Yellen Dr
- 35348 Flute Ave
- 35201 Cornet Way
- 78637 Rainswept Way
- 78848 Alliance Way
- 35225 Staccato St
- 35247 Staccato St
- 34944 Staccato St
- 78648 Iron Bark Dr
- 78916 Stansbury Ct
- 78575 Stansbury Ct
- 78984 Spirito Ct
- 35841 Rosemont Dr
- 78312 Vinewood Dr
- 78305 Estancia Dr
- 78586 Kensington Ave
- 78212 Vinewood Dr
- 35330 Rosemont Dr
- 36583 Fan Palm Way
- 78119 Elenbrook Ct
