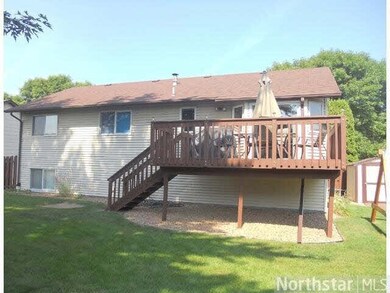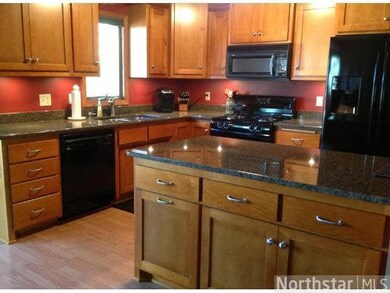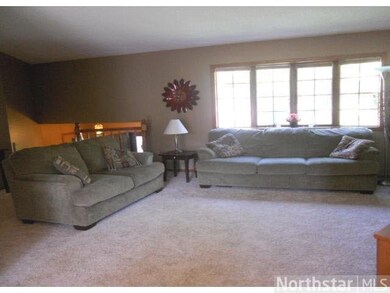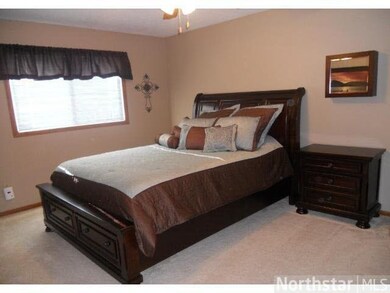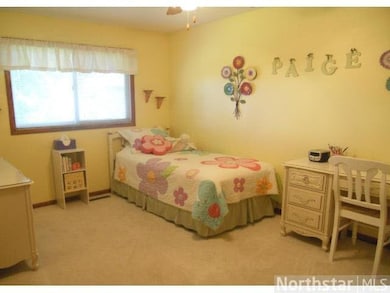
7859 76th St S Cottage Grove, MN 55016
Estimated Value: $369,297 - $394,000
Highlights
- Deck
- 2 Car Attached Garage
- Landscaped with Trees
- Breakfast Area or Nook
- Walk-In Closet
- Forced Air Heating and Cooling System
About This Home
As of December 2013Beautifully updated home w/3 bedrooms on one level. New carpet, paint, remodeled kitchen with granite, laminate wood flooring, French door refrig, & stove. Fenced back yard w/deck, newer shed & swing set. Buyer/Agent to verify all measurements & info.
Last Agent to Sell the Property
Kathleen Gorzycki
Key Realty, LLC Listed on: 09/05/2013
Last Buyer's Agent
Carina McCall-Schafer
RE/MAX Results
Home Details
Home Type
- Single Family
Est. Annual Taxes
- $2,444
Year Built
- Built in 1987
Lot Details
- 8,276 Sq Ft Lot
- Lot Dimensions are 70x120
- Partially Fenced Property
- Landscaped with Trees
Home Design
- Bi-Level Home
- Brick Exterior Construction
- Asphalt Shingled Roof
- Vinyl Siding
Interior Spaces
- Dining Room
Kitchen
- Breakfast Area or Nook
- Range
- Microwave
- Dishwasher
Bedrooms and Bathrooms
- 4 Bedrooms
- Walk-In Closet
Laundry
- Dryer
- Washer
Finished Basement
- Basement Fills Entire Space Under The House
- Sump Pump
- Drain
Parking
- 2 Car Attached Garage
- Garage Door Opener
Outdoor Features
- Deck
- Storage Shed
Utilities
- Forced Air Heating and Cooling System
Listing and Financial Details
- Assessor Parcel Number 0802721410041
Ownership History
Purchase Details
Home Financials for this Owner
Home Financials are based on the most recent Mortgage that was taken out on this home.Purchase Details
Similar Homes in Cottage Grove, MN
Home Values in the Area
Average Home Value in this Area
Purchase History
| Date | Buyer | Sale Price | Title Company |
|---|---|---|---|
| Martinez Jose J | $220,000 | Triad Title | |
| Munger Joshua P | $221,900 | -- |
Mortgage History
| Date | Status | Borrower | Loan Amount |
|---|---|---|---|
| Open | Martinez Jose J | $209,000 | |
| Previous Owner | Heideman Paul W | $201,794 | |
| Previous Owner | Heideman Paul W | $205,650 |
Property History
| Date | Event | Price | Change | Sq Ft Price |
|---|---|---|---|---|
| 12/02/2013 12/02/13 | Sold | $220,000 | -2.2% | $104 / Sq Ft |
| 10/16/2013 10/16/13 | Pending | -- | -- | -- |
| 09/05/2013 09/05/13 | For Sale | $224,900 | -- | $106 / Sq Ft |
Tax History Compared to Growth
Tax History
| Year | Tax Paid | Tax Assessment Tax Assessment Total Assessment is a certain percentage of the fair market value that is determined by local assessors to be the total taxable value of land and additions on the property. | Land | Improvement |
|---|---|---|---|---|
| 2023 | $4,614 | $360,900 | $125,000 | $235,900 |
| 2022 | $4,184 | $338,400 | $116,200 | $222,200 |
| 2021 | $3,994 | $281,100 | $96,500 | $184,600 |
| 2020 | $3,858 | $270,300 | $93,000 | $177,300 |
| 2019 | $3,790 | $252,900 | $75,000 | $177,900 |
| 2018 | $3,674 | $242,100 | $75,000 | $167,100 |
| 2017 | $2,904 | $227,700 | $75,000 | $152,700 |
| 2016 | $3,120 | $212,200 | $60,000 | $152,200 |
| 2015 | $2,742 | $199,200 | $58,800 | $140,400 |
| 2013 | -- | $163,600 | $50,200 | $113,400 |
Agents Affiliated with this Home
-
K
Seller's Agent in 2013
Kathleen Gorzycki
Key Realty, LLC
-
C
Buyer's Agent in 2013
Carina McCall-Schafer
RE/MAX
Map
Source: REALTOR® Association of Southern Minnesota
MLS Number: 4530807
APN: 08-027-21-41-0041
- 7884 77th St S
- 7821 74th St S
- 7476 Hinton Park Ave S
- 7730 79th St S
- 7341 Illies Ave S
- 7421 Ideal Ave S
- 7302 Imperial Ave S
- 7913 80th St S
- 7731 80th St S
- 8011 80th St S
- 7155 Hyde Ave S
- 10257 Greenway Cir S
- 10630 Henslowe Ave S
- 9517 63rd St S
- 7594 72nd Street Ct S
- 6220 Jarvis Ave S
- 7250 Hidden Valley Terrace S
- 8047 Ingleside Ave S
- 8250 Hemingway Ave S
- 8549 75th St S
- 7859 76th St S
- 7839 76th St S
- 7879 76th St S
- 7653 Homestead Ct S
- 7649 Homestead Ct S
- 7899 76th St S
- 7657 Homestead Ct S
- 7819 76th St S
- 7645 Homestead Ct S
- 7858 76th St S
- 7929 76th St S
- 7878 76th St S
- 7799 76th St S
- 7641 Homestead Ct S
- 7818 76th St S
- 7661 Homestead Ct S
- 7640 Hyde Ave S
- 7637 Homestead Ct S
- 7959 76th St S
- 7595 Homestead Ave S

