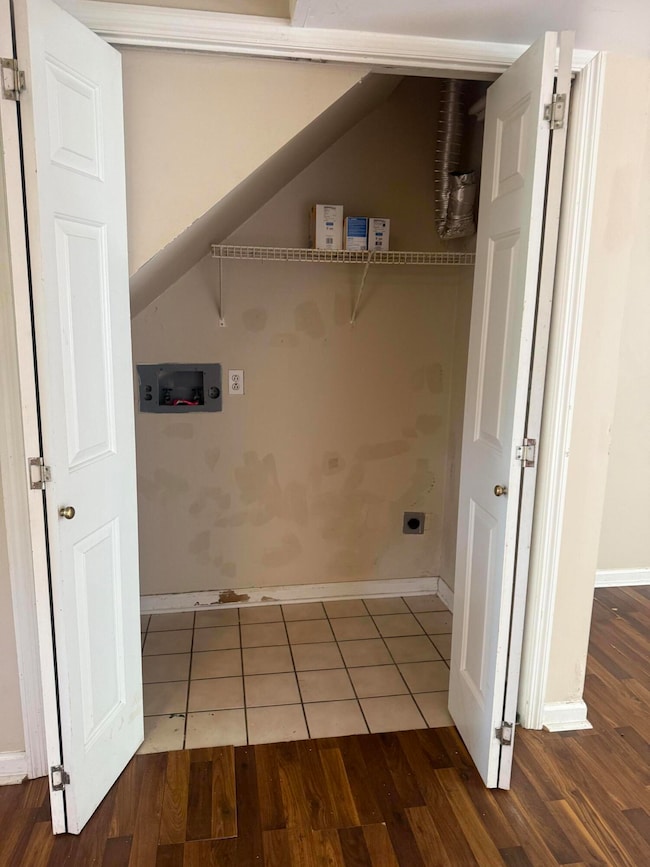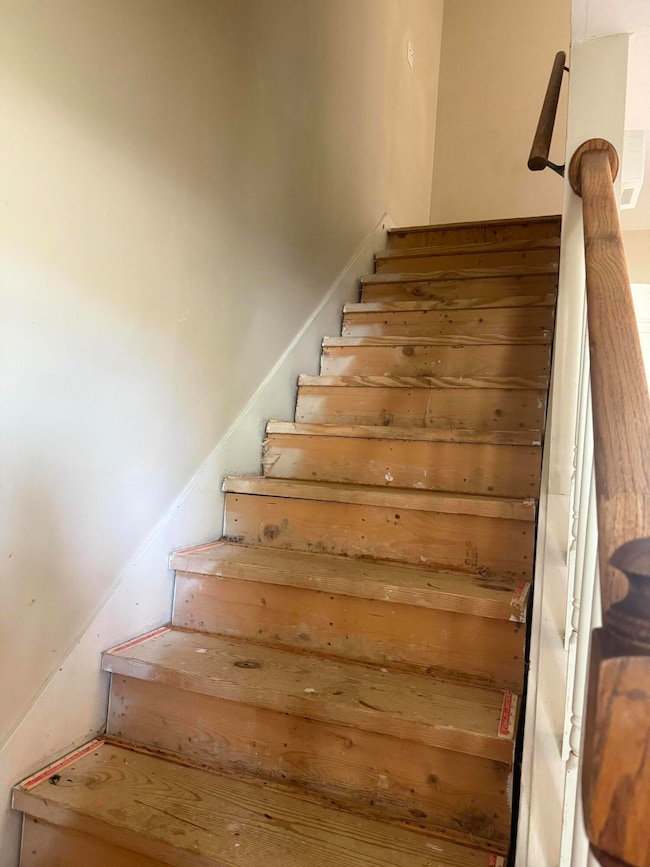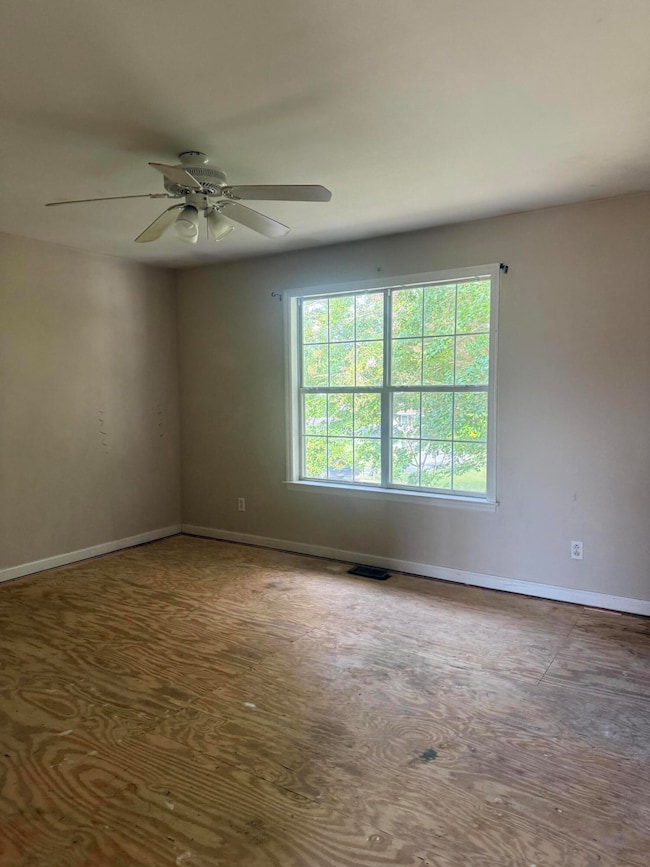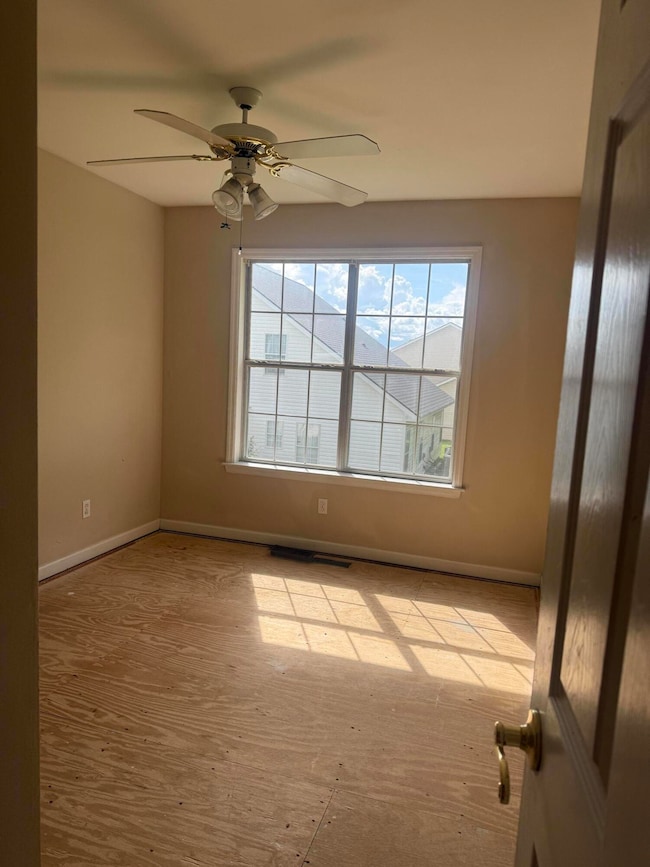
7859 Avalon Acres Ct Chattanooga, TN 37421
Hamilton Place NeighborhoodEstimated payment $3,223/month
Total Views
385
--
Bed
6
Baths
2,640
Sq Ft
$208
Price per Sq Ft
Highlights
- Open Floorplan
- 2 Car Attached Garage
- Central Heating and Cooling System
- No HOA
- Patio
- Level Lot
About This Home
Great East Brainerd Duplex located between Igou Gap Road and Shallowford Road on Jenkins Road. This duplex has three bedrooms and two baths on each side in a townhome style layout. Each unit also has a one car garage. Property is being sold as-is.
Property Details
Home Type
- Multi-Family
Est. Annual Taxes
- $2,154
Year Built
- Built in 1997
Lot Details
- Lot Dimensions are 82x117x71x107
- Level Lot
Parking
- 2 Car Attached Garage
- Driveway
- Off-Street Parking
Home Design
- Duplex
- Fixer Upper
- Slab Foundation
- Shingle Roof
- Vinyl Siding
Interior Spaces
- 2,640 Sq Ft Home
- 2-Story Property
- Open Floorplan
- Laundry on main level
Kitchen
- Electric Range
- Dishwasher
Schools
- East Brainerd Elementary School
- Ooltewah Middle School
- Ooltewah High School
Additional Features
- Patio
- Central Heating and Cooling System
Listing and Financial Details
- Assessor Parcel Number 149o F 007
Community Details
Overview
- No Home Owners Association
- 2 Units
- Avalon Acres Subdivision
Building Details
- 2 Vacant Units
Map
Create a Home Valuation Report for This Property
The Home Valuation Report is an in-depth analysis detailing your home's value as well as a comparison with similar homes in the area
Home Values in the Area
Average Home Value in this Area
Tax History
| Year | Tax Paid | Tax Assessment Tax Assessment Total Assessment is a certain percentage of the fair market value that is determined by local assessors to be the total taxable value of land and additions on the property. | Land | Improvement |
|---|---|---|---|---|
| 2024 | $1,074 | $48,000 | $0 | $0 |
| 2023 | $1,074 | $48,000 | $0 | $0 |
| 2022 | $1,074 | $48,000 | $0 | $0 |
| 2021 | $1,074 | $48,000 | $0 | $0 |
| 2020 | $565 | $42,200 | $0 | $0 |
| 2019 | $1,167 | $42,200 | $0 | $0 |
| 2018 | $1,087 | $42,200 | $0 | $0 |
| 2017 | $1,167 | $42,200 | $0 | $0 |
| 2016 | $1,992 | $0 | $0 | $0 |
| 2015 | $3,771 | $72,040 | $0 | $0 |
| 2014 | $3,771 | $0 | $0 | $0 |
Source: Public Records
Property History
| Date | Event | Price | Change | Sq Ft Price |
|---|---|---|---|---|
| 07/18/2025 07/18/25 | For Sale | $550,000 | 0.0% | $208 / Sq Ft |
| 11/11/2024 11/11/24 | Off Market | $1,650 | -- | -- |
| 10/08/2024 10/08/24 | Off Market | $1,650 | -- | -- |
| 09/28/2024 09/28/24 | For Rent | $1,650 | 0.0% | -- |
| 05/15/2021 05/15/21 | For Rent | $1,650 | -- | -- |
Source: River Counties Association of REALTORS®
Purchase History
| Date | Type | Sale Price | Title Company |
|---|---|---|---|
| Deed | $121,500 | None Listed On Document | |
| Warranty Deed | $180,000 | Realty Center Title & Escrow | |
| Warranty Deed | $183,500 | Legal Title | |
| Quit Claim Deed | -- | Legal Title & Escrow Inc | |
| Warranty Deed | $167,900 | Legal Title & Escrow Inc | |
| Warranty Deed | $167,900 | Legal Title & Escrow Inc |
Source: Public Records
Mortgage History
| Date | Status | Loan Amount | Loan Type |
|---|---|---|---|
| Previous Owner | $539,950 | New Conventional | |
| Previous Owner | $173,100 | New Conventional | |
| Previous Owner | $184,384 | VA | |
| Previous Owner | $183,870 | VA | |
| Previous Owner | $183,500 | Credit Line Revolving | |
| Previous Owner | $151,100 | No Value Available | |
| Previous Owner | $157,900 | Seller Take Back |
Source: Public Records
Similar Homes in Chattanooga, TN
Source: River Counties Association of REALTORS®
MLS Number: 20253351
APN: 149O-F-007
Nearby Homes
- 7901 Hamilton Mill Dr
- 2208 Launcelot Rd
- 2212 Peterson Dr
- 2209 Peterson Dr
- 2001 Hamilton Brow Path
- 8041 Hamilton Mill Dr
- 8012 Hamilton Mill Dr
- 8021 Hamilton Mill Dr
- 8309 Grinder Creek Place
- 7723 Legends Way
- 8532 Pershing Rd
- 3102 Regency Ct Unit 3102
- 2068 Igou Crossing Dr
- 8502 Creek Stone Dr
- 2062 Belleau Village Ln
- 1925 Rosebrook Dr
- 7830 Legacy Park Ct
- 1816 Gray Rd
- 1909 Rosebrook Dr
- 8512 Creek Stone Dr
- 2344 Tournament Dr
- 2205 Tournament Dr
- 7477 Commons Blvd
- 2209 Ashford Villa Cir
- 6203 Regency Ct Unit 6203
- 4104 Regency Ct
- 2075 Igou Crossing Dr
- 1815 Jenkins Rd
- 2134 Morris Hill Rd
- 8787 Gemstone Cir
- 1920 Gunbarrel Rd
- 7918 Holly Hills Dr
- 1795 Andover Place
- 1521 Southernwood Dr
- 1808 Callio Way
- 1709 Double Oak Trail
- 6930 Populus Loop
- 1705 Henegar Cir
- 7401 Allemande Way
- 1601 Bush Rd






