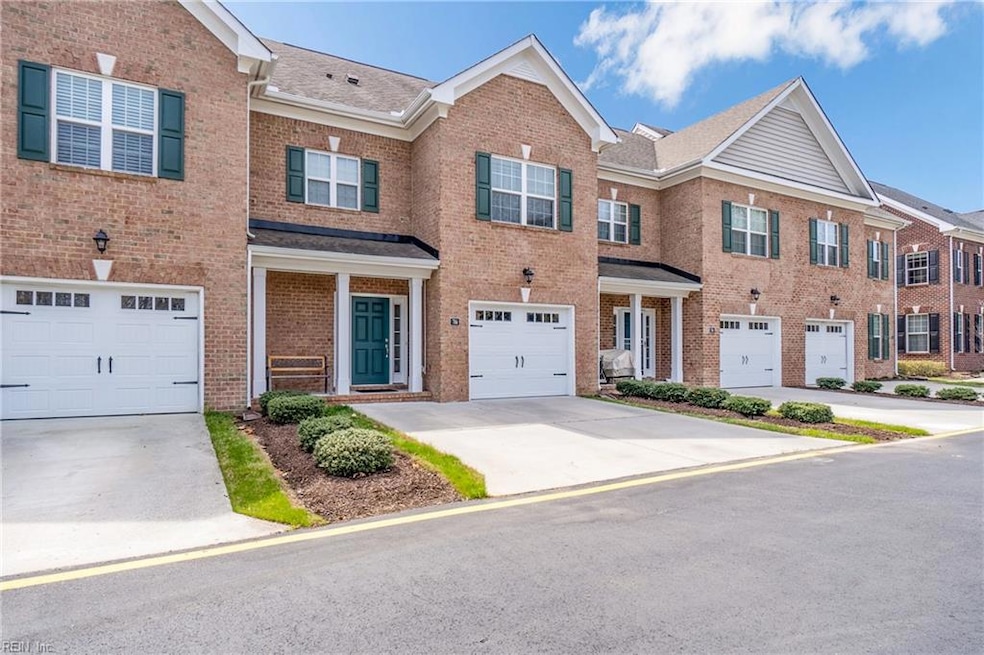
786 Great Marsh Ave Unit 68 Chesapeake, VA 23320
Greenbrier East NeighborhoodHighlights
- Wooded Lot
- Wood Flooring
- Community Pool
- Greenbrier Primary School Rated A-
- Attic
- Tennis Courts
About This Home
As of May 2025Welcome to this beautifully maintained 3 bed, 2.5 bath townhouse condo in sought-after Warrington Hall! Built in 2017, this 1,680 sqft home offers a 1-car garage and stylish finishes throughout. The kitchen features granite countertops, tile backsplash, stainless steel appliances, island with sink and seating, recessed lighting, and upgraded fixtures. Durable LVP flooring runs throughout the first floor, while cozy carpet adds comfort upstairs. The spacious primary suite includes a walk-in closet and an ensuite bath with double vanity, separate shower, and large soaker tub. Step outside to a low-maintenance backyard enhanced with hardscape pavers, for outdoor dining or relaxing. Community amenities include a pool, playgrounds, dog park, tennis/pickleball courts, basketball courts, scenic trails, trash pickup, and ground maintenance. This move-in ready home offers modern comfort and convenience in one of Chesapeake’s most desirable neighborhoods. Schedule your tour today!
Townhouse Details
Home Type
- Townhome
Est. Annual Taxes
- $3,512
Year Built
- Built in 2017
Lot Details
- Picket Fence
- Wood Fence
- Back Yard Fenced
- Wooded Lot
HOA Fees
- $259 Monthly HOA Fees
Home Design
- Brick Exterior Construction
- Slab Foundation
- Asphalt Shingled Roof
- Vinyl Siding
Interior Spaces
- 1,680 Sq Ft Home
- 2-Story Property
- Ceiling Fan
- Entrance Foyer
- Utility Closet
- Washer and Dryer Hookup
- Scuttle Attic Hole
Kitchen
- Electric Range
- Dishwasher
- Disposal
Flooring
- Wood
- Carpet
- Vinyl
Bedrooms and Bathrooms
- 3 Bedrooms
- En-Suite Primary Bedroom
- Walk-In Closet
- Dual Vanity Sinks in Primary Bathroom
Parking
- 1 Car Attached Garage
- Garage Door Opener
- Driveway
Outdoor Features
- Patio
- Porch
Schools
- Greenbrier Intermediate
- Greenbrier Middle School
- Indian River High School
Utilities
- Central Air
- Heat Pump System
- Electric Water Heater
- Cable TV Available
Community Details
Overview
- United Property Associates 757 497 5752 Association
- Warrington Hall Subdivision
- On-Site Maintenance
Amenities
- Door to Door Trash Pickup
Recreation
- Tennis Courts
- Community Playground
- Community Pool
Ownership History
Purchase Details
Home Financials for this Owner
Home Financials are based on the most recent Mortgage that was taken out on this home.Purchase Details
Home Financials for this Owner
Home Financials are based on the most recent Mortgage that was taken out on this home.Purchase Details
Purchase Details
Home Financials for this Owner
Home Financials are based on the most recent Mortgage that was taken out on this home.Similar Homes in Chesapeake, VA
Home Values in the Area
Average Home Value in this Area
Purchase History
| Date | Type | Sale Price | Title Company |
|---|---|---|---|
| Bargain Sale Deed | $383,000 | Fidelity National Title | |
| Bargain Sale Deed | $383,000 | Fidelity National Title | |
| Interfamily Deed Transfer | -- | None Available | |
| Interfamily Deed Transfer | -- | None Available | |
| Warranty Deed | $269,900 | Attorney |
Mortgage History
| Date | Status | Loan Amount | Loan Type |
|---|---|---|---|
| Previous Owner | $270,420 | Stand Alone Refi Refinance Of Original Loan | |
| Previous Owner | $275,702 | VA |
Property History
| Date | Event | Price | Change | Sq Ft Price |
|---|---|---|---|---|
| 05/14/2025 05/14/25 | Sold | $383,000 | +2.1% | $228 / Sq Ft |
| 04/15/2025 04/15/25 | Pending | -- | -- | -- |
| 04/04/2025 04/04/25 | For Sale | $375,000 | -- | $223 / Sq Ft |
Tax History Compared to Growth
Tax History
| Year | Tax Paid | Tax Assessment Tax Assessment Total Assessment is a certain percentage of the fair market value that is determined by local assessors to be the total taxable value of land and additions on the property. | Land | Improvement |
|---|---|---|---|---|
| 2024 | $3,512 | $347,700 | $85,000 | $262,700 |
| 2023 | $2,932 | $331,700 | $85,000 | $246,700 |
| 2022 | $2,825 | $279,700 | $70,000 | $209,700 |
| 2021 | $2,728 | $259,800 | $65,000 | $194,800 |
| 2020 | $2,639 | $251,300 | $65,000 | $186,300 |
| 2019 | $2,639 | $251,300 | $65,000 | $186,300 |
| 2018 | $2,638 | $251,300 | $65,000 | $186,300 |
Agents Affiliated with this Home
-
Micah Lee

Seller's Agent in 2025
Micah Lee
Seaside Realty
(757) 828-9896
4 in this area
243 Total Sales
-
Valentina Lee

Seller Co-Listing Agent in 2025
Valentina Lee
Seaside Realty
(757) 971-3205
4 in this area
282 Total Sales
-
Karen Murphy

Buyer's Agent in 2025
Karen Murphy
Howard Hanna Real Estate Services
(757) 739-3879
2 in this area
57 Total Sales
Map
Source: Real Estate Information Network (REIN)
MLS Number: 10576210
APN: 0384011000680
- 947 Long Beeches Ave
- 717 Flatrock Ln
- 719 Flatrock Ln
- 721 Flatrock Ln
- 1107 Halton Ln
- 735 Great Marsh Ave
- 723 Flatrock Ln
- 1066 Butte Ln
- 1054 Butte Ln
- 929 Stanhope Gardens
- 1063 Butte Ln
- 920 Stanhope Gardens
- 619 Emerald Ct
- 9+AC Butts Station Rd
- .35AC Butts Station Rd
- .39AC Butts Station Rd
- 812 Arcadia Rd
- 15+ Clearfield Ave
- 501 Beagle Gap Ct
- 518 Quartz Trail
