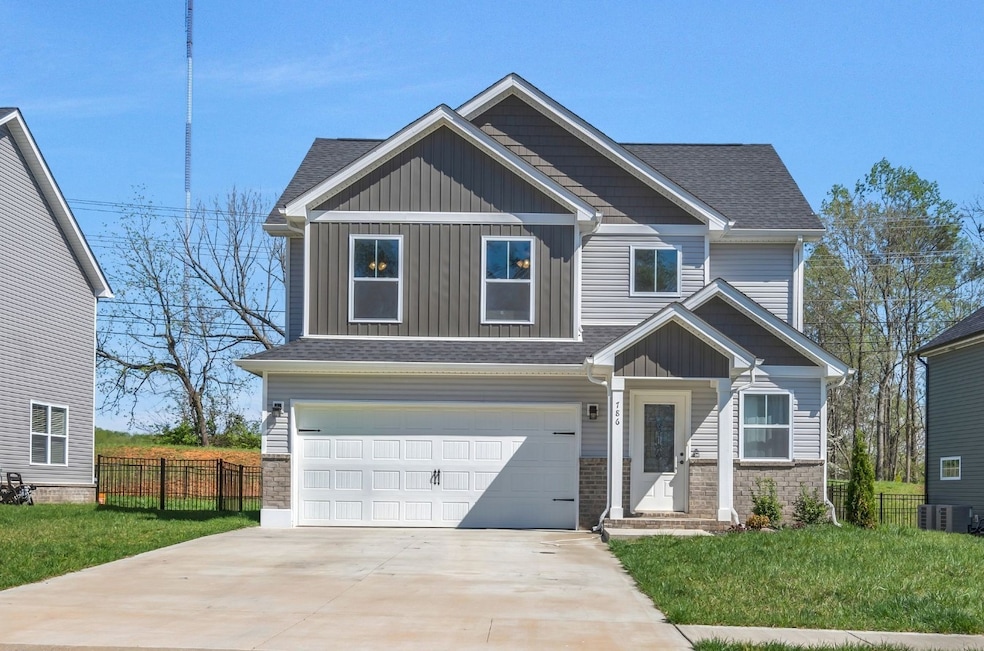786 Limestone Way Clarksville, TN 37043
Estimated payment $2,199/month
Highlights
- Walk-In Pantry
- Fireplace
- Soaking Tub
- Barksdale Elementary School Rated A-
- 2 Car Attached Garage
- Central Heating and Cooling System
About This Home
Welcome to this timeless 4-bedroom, 2.5-bath home where classic elegance meets modern comfort.** Just a short drive from local conveniences and roughly 45 minutes from Nashville, this residence offers the perfect balance of tranquility and accessibility. Step inside to an open-concept layout featuring a spacious living room with a cozy fireplace—ideal for relaxing or entertaining. The modern kitchen impresses with stainless steel appliances, granite countertops, a central island with bar seating, and a generous walk-in pantry. The primary suite is a peaceful retreat, complete with a coffered ceiling, dual vanities, a separate soaking tub, and a walk-in shower. Three additional well-appointed bedrooms provide plenty of space for family, guests, or a home office. Outside, enjoy the fenced-in backyard, covered patio, and front porch—perfect for gatherings or quiet mornings with a cup of coffee. Conveniently located near shopping, dining, and recreation, with easy access to Nashville via a straightforward drive, this home beautifully blends timeless design with modern amenities. Schedule your tour today and discover all the charm and comfort this home has to offer!
Listing Agent
Mark Spain Real Estate Brokerage Phone: 6156791158 License #342990 Listed on: 11/20/2025

Home Details
Home Type
- Single Family
Est. Annual Taxes
- $2,454
Year Built
- Built in 2023
HOA Fees
- $40 Monthly HOA Fees
Parking
- 2 Car Attached Garage
- Front Facing Garage
Home Design
- Vinyl Siding
Interior Spaces
- 1,823 Sq Ft Home
- Property has 1 Level
- Ceiling Fan
- Fireplace
- Laminate Flooring
- Walk-In Pantry
Bedrooms and Bathrooms
- 4 Bedrooms
- Soaking Tub
Schools
- Rossview Elementary School
- Rossview Middle School
- Rossview High School
Additional Features
- 6,098 Sq Ft Lot
- Central Heating and Cooling System
Community Details
- The Quarry Subdivision
Listing and Financial Details
- Assessor Parcel Number 063056P G 01800 00012056P
Map
Home Values in the Area
Average Home Value in this Area
Tax History
| Year | Tax Paid | Tax Assessment Tax Assessment Total Assessment is a certain percentage of the fair market value that is determined by local assessors to be the total taxable value of land and additions on the property. | Land | Improvement |
|---|---|---|---|---|
| 2024 | $3,475 | $82,350 | $0 | $0 |
| 2023 | $0 | $0 | $0 | $0 |
| 2022 | $512 | $12,125 | $0 | $0 |
Property History
| Date | Event | Price | List to Sale | Price per Sq Ft | Prior Sale |
|---|---|---|---|---|---|
| 08/29/2023 08/29/23 | Sold | $360,000 | 0.0% | $192 / Sq Ft | View Prior Sale |
| 07/04/2023 07/04/23 | Pending | -- | -- | -- | |
| 07/03/2023 07/03/23 | Price Changed | $360,000 | +2.9% | $192 / Sq Ft | |
| 06/20/2023 06/20/23 | For Sale | $350,000 | -- | $186 / Sq Ft |
Purchase History
| Date | Type | Sale Price | Title Company |
|---|---|---|---|
| Warranty Deed | $360,000 | Transformation Title | |
| Warranty Deed | $67,000 | Townsend Title | |
| Warranty Deed | $67,000 | Townsend Title |
Mortgage History
| Date | Status | Loan Amount | Loan Type |
|---|---|---|---|
| Open | $371,880 | VA |
Source: Realtracs
MLS Number: 3049106
APN: 056P-G-018.00-00012056P
- 154 Tbd
- 2503 Independence Dr
- 702 Sandringham Ct
- 2030 Daniel Johnson Way
- Choral Plan at Longview Ridge
- 210 Autumn Fern Ct
- Winston Plan at Longview Ridge
- Alpine Plan at Longview Ridge
- 2001 Daniel Johnson Way
- 319 Red Coat Run
- 522 Foxglove Ln
- 2560 Memorial Drive Extension
- 530 Foxglove Ln
- 243 Bellshire Dr
- 250 Bellshire Dr
- 254 Bellshire Dr
- 2041 Daniel Johnson Way
- 550 Foxglove Ln
- 415 Blue Ridge Ct
- 805 Willowicke Dr
- 221 Bluebell Dr
- 2560 Memorial Drive Extension
- 144 Quarry Ridge Rd
- 124-125 Coyote Ct
- 124 Coyote Ct Unit 2
- 456 Pond Apple Rd Unit 6
- 115 Ballygar St Unit 3
- 2421 Madison St Unit 52
- 12 Dutch Dr
- 2453 W Wilson Rd Unit 4
- 100 Ballygar St Unit M
- 2191 Memorial Dr
- 2190 Memorial Dr
- 187 Old Farmers Rd
- 1167 Meadowhill Ln Unit D
- 313 Longshadow Trail Unit E
- 1170 Meadowhill Ln
- 171 W Regent Dr
- 1174 Meadowhill Ln Unit C
- 1169 Meadowhill Ln Unit A
