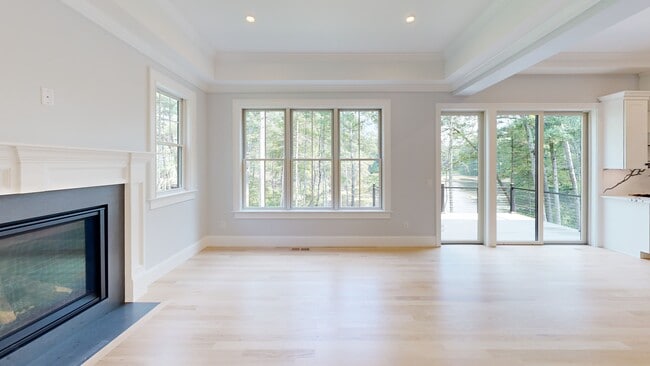
786 Main St Hudson, MA 01749
Lake Boon NeighborhoodEstimated payment $11,311/month
Highlights
- Golf Course Community
- Lake View
- 1.06 Acre Lot
- Medical Services
- Waterfront
- Colonial Architecture
About This Home
A new and improved price!* Brand new WATERFRONT 5+ bedroom, 5+ bath, country farmhouse sitting directly on the shores of Lake Boon near the Stow/Sudbury town lines. Fish and boat right from your backyard! This custom crafted home feature 4 levels of high quality living space with a flexible, bright and open floor plan. Luxury details throughout including custom moldings, built in cabinetry, hardwood floors, gourmet kitchen, deck overlooking the lake, finished third floor bonus room and full finished walk out basement. Abutting the new Toll Brothers "Lakemont" development. This beautiful home can be ready for Occupancy in only 30-45 days! We have 2 homes up and ready for quick occupancy!
Open House Schedule
-
Sunday, September 28, 202511:00 am to 1:00 pm9/28/2025 11:00:00 AM +00:009/28/2025 1:00:00 PM +00:00Add to Calendar
Home Details
Home Type
- Single Family
Year Built
- Built in 2025
Lot Details
- 1.06 Acre Lot
- Waterfront
- Near Conservation Area
- Sprinkler System
Parking
- 2 Car Attached Garage
- Driveway
- Open Parking
Home Design
- Colonial Architecture
- Frame Construction
- Foam Insulation
- Shingle Roof
- Concrete Perimeter Foundation
Interior Spaces
- 1 Fireplace
- Home Office
- Bonus Room
- Lake Views
- Laundry on upper level
Kitchen
- Range with Range Hood
- Microwave
- Dishwasher
- Wine Refrigerator
Bedrooms and Bathrooms
- 5 Bedrooms
- Primary bedroom located on second floor
Partially Finished Basement
- Walk-Out Basement
- Basement Fills Entire Space Under The House
Outdoor Features
- Water Access
- Covered Deck
- Covered Patio or Porch
Utilities
- Forced Air Heating and Cooling System
- Heating System Uses Natural Gas
- 200+ Amp Service
- Private Sewer
Listing and Financial Details
- Assessor Parcel Number 5270769
Community Details
Overview
- No Home Owners Association
Amenities
- Medical Services
- Shops
Recreation
- Golf Course Community
- Jogging Path
Map
Home Values in the Area
Average Home Value in this Area
Property History
| Date | Event | Price | Change | Sq Ft Price |
|---|---|---|---|---|
| 09/16/2025 09/16/25 | Price Changed | $1,795,000 | -10.0% | $312 / Sq Ft |
| 09/04/2025 09/04/25 | Price Changed | $1,995,000 | -9.1% | $346 / Sq Ft |
| 08/01/2025 08/01/25 | Price Changed | $2,195,000 | -4.4% | $381 / Sq Ft |
| 07/13/2025 07/13/25 | For Sale | $2,295,000 | -- | $398 / Sq Ft |
About the Listing Agent

With over 40 years of experience and more than 2,000 successful transactions, Rick and Terri Freeman have become trusted names in Central Massachusetts real estate. Serving the communities of Bolton, Lancaster, Clinton, Berlin, Stow, Sterling, and surrounding areas, they offer concierge-level service, award-winning expertise, and hands-on support throughout every step of the buying or selling process. Over 90% of their business comes from personal referrals and repeat clients—a true testament
Rick's Other Listings
Source: MLS Property Information Network (MLS PIN)
MLS Number: 73403706
- 788 Main St
- 10 Shoreline Dr Unit 12
- 8 Shoreline Dr Unit 11
- 14 Old County Rd Unit 21
- 5 Shore Line Rd
- 3 Shore Line Dr Unit 15
- 10 Old County Rd Unit 19
- 1 Town Line Rd
- 1 Town Line Rd Unit 18
- Dickinson Plan at Lakemont by Toll Brothers
- Copley Plan at Lakemont by Toll Brothers
- Stockbridge Plan at Lakemont by Toll Brothers
- 3 Town Line Rd Unit 17
- 8 Town Line Rd Unit 4
- 12 Town Line Rd Unit 6
- 10 Town Line Rd Unit 5
- 51 Hale Rd
- 3 Lakeside Ave
- 0 N Shore Dr
- 12 Temple Ave
- 21 Rock Ave
- 52 Vega Rd
- 196 Vega Rd
- 12 Digital Way
- 373 Littlefield Ln
- 10 Mill St Unit X
- 22 Johnston Way
- 20 Dartmouth St Unit 22
- 121 Summer Hill
- 16 Bowstring Way
- 39 Briarwood Ln
- 799 Farm Rd Unit 3
- 799 Farm Rd Unit 34
- 799 Farm Rd Unit 29
- 799 Farm Rd Unit 2
- 799 Farm Rd Unit 20
- 799 Farm Rd
- 68 Village Dr
- 14 Glendale St Unit 14
- 447 Boston Post Rd E





