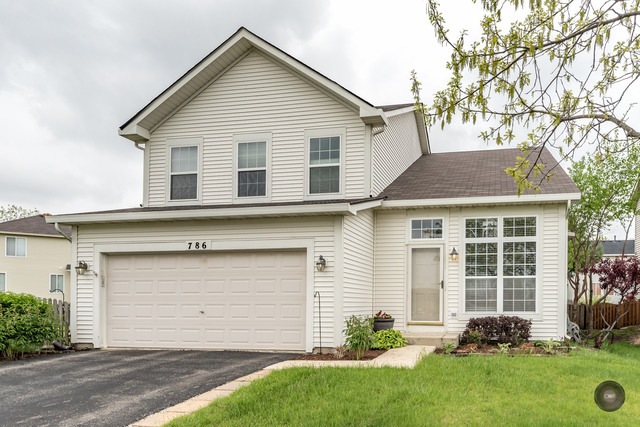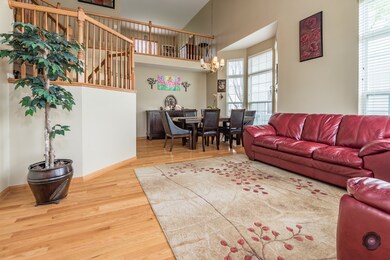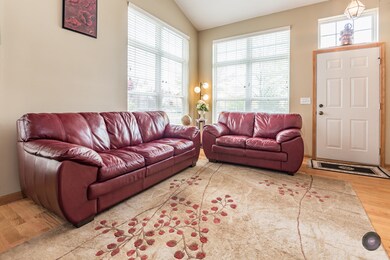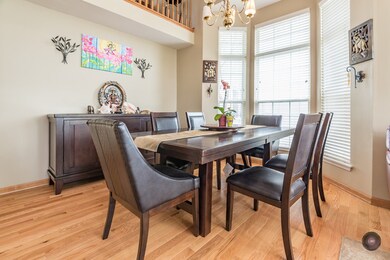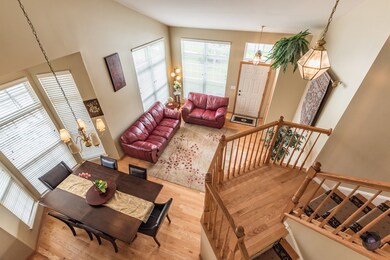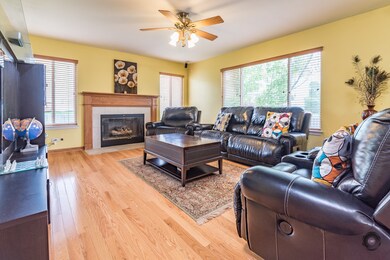
786 Meadowridge Dr Aurora, IL 60504
Far East NeighborhoodHighlights
- Recreation Room
- Vaulted Ceiling
- Mud Room
- Gombert Elementary School Rated A
- Wood Flooring
- 3-minute walk to Still Park
About This Home
As of July 2016SUPER AIRY, BRIGHT & CHEERFUL HOME!!! VAULTED CEILINGS IN FORMAL LIVING AND DINING GIVE THIS HOME A SPACIOUS YET COZY FEEL. GRANITE IN KITCHEN, STAINLESS STEEL APPLIANCES ARE SOME MORE UPGARDES. HARDWOOD FLOORS ON ENTIRE FIRST FLOOR. FAMILY ROOM WITH FIREPLACE MAKES YOU FEEL RIGHT AT HOME!! UPSTAIRS HAS 3 BR AND A LOFT THAT CAN EASILY BE CONVERTED INTO A 4TH BR. FULLY FINISHED BASEMENT FOR YOUR ENTERTAINING NEEDS. LARGE FENCED BACKYARD HAS BRICK PATIO TO ENJOY THE BREEZY EVENINGS. AND THE LOCATION IS GREAT. CLOSE TO METRA & RT 59 SHOPPING. DIST 204 SCHOOLS. RIGHT ACROSS FROM JR HIGH SCHOOL, PARK & PLAYGROUND!!
Last Agent to Sell the Property
Coldwell Banker Realty License #475141463 Listed on: 05/12/2016

Home Details
Home Type
- Single Family
Est. Annual Taxes
- $8,988
Year Built
- 2000
HOA Fees
- $21 per month
Parking
- Attached Garage
- Garage Transmitter
- Garage Door Opener
- Garage Is Owned
Home Design
- Aluminum Siding
- Steel Siding
- Vinyl Siding
Interior Spaces
- Vaulted Ceiling
- Attached Fireplace Door
- Gas Log Fireplace
- Mud Room
- Den
- Recreation Room
- Loft
- Bonus Room
- Wood Flooring
- Finished Basement
- Basement Fills Entire Space Under The House
Kitchen
- Breakfast Bar
- Walk-In Pantry
- Oven or Range
- Microwave
- Dishwasher
- Disposal
Bedrooms and Bathrooms
- Primary Bathroom is a Full Bathroom
- Dual Sinks
Laundry
- Laundry on main level
- Dryer
- Washer
Utilities
- Forced Air Heating and Cooling System
- Heating System Uses Gas
Ownership History
Purchase Details
Purchase Details
Home Financials for this Owner
Home Financials are based on the most recent Mortgage that was taken out on this home.Purchase Details
Home Financials for this Owner
Home Financials are based on the most recent Mortgage that was taken out on this home.Purchase Details
Home Financials for this Owner
Home Financials are based on the most recent Mortgage that was taken out on this home.Similar Homes in Aurora, IL
Home Values in the Area
Average Home Value in this Area
Purchase History
| Date | Type | Sale Price | Title Company |
|---|---|---|---|
| Deed | -- | -- | |
| Warranty Deed | $322,500 | First American Title | |
| Warranty Deed | $266,000 | -- | |
| Warranty Deed | $221,500 | -- |
Mortgage History
| Date | Status | Loan Amount | Loan Type |
|---|---|---|---|
| Previous Owner | $189,000 | New Conventional | |
| Previous Owner | $304,000 | New Conventional | |
| Previous Owner | $173,500 | New Conventional | |
| Previous Owner | $178,000 | New Conventional | |
| Previous Owner | $186,000 | New Conventional | |
| Previous Owner | $189,000 | New Conventional | |
| Previous Owner | $212,720 | Purchase Money Mortgage | |
| Previous Owner | $210,400 | Unknown | |
| Previous Owner | $210,400 | No Value Available |
Property History
| Date | Event | Price | Change | Sq Ft Price |
|---|---|---|---|---|
| 07/09/2024 07/09/24 | Rented | $2,800 | 0.0% | -- |
| 07/08/2024 07/08/24 | Under Contract | -- | -- | -- |
| 07/03/2024 07/03/24 | For Rent | $2,800 | 0.0% | -- |
| 07/15/2016 07/15/16 | Sold | $322,500 | -3.7% | $156 / Sq Ft |
| 05/15/2016 05/15/16 | Pending | -- | -- | -- |
| 05/12/2016 05/12/16 | For Sale | $335,000 | -- | $162 / Sq Ft |
Tax History Compared to Growth
Tax History
| Year | Tax Paid | Tax Assessment Tax Assessment Total Assessment is a certain percentage of the fair market value that is determined by local assessors to be the total taxable value of land and additions on the property. | Land | Improvement |
|---|---|---|---|---|
| 2023 | $8,988 | $118,600 | $29,090 | $89,510 |
| 2022 | $8,941 | $112,620 | $27,400 | $85,220 |
| 2021 | $8,704 | $108,600 | $26,420 | $82,180 |
| 2020 | $8,810 | $108,600 | $26,420 | $82,180 |
| 2019 | $8,499 | $103,290 | $25,130 | $78,160 |
| 2018 | $8,153 | $98,310 | $24,130 | $74,180 |
| 2017 | $8,016 | $94,970 | $23,310 | $71,660 |
| 2016 | $7,872 | $91,140 | $22,370 | $68,770 |
| 2015 | $7,791 | $86,540 | $21,240 | $65,300 |
| 2014 | $7,357 | $79,840 | $19,440 | $60,400 |
| 2013 | $7,281 | $80,390 | $19,570 | $60,820 |
Agents Affiliated with this Home
-
Apara Leekha

Seller's Agent in 2024
Apara Leekha
Property Economics, Inc.
(312) 967-6732
2 in this area
314 Total Sales
-
Chinmoyee Bhattacharya
C
Buyer's Agent in 2024
Chinmoyee Bhattacharya
Baird Warner
(630) 778-1855
4 Total Sales
-
Dimpi Mittal

Seller's Agent in 2016
Dimpi Mittal
Coldwell Banker Realty
(630) 730-5768
13 in this area
151 Total Sales
Map
Source: Midwest Real Estate Data (MRED)
MLS Number: MRD09224732
APN: 07-28-304-016
- 794 Meadowridge Dr
- 846 Meadowridge Dr
- 4017 Boulder Ct
- 477 Watercress Dr
- 4144 Calder Ln
- 997 Shoreline Dr
- 4118 Calder Ln
- 4133 Calder Ln
- 4078 Boulder Ct Unit 2
- 4131 Calder Ln
- 4181 Calder Ln
- 4490 Chelsea Manor Cir
- 4173 Irving Rd
- 1186 Birchdale Ln
- 4507 Chelsea Manor Cir
- 4496 Chelsea Manor Cir
- 855 Finley Dr
- 4513 Chelsea Manor Cir
- 4515 Chelsea Manor Cir
- 4147 Chelsea Manor Cir
