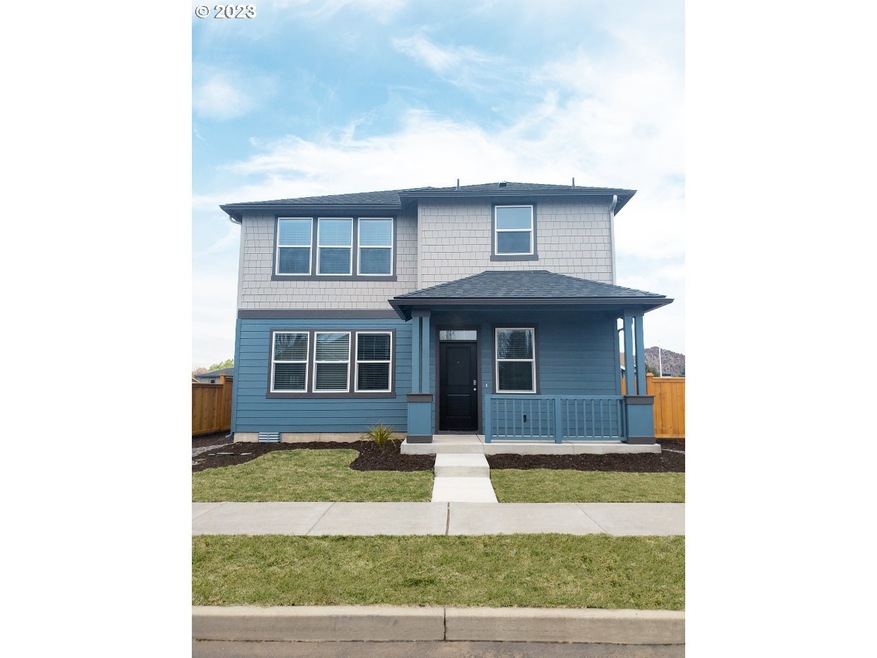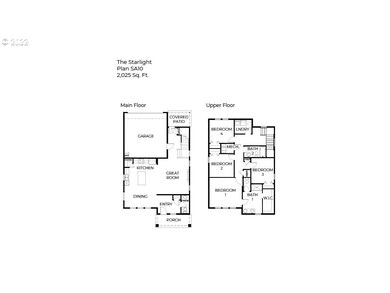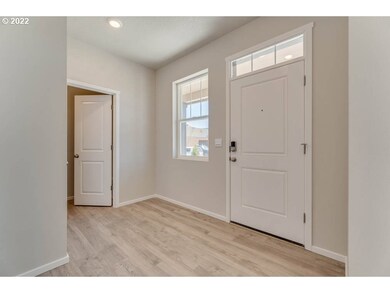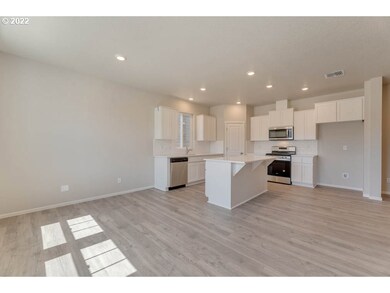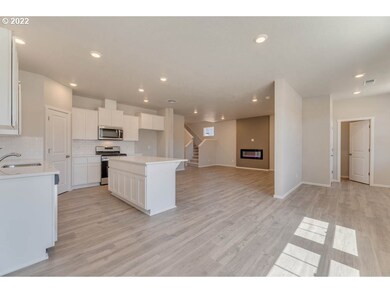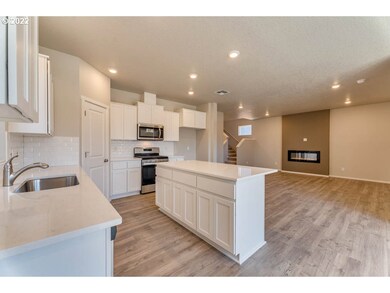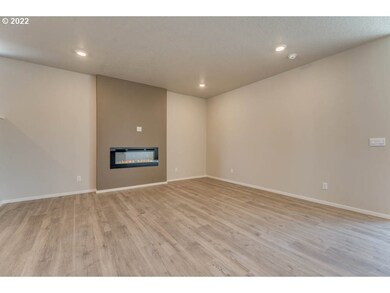
786 NE Union Loop Unit 95 Prineville, OR 97754
Highlights
- New Construction
- Corner Lot
- Private Yard
- Traditional Architecture
- Quartz Countertops
- Covered patio or porch
About This Home
As of April 2023$12,000 CLOSING COST INCENTIVE AND SPECIAL INTEREST RATE WITH USE OF BUILDER'S LENDER. MOVE IN READY SIGNATURE SERIES HOME INCLUDES A/C, BLINDS, GARAGE DOOR OPENER, FULLY FENCED & LANDSCAPED WITH IRRIGATION! Conveniently located near schools, parks, trails & shopping. The Starlight is light & bright w/ large open great room, Quartz, laminate, gas range. Photos are representative of floorplan. Specs, colors & features may vary. Model home located at 1230 NE Boxcar Dr, open Sat-Wed, 10a-6p.
Last Agent to Sell the Property
D. R. Horton, Inc Portland License #200310274 Listed on: 08/21/2022

Co-Listed By
Patricia Tulley
Holt Homes Realty, LLC License #200312092
Home Details
Home Type
- Single Family
Year Built
- Built in 2022 | New Construction
Lot Details
- 5,662 Sq Ft Lot
- Fenced
- Corner Lot
- Level Lot
- Sprinkler System
- Private Yard
HOA Fees
- $19 Monthly HOA Fees
Parking
- 2 Car Attached Garage
- Driveway
Home Design
- Traditional Architecture
- Stem Wall Foundation
- Composition Roof
- Cement Siding
Interior Spaces
- 2,025 Sq Ft Home
- 2-Story Property
- Electric Fireplace
- Double Pane Windows
- Vinyl Clad Windows
- Family Room
- Living Room
- Dining Room
- Crawl Space
- Laundry Room
Kitchen
- Gas Oven or Range
- Free-Standing Range
- <<microwave>>
- Plumbed For Ice Maker
- Dishwasher
- Stainless Steel Appliances
- Kitchen Island
- Quartz Countertops
- Disposal
Flooring
- Laminate
- Vinyl
Bedrooms and Bathrooms
- 4 Bedrooms
Home Security
- Smart Home
- Smart Locks
- Smart Thermostat
Outdoor Features
- Covered patio or porch
Schools
- Barnes Butte Elementary School
- Crook County Middle School
- Crook County High School
Utilities
- 95% Forced Air Zoned Heating and Cooling System
- Heating System Uses Gas
- Electric Water Heater
- High Speed Internet
Listing and Financial Details
- Builder Warranty
- Home warranty included in the sale of the property
- Assessor Parcel Number Not Found
Community Details
Overview
- Iron Horse Homeowner's Association, Phone Number (541) 382-1662
- Ironhorse Subdivision
Additional Features
- Common Area
- Resident Manager or Management On Site
Similar Homes in Prineville, OR
Home Values in the Area
Average Home Value in this Area
Property History
| Date | Event | Price | Change | Sq Ft Price |
|---|---|---|---|---|
| 04/26/2023 04/26/23 | Sold | $424,995 | 0.0% | $210 / Sq Ft |
| 04/26/2023 04/26/23 | Sold | $424,995 | 0.0% | $210 / Sq Ft |
| 04/06/2023 04/06/23 | Pending | -- | -- | -- |
| 04/06/2023 04/06/23 | Pending | -- | -- | -- |
| 03/22/2023 03/22/23 | Price Changed | $424,995 | 0.0% | $210 / Sq Ft |
| 03/22/2023 03/22/23 | Price Changed | $424,995 | -1.2% | $210 / Sq Ft |
| 02/18/2023 02/18/23 | Price Changed | $429,995 | 0.0% | $212 / Sq Ft |
| 02/18/2023 02/18/23 | For Sale | $429,995 | 0.0% | $212 / Sq Ft |
| 02/18/2023 02/18/23 | For Sale | $429,995 | 0.0% | $212 / Sq Ft |
| 02/18/2023 02/18/23 | Price Changed | $429,995 | +1.2% | $212 / Sq Ft |
| 01/30/2023 01/30/23 | Off Market | $424,995 | -- | -- |
| 01/30/2023 01/30/23 | Off Market | $424,995 | -- | -- |
| 01/29/2023 01/29/23 | For Sale | $419,995 | 0.0% | $207 / Sq Ft |
| 01/29/2023 01/29/23 | For Sale | $419,995 | 0.0% | $207 / Sq Ft |
| 01/24/2023 01/24/23 | Pending | -- | -- | -- |
| 01/24/2023 01/24/23 | Pending | -- | -- | -- |
| 01/11/2023 01/11/23 | Price Changed | $419,995 | 0.0% | $207 / Sq Ft |
| 01/11/2023 01/11/23 | Price Changed | $419,995 | -1.2% | $207 / Sq Ft |
| 01/07/2023 01/07/23 | Price Changed | $424,995 | 0.0% | $210 / Sq Ft |
| 01/06/2023 01/06/23 | Price Changed | $424,995 | -2.3% | $210 / Sq Ft |
| 01/06/2023 01/06/23 | Price Changed | $434,995 | +1.2% | $215 / Sq Ft |
| 12/07/2022 12/07/22 | Price Changed | $429,995 | 0.0% | $212 / Sq Ft |
| 12/06/2022 12/06/22 | Price Changed | $429,995 | -1.1% | $212 / Sq Ft |
| 11/22/2022 11/22/22 | Price Changed | $434,995 | 0.0% | $215 / Sq Ft |
| 11/22/2022 11/22/22 | Price Changed | $434,995 | -1.1% | $215 / Sq Ft |
| 11/02/2022 11/02/22 | Price Changed | $439,995 | 0.0% | $217 / Sq Ft |
| 11/02/2022 11/02/22 | Price Changed | $439,995 | +4.8% | $217 / Sq Ft |
| 10/26/2022 10/26/22 | Price Changed | $419,995 | 0.0% | $207 / Sq Ft |
| 10/26/2022 10/26/22 | Price Changed | $419,995 | -1.2% | $207 / Sq Ft |
| 10/12/2022 10/12/22 | Price Changed | $424,995 | 0.0% | $210 / Sq Ft |
| 10/11/2022 10/11/22 | Price Changed | $424,995 | -3.4% | $210 / Sq Ft |
| 10/05/2022 10/05/22 | Price Changed | $439,995 | 0.0% | $217 / Sq Ft |
| 10/04/2022 10/04/22 | Price Changed | $439,995 | -3.9% | $217 / Sq Ft |
| 08/21/2022 08/21/22 | For Sale | $457,995 | 0.0% | $226 / Sq Ft |
| 07/31/2022 07/31/22 | For Sale | $457,995 | -- | $226 / Sq Ft |
Tax History Compared to Growth
Agents Affiliated with this Home
-
Mary Jo Murtagh
M
Seller's Agent in 2023
Mary Jo Murtagh
D.R. Horton, Inc.-Portland
(503) 222-4151
378 Total Sales
-
P
Seller Co-Listing Agent in 2023
Patricia Tulley
Holt Homes Realty, LLC
-
Kristy Stewart
K
Buyer's Agent in 2023
Kristy Stewart
Bend Premier Real Estate LLC
(541) 306-8585
27 Total Sales
-
K
Buyer's Agent in 2023
Kristy Heimuller
-
OR and WA Non Rmls
O
Buyer's Agent in 2023
OR and WA Non Rmls
Non Rmls Broker
Map
Source: Regional Multiple Listing Service (RMLS)
MLS Number: 22457274
- 787 NE Union Loop
- 745 NE Union Loop
- 742 NE Union Loop
- 790 NE Trestle St Unit Lot 79
- 780 NE Trestle St Unit Lot 80
- 1480 NE Perspective Dr
- 1449 NE Hudspeth Rd
- 0 NE Lot 73 Perspective Dr
- 871 NE Whistle Way
- 1480 NE Hudspeth Rd
- 1288 NE Littleton Ln
- 912 NE Del Rio Ave
- 1428 NE Whistle Way
- 1416 NE Whistle Way
- 1326 NE Whistle Way
- 1314 NE Whistle Way
- 1292 NE Whistle Way
- 1437 NE Whistle Way
- 1425 NE Whistle Way
- 1415 NE Whistle Way
