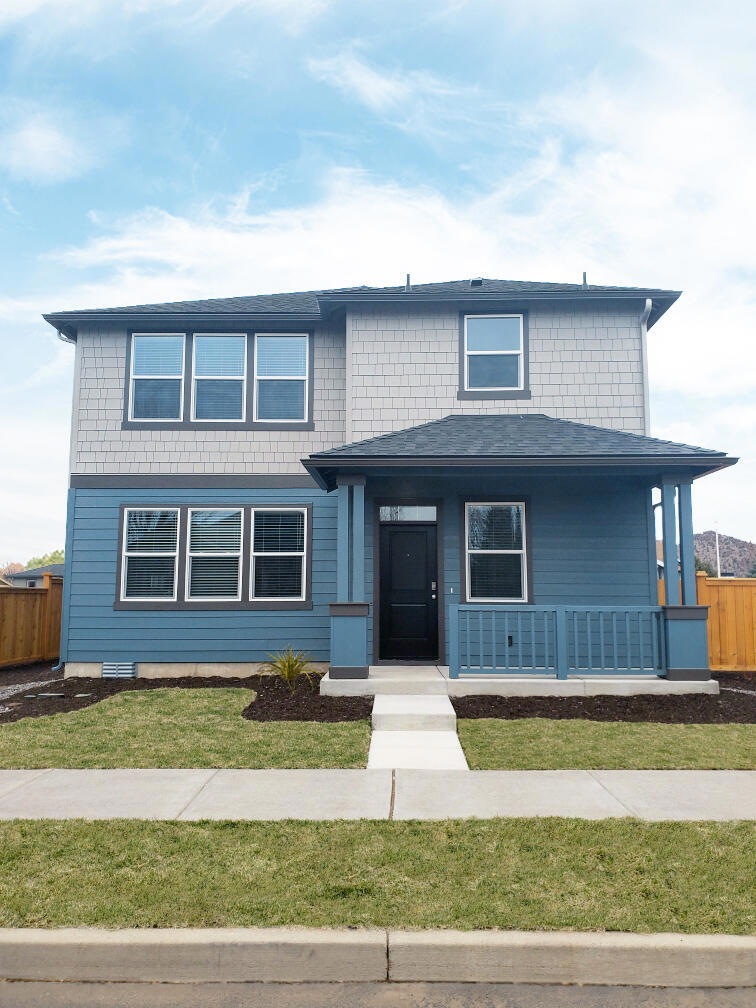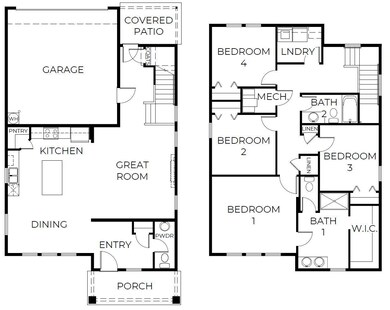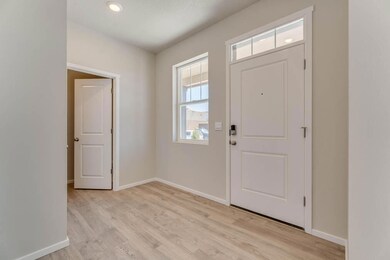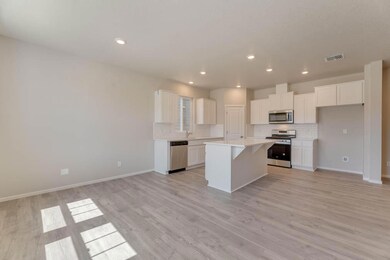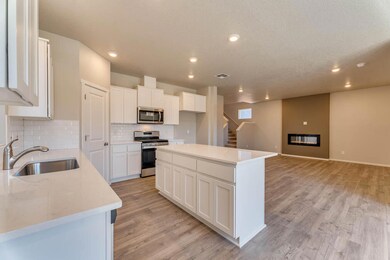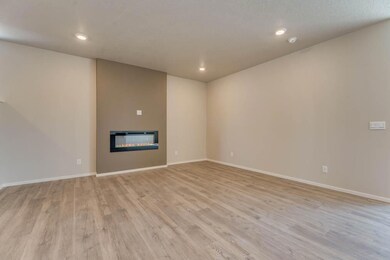
786 NE Union Loop Unit 95 Prineville, OR 97754
Highlights
- New Construction
- Earth Advantage Certified Home
- Corner Lot
- Open Floorplan
- Traditional Architecture
- Great Room
About This Home
As of April 2023$12,000 CLOSING COST CREDIT AND SPECIAL INTEREST RATE WITH USE OF AFFILIATED LENDER!! MOVE IN READY!! GREAT CORNER LOT WITH LARGE YARD!! THIS SIGNATURE SERIES HOME COMES WITH BLINDS, FRONT AND REAR IRRIGATION, REAR LANDSCAPING, A FULLY FENCED YARD, AIR CONDITIONING AND A GARAGE DOOR OPENER. MODEL HOME OPEN SATURDAY - WEDNESDAY 10-6, located at 1230 NE Boxcar Drive! Stop by, we'd love to see you! The beautiful Iron Horse community is conveniently located near miles of walking trails, schools, parks, shopping, golf, Prineville Fairgrounds and Hwy 26. The Starlight features a light and bright open concept layout and 4 bedrooms up. Designer finishes include quartz, premium laminate, stainless steel gas appliances, white cabinets, covered patio and front yard landscaping with irrigation. Photos are representative of floorplan only. Specs, colors, features may vary. New Home Warranty, Smart Home Package, Hi-efficiency furnace. We've got you covered!
Last Agent to Sell the Property
D.R. Horton, Inc.-Portland License #200310274 Listed on: 02/18/2023

Home Details
Home Type
- Single Family
Est. Annual Taxes
- $616
Year Built
- Built in 2022 | New Construction
Lot Details
- 5,663 Sq Ft Lot
- Fenced
- Landscaped
- Corner Lot
- Level Lot
- Front and Back Yard Sprinklers
- Property is zoned R2; General Res, R2; General Res
HOA Fees
- $19 Monthly HOA Fees
Parking
- 2 Car Attached Garage
- Alley Access
- Garage Door Opener
- Driveway
Home Design
- Traditional Architecture
- Stem Wall Foundation
- Frame Construction
- Composition Roof
Interior Spaces
- 2,025 Sq Ft Home
- 2-Story Property
- Open Floorplan
- Electric Fireplace
- Double Pane Windows
- Vinyl Clad Windows
- Great Room
- Dining Room
- Laundry Room
Kitchen
- Range<<rangeHoodToken>>
- <<microwave>>
- Dishwasher
- Kitchen Island
- Solid Surface Countertops
- Disposal
Flooring
- Carpet
- Laminate
- Vinyl
Bedrooms and Bathrooms
- 4 Bedrooms
- Linen Closet
- 2 Full Bathrooms
Home Security
- Smart Locks
- Smart Thermostat
- Carbon Monoxide Detectors
- Fire and Smoke Detector
Schools
- Barnes Butte Elementary School
- Crook County Middle School
- Crook County High School
Utilities
- No Cooling
- Forced Air Heating and Cooling System
- Heating System Uses Natural Gas
Additional Features
- Smart Technology
- Earth Advantage Certified Home
- Patio
Community Details
- Built by DR Horton
- Ironhorse Subdivision
Listing and Financial Details
- No Short Term Rentals Allowed
- Assessor Parcel Number 18227
Similar Homes in Prineville, OR
Home Values in the Area
Average Home Value in this Area
Property History
| Date | Event | Price | Change | Sq Ft Price |
|---|---|---|---|---|
| 04/26/2023 04/26/23 | Sold | $424,995 | 0.0% | $210 / Sq Ft |
| 04/26/2023 04/26/23 | Sold | $424,995 | 0.0% | $210 / Sq Ft |
| 04/06/2023 04/06/23 | Pending | -- | -- | -- |
| 04/06/2023 04/06/23 | Pending | -- | -- | -- |
| 03/22/2023 03/22/23 | Price Changed | $424,995 | 0.0% | $210 / Sq Ft |
| 03/22/2023 03/22/23 | Price Changed | $424,995 | -1.2% | $210 / Sq Ft |
| 02/18/2023 02/18/23 | Price Changed | $429,995 | 0.0% | $212 / Sq Ft |
| 02/18/2023 02/18/23 | For Sale | $429,995 | 0.0% | $212 / Sq Ft |
| 02/18/2023 02/18/23 | For Sale | $429,995 | 0.0% | $212 / Sq Ft |
| 02/18/2023 02/18/23 | Price Changed | $429,995 | +1.2% | $212 / Sq Ft |
| 01/30/2023 01/30/23 | Off Market | $424,995 | -- | -- |
| 01/30/2023 01/30/23 | Off Market | $424,995 | -- | -- |
| 01/29/2023 01/29/23 | For Sale | $419,995 | 0.0% | $207 / Sq Ft |
| 01/29/2023 01/29/23 | For Sale | $419,995 | 0.0% | $207 / Sq Ft |
| 01/24/2023 01/24/23 | Pending | -- | -- | -- |
| 01/24/2023 01/24/23 | Pending | -- | -- | -- |
| 01/11/2023 01/11/23 | Price Changed | $419,995 | 0.0% | $207 / Sq Ft |
| 01/11/2023 01/11/23 | Price Changed | $419,995 | -1.2% | $207 / Sq Ft |
| 01/07/2023 01/07/23 | Price Changed | $424,995 | 0.0% | $210 / Sq Ft |
| 01/06/2023 01/06/23 | Price Changed | $424,995 | -2.3% | $210 / Sq Ft |
| 01/06/2023 01/06/23 | Price Changed | $434,995 | +1.2% | $215 / Sq Ft |
| 12/07/2022 12/07/22 | Price Changed | $429,995 | 0.0% | $212 / Sq Ft |
| 12/06/2022 12/06/22 | Price Changed | $429,995 | -1.1% | $212 / Sq Ft |
| 11/22/2022 11/22/22 | Price Changed | $434,995 | 0.0% | $215 / Sq Ft |
| 11/22/2022 11/22/22 | Price Changed | $434,995 | -1.1% | $215 / Sq Ft |
| 11/02/2022 11/02/22 | Price Changed | $439,995 | 0.0% | $217 / Sq Ft |
| 11/02/2022 11/02/22 | Price Changed | $439,995 | +4.8% | $217 / Sq Ft |
| 10/26/2022 10/26/22 | Price Changed | $419,995 | 0.0% | $207 / Sq Ft |
| 10/26/2022 10/26/22 | Price Changed | $419,995 | -1.2% | $207 / Sq Ft |
| 10/12/2022 10/12/22 | Price Changed | $424,995 | 0.0% | $210 / Sq Ft |
| 10/11/2022 10/11/22 | Price Changed | $424,995 | -3.4% | $210 / Sq Ft |
| 10/05/2022 10/05/22 | Price Changed | $439,995 | 0.0% | $217 / Sq Ft |
| 10/04/2022 10/04/22 | Price Changed | $439,995 | -3.9% | $217 / Sq Ft |
| 08/21/2022 08/21/22 | For Sale | $457,995 | 0.0% | $226 / Sq Ft |
| 07/31/2022 07/31/22 | For Sale | $457,995 | -- | $226 / Sq Ft |
Tax History Compared to Growth
Agents Affiliated with this Home
-
Mary Jo Murtagh
M
Seller's Agent in 2023
Mary Jo Murtagh
D.R. Horton, Inc.-Portland
(503) 222-4151
377 Total Sales
-
P
Seller Co-Listing Agent in 2023
Patricia Tulley
Holt Homes Realty, LLC
-
Kristy Stewart
K
Buyer's Agent in 2023
Kristy Stewart
Bend Premier Real Estate LLC
(541) 306-8585
27 Total Sales
-
K
Buyer's Agent in 2023
Kristy Heimuller
-
OR and WA Non Rmls
O
Buyer's Agent in 2023
OR and WA Non Rmls
Non Rmls Broker
Map
Source: Oregon Datashare
MLS Number: 220151162
- 787 NE Union Loop
- 745 NE Union Loop
- 742 NE Union Loop
- 790 NE Trestle St Unit Lot 79
- 780 NE Trestle St Unit Lot 80
- 1480 NE Perspective Dr
- 1449 NE Hudspeth Rd
- 0 NE Lot 73 Perspective Dr
- 871 NE Whistle Way
- 1480 NE Hudspeth Rd
- 1288 NE Littleton Ln
- 912 NE Del Rio Ave
- 1428 NE Whistle Way
- 1416 NE Whistle Way
- 1326 NE Whistle Way
- 1314 NE Whistle Way
- 1292 NE Whistle Way
- 1437 NE Whistle Way
- 1425 NE Whistle Way
- 1415 NE Whistle Way
