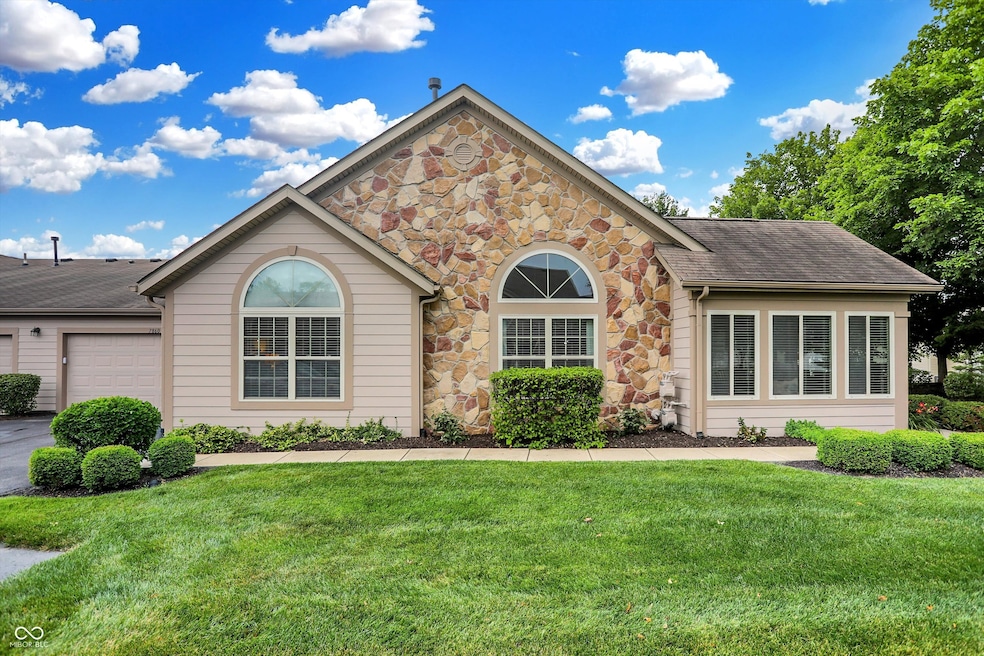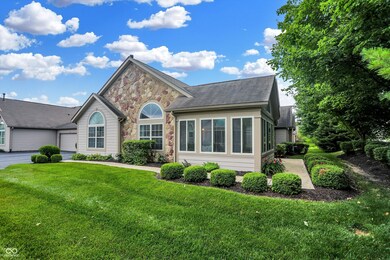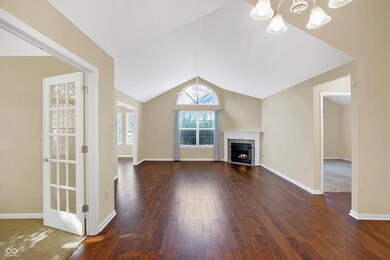
7860 Gold Brook Dr Indianapolis, IN 46237
South Franklin NeighborhoodHighlights
- Clubhouse
- Ranch Style House
- Cathedral Ceiling
- Franklin Central High School Rated A-
- Engineered Wood Flooring
- Community Pool
About This Home
As of November 2024Discover effortless living in this lovely 2-bedroom condo featuring an additional office/den and a gorgeous sunroom. With beautiful hardwood floors and abundant natural light throughout, every corner exudes warmth and tranquility. Enjoy an open floor plan, spacious kitchen, and ample storage space, ready for all of your hosting needs. Conveniently located near Franciscan Hospital, shopping, and restaurants, this condo is ideal for those seeking low-maintenance elegance, promising a lifestyle of ease and comfort. Don't miss the chance to make this delightful retreat your own. HOA includes WATER, trash, roof, exterior painting, siding, lawn-care, sidewalks, driveways, snow removal, clubhouse/pool.
Last Agent to Sell the Property
CENTURY 21 Scheetz Brokerage Email: kkiel@c21scheetz.com License #RB21002674 Listed on: 06/20/2024

Property Details
Home Type
- Condominium
Est. Annual Taxes
- $2,370
Year Built
- Built in 2007
Lot Details
- Sprinkler System
HOA Fees
- $399 Monthly HOA Fees
Parking
- 2 Car Attached Garage
Home Design
- Ranch Style House
- Slab Foundation
- Stone
Interior Spaces
- 1,816 Sq Ft Home
- Cathedral Ceiling
- Gas Log Fireplace
- Living Room with Fireplace
- Combination Dining and Living Room
Kitchen
- Electric Oven
- <<microwave>>
- Dishwasher
- Disposal
Flooring
- Engineered Wood
- Carpet
- Ceramic Tile
Bedrooms and Bathrooms
- 2 Bedrooms
- Walk-In Closet
- 2 Full Bathrooms
- Dual Vanity Sinks in Primary Bathroom
Laundry
- Laundry on main level
- Dryer
- Washer
Schools
- Bunker Hill Elementary School
- Franklin Central Junior High
- Edgewood Intermediate School
- Franklin Central High School
Utilities
- Heating System Uses Gas
- Water Heater
Listing and Financial Details
- Tax Lot 49-15-15-109-042.002-300
- Assessor Parcel Number 491515109042002300
- Seller Concessions Not Offered
Community Details
Overview
- Association fees include clubhouse, sewer, lawncare, ground maintenance, maintenance structure, management, snow removal
- Stone Bridge Subdivision
- Property managed by Kirkpatrick Management
- The community has rules related to covenants, conditions, and restrictions
Amenities
- Clubhouse
Recreation
- Community Pool
Ownership History
Purchase Details
Home Financials for this Owner
Home Financials are based on the most recent Mortgage that was taken out on this home.Purchase Details
Home Financials for this Owner
Home Financials are based on the most recent Mortgage that was taken out on this home.Similar Homes in Indianapolis, IN
Home Values in the Area
Average Home Value in this Area
Purchase History
| Date | Type | Sale Price | Title Company |
|---|---|---|---|
| Warranty Deed | $275,000 | Chicago Title | |
| Warranty Deed | -- | Midwest Title Corporation |
Mortgage History
| Date | Status | Loan Amount | Loan Type |
|---|---|---|---|
| Previous Owner | $25,000 | New Conventional | |
| Previous Owner | $65,000 | New Conventional |
Property History
| Date | Event | Price | Change | Sq Ft Price |
|---|---|---|---|---|
| 11/12/2024 11/12/24 | Sold | $275,000 | -3.5% | $151 / Sq Ft |
| 10/25/2024 10/25/24 | Pending | -- | -- | -- |
| 10/18/2024 10/18/24 | Price Changed | $284,900 | -1.7% | $157 / Sq Ft |
| 09/20/2024 09/20/24 | Price Changed | $289,900 | -2.1% | $160 / Sq Ft |
| 09/05/2024 09/05/24 | Price Changed | $296,000 | -1.0% | $163 / Sq Ft |
| 08/24/2024 08/24/24 | For Sale | $299,000 | +8.7% | $165 / Sq Ft |
| 08/06/2024 08/06/24 | Off Market | $275,000 | -- | -- |
| 06/20/2024 06/20/24 | For Sale | $299,000 | -- | $165 / Sq Ft |
Tax History Compared to Growth
Tax History
| Year | Tax Paid | Tax Assessment Tax Assessment Total Assessment is a certain percentage of the fair market value that is determined by local assessors to be the total taxable value of land and additions on the property. | Land | Improvement |
|---|---|---|---|---|
| 2024 | $2,575 | $280,700 | $31,500 | $249,200 |
| 2023 | $2,575 | $257,700 | $31,500 | $226,200 |
| 2022 | $2,474 | $234,600 | $31,500 | $203,100 |
| 2021 | $2,313 | $221,100 | $31,500 | $189,600 |
| 2020 | $2,321 | $222,200 | $31,500 | $190,700 |
| 2019 | $2,191 | $209,400 | $31,500 | $177,900 |
| 2018 | $2,132 | $203,800 | $31,500 | $172,300 |
| 2017 | $2,014 | $192,200 | $31,500 | $160,700 |
| 2016 | $1,997 | $190,700 | $31,500 | $159,200 |
| 2014 | $1,994 | $199,400 | $31,500 | $167,900 |
| 2013 | $2,188 | $185,000 | $31,500 | $153,500 |
Agents Affiliated with this Home
-
Kathleen Kiel

Seller's Agent in 2024
Kathleen Kiel
CENTURY 21 Scheetz
(317) 412-5414
7 in this area
39 Total Sales
-
David Brenton

Buyer's Agent in 2024
David Brenton
DAVID BRENTON'S TEAM
(317) 882-7210
76 in this area
639 Total Sales
Map
Source: MIBOR Broker Listing Cooperative®
MLS Number: 21982340
APN: 49-15-15-109-042.002-300
- 7850 King Post Dr
- 5817 Edelle Dr
- 7919 Cool Hollow Place
- 7971 Cool Hollow Place
- 5859 Edelle Dr
- 5932 Edelle Dr
- 5642 Southern Mist Dr
- 8148 Shores Edge Way
- 5931 Marina View Ln
- 8160 Shores Edge Way
- 5944 Streamwood Ln
- 6026 Rockdell Dr
- 6039 Rockdell Dr
- 6118 Aspen Meadow Dr
- 6264 Whitaker Farms Dr
- 7567 Muirfield Place
- 6329 Brooks Bend Blvd
- 7209 Sycamore Run Dr
- 6329 Whitaker Farms Dr
- 8451 S Arlington Ave






