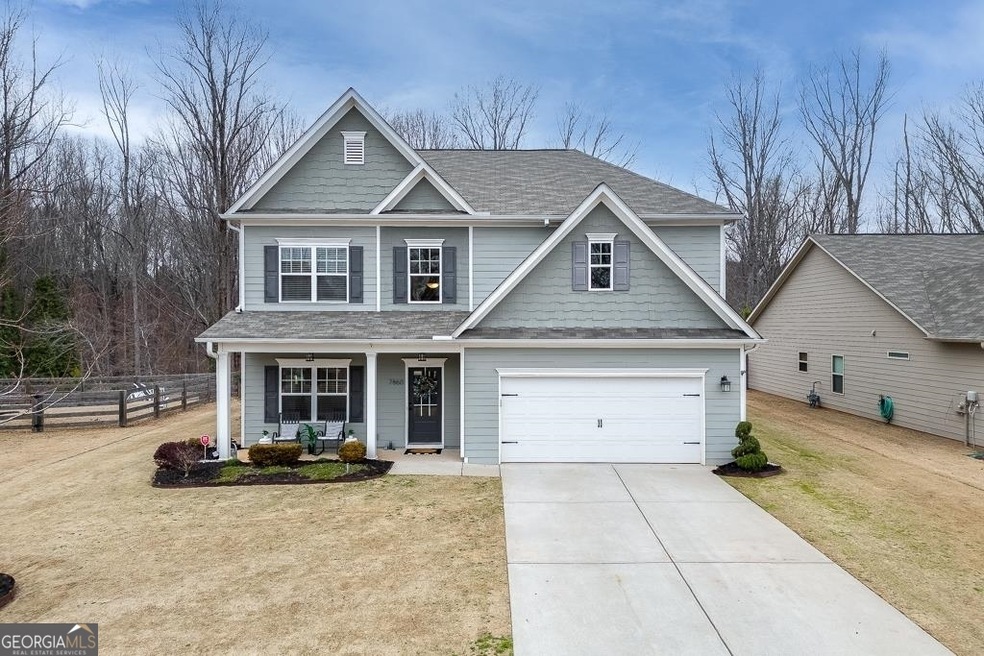
$399,900
- 5 Beds
- 7 Baths
- 2,750 Sq Ft
- 1820 Kettle Crossing
- Gainesville, GA
UNDER CONSTRUCTION BEAUTIFUL 5 BEDROOM AND 4 BATH HOME FOR FAMILY ON QUIET CUL DE SAC! This magnificent home features a office/library space on the main floor along with a bedroom with full bath. The design is open with Island Kitchen and wrap around cabinetry. Very large family room that has lots of versatility in furniture design. Oversized Primary bedroom with sitting area and in suite
Jim Griffin Prestige Brokers Group, LLC
