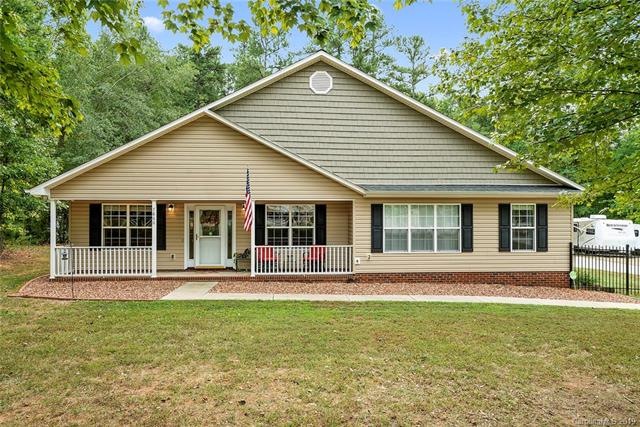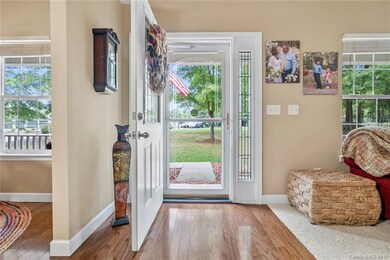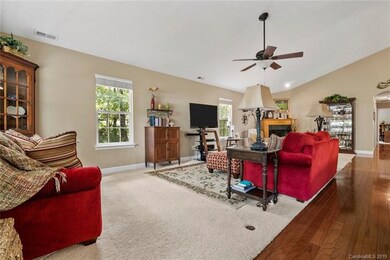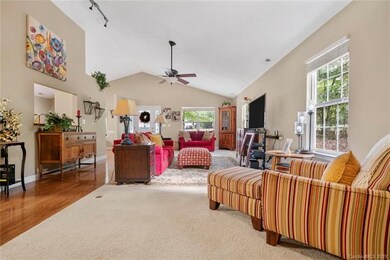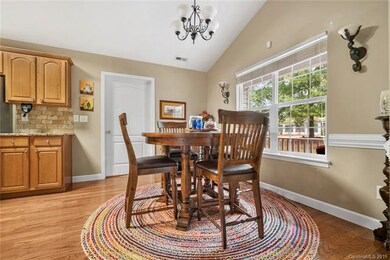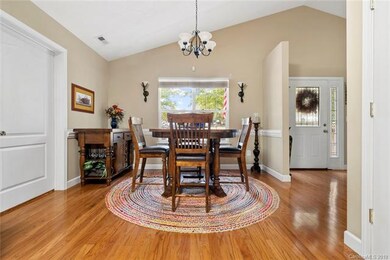
7860 Montego Ln Denver, NC 28037
Estimated Value: $513,042 - $645,000
Highlights
- Spa
- Open Floorplan
- Engineered Wood Flooring
- St. James Elementary School Rated A-
- Private Lot
- Finished Attic
About This Home
As of November 2019Looking to be close to EVERYTHING but retain privacy galore! Check out this CUSTOM built ranch home with NO HOA! Enjoy morning coffee on your covered front porch BEGGING for your rocking chairs! So many upgrades like a large kitchen w/hardwood floors,newer granite counter tops & back splash & SS appliances, cabinets galore all overlooking your Living room w/vaulted ceiling & natural light for days! A large master suite isn't complete without his & hers walk in closets but also his & her FULL bathrooms. A 16x20 Bonus/BR screams MULTI GENERATIONAL LIVING, PLAYROOM, or HOME OFFICE. No detail left untouched to include a Floored attic, 20x32 3 Car Carport easily convertible to a 3 car garage, 12x20 raised deck set off by a hot tub,Front yard in ground irrigation system, 16x20 workshop, 12x20 metal building with roll up door. Featuring a fenced in yard, LARGE driveway and so much more, this home has it ALL and then some. Truly a ONE OF A KIND property!
Last Agent to Sell the Property
EXP Realty LLC Ballantyne License #296781 Listed on: 09/20/2019

Home Details
Home Type
- Single Family
Year Built
- Built in 2005
Lot Details
- Private Lot
- Level Lot
- Irrigation
- Many Trees
Home Design
- Slab Foundation
- Vinyl Siding
Interior Spaces
- Open Floorplan
- Insulated Windows
- Breakfast Bar
Flooring
- Engineered Wood
- Vinyl
Bedrooms and Bathrooms
- Walk-In Closet
- 3 Full Bathrooms
Attic
- Pull Down Stairs to Attic
- Finished Attic
Accessible Home Design
- Handicap Accessible
Outdoor Features
- Spa
- Separate Outdoor Workshop
- Shed
Listing and Financial Details
- Assessor Parcel Number 57125
Ownership History
Purchase Details
Home Financials for this Owner
Home Financials are based on the most recent Mortgage that was taken out on this home.Purchase Details
Home Financials for this Owner
Home Financials are based on the most recent Mortgage that was taken out on this home.Purchase Details
Purchase Details
Purchase Details
Similar Homes in Denver, NC
Home Values in the Area
Average Home Value in this Area
Purchase History
| Date | Buyer | Sale Price | Title Company |
|---|---|---|---|
| Boyd Robert W | $356,000 | Austin Title Llc | |
| Payne Timothy J | $335,000 | None Available | |
| Donaldson Michael T | -- | None Available | |
| Donaldson Michael T | $60,000 | -- | |
| Brown Clifford Wayne | $30,000 | -- |
Mortgage History
| Date | Status | Borrower | Loan Amount |
|---|---|---|---|
| Open | Boyd Robert W | $534,000 | |
| Previous Owner | Payne Timothy | $310,600 | |
| Previous Owner | Payne Timothy J | $310,000 | |
| Previous Owner | Donaldson Michael T | $152,000 | |
| Previous Owner | Donaldson Susan A | $150,000 |
Property History
| Date | Event | Price | Change | Sq Ft Price |
|---|---|---|---|---|
| 11/14/2019 11/14/19 | Sold | $356,000 | -2.5% | $128 / Sq Ft |
| 09/26/2019 09/26/19 | Pending | -- | -- | -- |
| 09/20/2019 09/20/19 | For Sale | $365,000 | +9.0% | $131 / Sq Ft |
| 05/29/2018 05/29/18 | Sold | $335,000 | +4.7% | $121 / Sq Ft |
| 04/18/2018 04/18/18 | Pending | -- | -- | -- |
| 03/25/2018 03/25/18 | For Sale | $320,000 | -- | $115 / Sq Ft |
Tax History Compared to Growth
Tax History
| Year | Tax Paid | Tax Assessment Tax Assessment Total Assessment is a certain percentage of the fair market value that is determined by local assessors to be the total taxable value of land and additions on the property. | Land | Improvement |
|---|---|---|---|---|
| 2024 | $2,984 | $476,279 | $40,000 | $436,279 |
| 2023 | $2,979 | $476,279 | $40,000 | $436,279 |
| 2022 | $2,265 | $290,981 | $36,000 | $254,981 |
| 2021 | $2,280 | $290,981 | $36,000 | $254,981 |
| 2020 | $2,028 | $290,981 | $36,000 | $254,981 |
| 2019 | $2,028 | $290,981 | $36,000 | $254,981 |
| 2018 | $2,060 | $0 | $0 | $219,356 |
| 2017 | $1,959 | $279,856 | $60,500 | $219,356 |
| 2016 | $1,951 | $279,856 | $60,500 | $219,356 |
| 2015 | $2,084 | $279,856 | $60,500 | $219,356 |
| 2014 | $1,966 | $274,513 | $60,500 | $214,013 |
Agents Affiliated with this Home
-
Alexis Hughes

Seller's Agent in 2019
Alexis Hughes
EXP Realty LLC Ballantyne
(704) 773-2117
167 Total Sales
-
Christine Atkocius
C
Buyer's Agent in 2019
Christine Atkocius
EXP Realty LLC Mooresville
(803) 804-6355
27 Total Sales
-
Susan Donaldson

Seller's Agent in 2018
Susan Donaldson
West Norman Real Estate
(704) 400-3448
82 Total Sales
-
Nancy Kirk

Buyer's Agent in 2018
Nancy Kirk
Lewis And Kirk Realty LLC
(704) 577-3118
28 Total Sales
Map
Source: Canopy MLS (Canopy Realtor® Association)
MLS Number: CAR3552022
APN: 57125
- 2109 Rock Springs Cir
- 8150 Malibu Pointe Ln
- 7896 Harbor Master Ct
- 1638 Sweetmoss Loop
- 4246 Millstream Rd
- 7958 Unity Church Rd
- 8260 Graham Rd
- 781 Hazel Way
- 8216 Malibu Pointe Ln
- 6295 Ashton Park Dr
- 6278 Ashton Park Dr
- 7172 Indigo Way
- 7984 Cherry Point Dr
- 6242 Ashton Park Dr
- 7874 Lucky Creek Ln
- 1586 Brook Ln
- 934 Prince Garrett Way
- 7977 Lucky Creek Ln
- 1374 Cedardale Ln Unit 33
- 1364 Cedardale Ln
- 7860 Montego Ln
- 7880 Montego Ln
- 7883 Montego Ln
- 7896 Montego Ln
- 1115 N Carolina 16 Business
- 1115 N Nc 16 Business Hwy
- 1138 N Nc 16 Business Hwy
- 1971 Rock Springs Cir
- 1971 Rock Springs Cir Unit 44
- 7915 Montego Ln
- 00 N Business 16 Hwy
- 1977 Rock Springs Cir
- 1967 Rock Springs Cir
- lot 3 Triangle Cir Unit Lot 3
- 7947 Montego Ln
- 7926 Montego Ln
- 1959 Rock Springs Cir
- 1983 Rock Springs Cir
- 1949 Rock Springs Cir
- 1988 Rock Springs Cir
