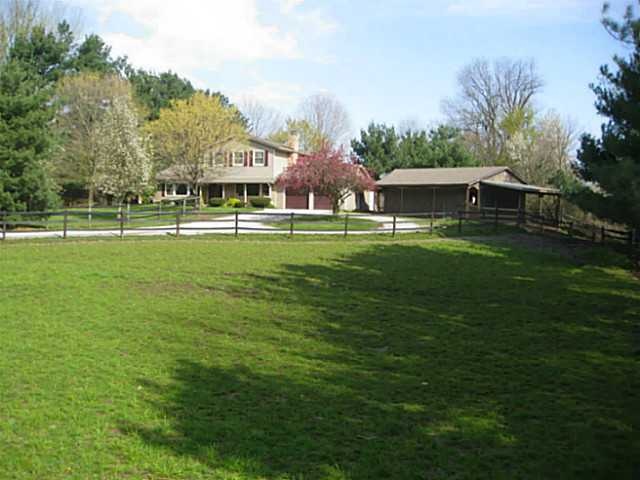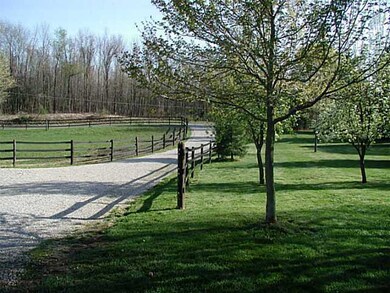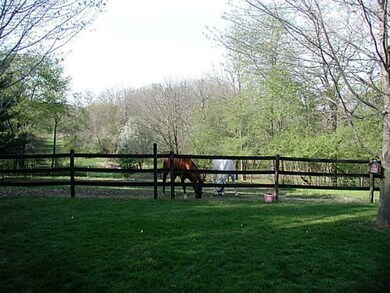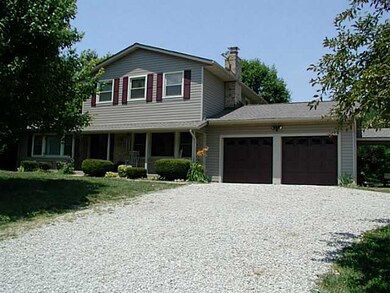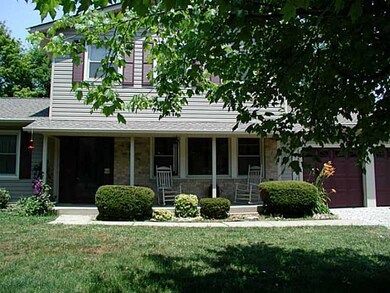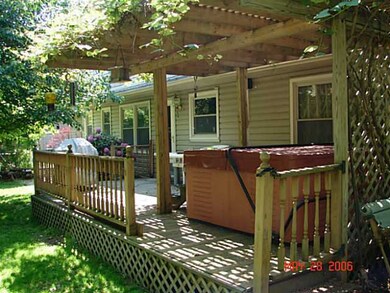
7860 Morse Rd SW Pataskala, OH 43062
Saint Albans NeighborhoodEstimated Value: $442,634
Highlights
- Spa
- Deck
- Forced Air Heating and Cooling System
- 2.07 Acre Lot
- Attached Garage
- Family Room
About This Home
As of July 2012Wow - Drastic price reduction! Everyday Getaway/2 scenic acres! Enjoy amazing views from covered front porch & rear deck w/hottub! Bring your horses/three stall horse barn & 2 fenced paddocks. Nice oak kitchen w/ceramic tile & breakfast bar. Spacious living rm w/ French drs, dining rm & family rm w/woodburning fireplace insert. Finished lower level. Newer items:windows, dimensional roof, siding, well/pump/pressure tank, kitchen & more! Freshly painted interior! Curb appeal!
Last Listed By
C. Scott Walters
Coldwell Banker Realty Listed on: 02/15/2012
Home Details
Home Type
- Single Family
Est. Annual Taxes
- $2,804
Year Built
- Built in 1973
Lot Details
- 2.07 Acre Lot
Parking
- Attached Garage
Home Design
- Brick Exterior Construction
- Block Foundation
- Vinyl Siding
Interior Spaces
- 2,400 Sq Ft Home
- 2-Story Property
- Wood Burning Fireplace
- Insulated Windows
- Family Room
- Basement
- Recreation or Family Area in Basement
- Laundry on main level
Kitchen
- Electric Range
- Microwave
- Dishwasher
Bedrooms and Bathrooms
- 3 Bedrooms
Outdoor Features
- Spa
- Deck
- Outbuilding
Utilities
- Forced Air Heating and Cooling System
- Heat Pump System
- Well
Listing and Financial Details
- Assessor Parcel Number 06632148600000
Ownership History
Purchase Details
Home Financials for this Owner
Home Financials are based on the most recent Mortgage that was taken out on this home.Similar Homes in Pataskala, OH
Home Values in the Area
Average Home Value in this Area
Purchase History
| Date | Buyer | Sale Price | Title Company |
|---|---|---|---|
| Kelly Owen J | $198,000 | None Available |
Mortgage History
| Date | Status | Borrower | Loan Amount |
|---|---|---|---|
| Open | Kelly Owen J | $158,400 |
Property History
| Date | Event | Price | Change | Sq Ft Price |
|---|---|---|---|---|
| 07/17/2012 07/17/12 | Sold | $198,000 | -19.2% | $83 / Sq Ft |
| 06/17/2012 06/17/12 | Pending | -- | -- | -- |
| 02/15/2012 02/15/12 | For Sale | $245,000 | -- | $102 / Sq Ft |
Tax History Compared to Growth
Tax History
| Year | Tax Paid | Tax Assessment Tax Assessment Total Assessment is a certain percentage of the fair market value that is determined by local assessors to be the total taxable value of land and additions on the property. | Land | Improvement |
|---|---|---|---|---|
| 2024 | $6,580 | $108,260 | $27,510 | $80,750 |
| 2023 | $4,569 | $108,260 | $27,510 | $80,750 |
| 2022 | $4,541 | $95,170 | $18,550 | $76,620 |
| 2021 | $4,697 | $95,170 | $18,550 | $76,620 |
| 2020 | $4,647 | $95,170 | $18,550 | $76,620 |
| 2019 | $3,846 | $74,480 | $15,540 | $58,940 |
| 2018 | $3,412 | $0 | $0 | $0 |
| 2017 | $3,244 | $0 | $0 | $0 |
| 2016 | $2,899 | $0 | $0 | $0 |
| 2015 | $2,885 | $0 | $0 | $0 |
| 2014 | $4,017 | $0 | $0 | $0 |
| 2013 | $2,912 | $0 | $0 | $0 |
Agents Affiliated with this Home
-
C
Seller's Agent in 2012
C. Scott Walters
Coldwell Banker Realty
-
Linda Rano-Jonard

Buyer's Agent in 2012
Linda Rano-Jonard
RE/MAX
(614) 839-1627
1 in this area
277 Total Sales
Map
Source: Columbus and Central Ohio Regional MLS
MLS Number: 212004963
APN: 066-321486-00.000
- 1060 S Watkins Rd
- 8750 Morse Rd SW
- 1345 Legend Ln
- 10202 Morse Rd SW
- 334 Mannaseh Dr W
- 63 Mill St
- 3744 Hazelton Etna Rd SW
- 299 Mannaseh Dr W
- 298 Mannaseh Dr W
- 163 Terrier Ct
- 1848 Alward Rd SW
- 114 Beaman Gates Dr SW
- 268 Mannaseh Dr W
- 105 Mayfield Dr
- 139 Beaman Gates Dr SW
- 527 Twenty Grand Rd SW
- 2519 Northridge Rd
- 195 Mannaseh Dr W
- 137 Mayfield Dr
- 36 Carryback Dr SW
- 7860 Morse Rd SW
- 7906 Morse Rd SW
- 7840 Morse Rd SW
- 7798 Morse Rd SW
- 7924 Morse Rd SW
- 1825 Watkins Rd SW
- 1799 Watkins Rd SW
- 7750 Morse Rd SW
- 1801 Watkins Rd SW
- 1671 Watkins Rd SW
- 8123 Morse Rd
- 1581 Watkins Rd SW
- 8146 Morse Rd SW
- 1543 Watkins Rd SW
- 1543 S Watkins Rd
- 1529 S Watkins Rd
- 1459 S Watkins Rd
- 1431 S Watkins Rd
- 1403 S Watkins Rd
- 1466 S Watkins Rd
