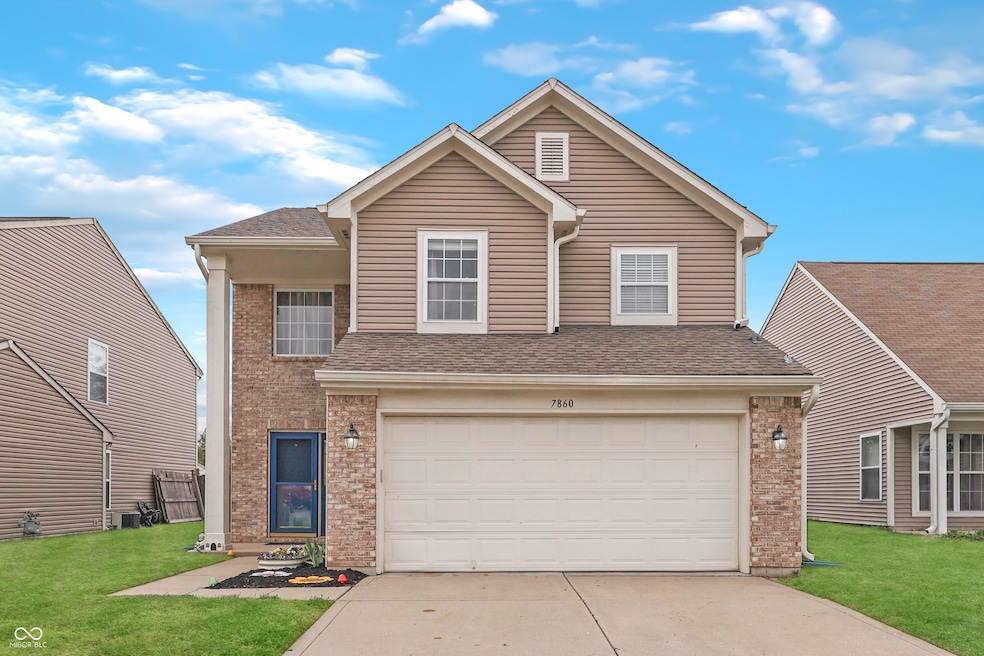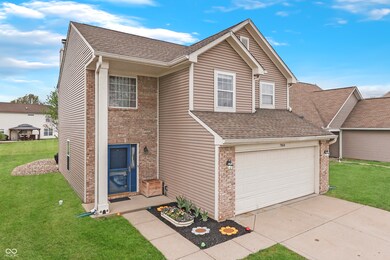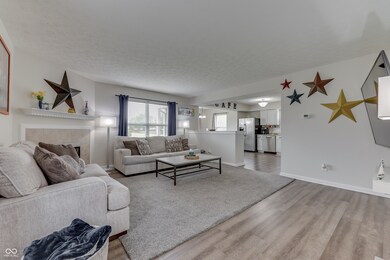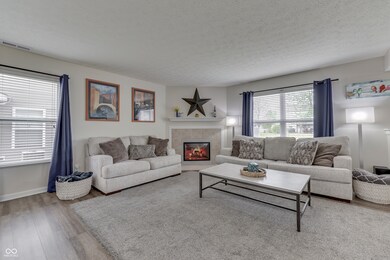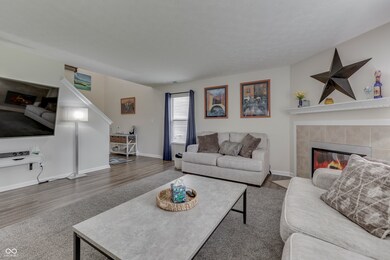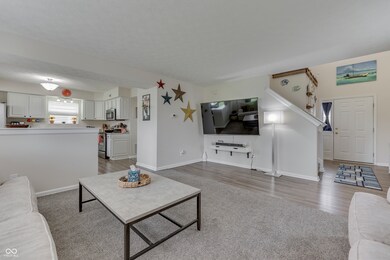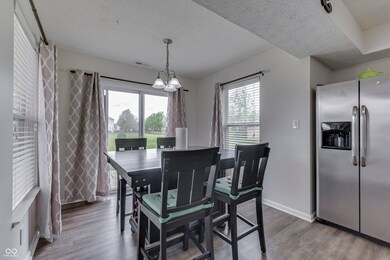
7860 Sergi Canyon Dr Indianapolis, IN 46217
Southern Dunes NeighborhoodEstimated payment $1,880/month
Highlights
- Tennis Courts
- Traditional Architecture
- Covered patio or porch
- Perry Meridian Middle School Rated A-
- Neighborhood Views
- 3-minute walk to Jon Becker Playground
About This Home
Nestled in the serene, Southern Dunes, neighborhood, this inviting 3-bedroom, 2-bathroom home offers the perfect balance of comfort and convenience. The thoughtfully designed open floor plan creates a seamless flow between living spaces, ideal for both entertaining and everyday living. Natural light floods the interior through strategically placed windows, highlighting the home's finishes and creating a warm, welcoming atmosphere throughout the day. The well-appointed kitchen opens to a spacious dining and living area, embodying modern living at its finest. The primary bedroom suite provides a peaceful retreat with an ensuite bathroom. Two additional bedrooms share a second full bathroom, offering comfortable accommodations for family, guests or a home office. Located in a quiet, established neighborhood, this property allows you to enjoy peaceful surroundings while maintaining proximity to daily conveniences. Golf enthusiasts will appreciate the home's accessibility to the nearby golf course, perfect for spontaneous rounds or planned outings. Commuters will value the strategic location just minutes from I-69, making daily travel efficient in all directions while still being removed from highway noise. This exceptional property combines the tranquility of residential living with the convenience of modern connectivity. Your search for the ideal blend of comfort, convenience, and recreation ends here.
Listing Agent
Coldwell Banker Stiles Brokerage Email: jake@cbstiles.com License #RB14032222

Co-Listing Agent
Coldwell Banker Stiles Brokerage Email: jake@cbstiles.com License #RB17000110
Home Details
Home Type
- Single Family
Est. Annual Taxes
- $3,008
Year Built
- Built in 2003
HOA Fees
- $33 Monthly HOA Fees
Parking
- 2 Car Attached Garage
Home Design
- Traditional Architecture
- Brick Exterior Construction
- Slab Foundation
- Vinyl Construction Material
Interior Spaces
- 2-Story Property
- Woodwork
- Thermal Windows
- Vinyl Clad Windows
- Entrance Foyer
- Great Room with Fireplace
- Neighborhood Views
- Attic Access Panel
- Fire and Smoke Detector
Kitchen
- Eat-In Kitchen
- Electric Oven
- Built-In Microwave
- Dishwasher
- Disposal
Flooring
- Carpet
- Luxury Vinyl Plank Tile
Bedrooms and Bathrooms
- 3 Bedrooms
- Walk-In Closet
Laundry
- Laundry on main level
- Dryer
- Washer
Outdoor Features
- Tennis Courts
- Covered patio or porch
Schools
- Glenns Valley Elementary School
- Perry Meridian Middle School
- Perry Meridian 6Th Grade Academy Middle School
- Perry Meridian High School
Utilities
- Heat Pump System
- Electric Water Heater
Additional Features
- 6,708 Sq Ft Lot
- Property is near a golf course
Listing and Financial Details
- Legal Lot and Block 126 / 3
- Assessor Parcel Number 491416100020000500
Community Details
Overview
- Association fees include maintenance, parkplayground
- Hudson Bay Subdivision
- Property managed by Sentry Management
- The community has rules related to covenants, conditions, and restrictions
Recreation
- Tennis Courts
Map
Home Values in the Area
Average Home Value in this Area
Tax History
| Year | Tax Paid | Tax Assessment Tax Assessment Total Assessment is a certain percentage of the fair market value that is determined by local assessors to be the total taxable value of land and additions on the property. | Land | Improvement |
|---|---|---|---|---|
| 2024 | $3,228 | $247,900 | $24,800 | $223,100 |
| 2023 | $3,228 | $248,700 | $24,800 | $223,900 |
| 2022 | $3,094 | $228,900 | $24,800 | $204,100 |
| 2021 | $2,544 | $191,200 | $24,800 | $166,400 |
| 2020 | $2,220 | $167,100 | $24,800 | $142,300 |
| 2019 | $2,036 | $153,300 | $18,900 | $134,400 |
| 2018 | $1,834 | $140,200 | $18,900 | $121,300 |
| 2017 | $1,665 | $130,100 | $18,900 | $111,200 |
| 2016 | $1,712 | $131,400 | $18,900 | $112,500 |
| 2014 | $1,278 | $119,200 | $18,900 | $100,300 |
| 2013 | $1,408 | $121,500 | $18,900 | $102,600 |
Property History
| Date | Event | Price | Change | Sq Ft Price |
|---|---|---|---|---|
| 04/27/2025 04/27/25 | Pending | -- | -- | -- |
| 04/24/2025 04/24/25 | For Sale | $285,000 | +62.9% | $163 / Sq Ft |
| 05/22/2019 05/22/19 | Sold | $175,000 | 0.0% | $100 / Sq Ft |
| 04/19/2019 04/19/19 | Pending | -- | -- | -- |
| 04/15/2019 04/15/19 | For Sale | $174,999 | +42.4% | $100 / Sq Ft |
| 05/13/2014 05/13/14 | Sold | $122,900 | 0.0% | $72 / Sq Ft |
| 03/24/2014 03/24/14 | For Sale | $122,900 | -- | $72 / Sq Ft |
Purchase History
| Date | Type | Sale Price | Title Company |
|---|---|---|---|
| Warranty Deed | -- | First American Title | |
| Interfamily Deed Transfer | -- | First American Title | |
| Deed | $122,900 | First American Title Insuran | |
| Warranty Deed | -- | None Available | |
| Warranty Deed | -- | Landmark Title Co Inc |
Mortgage History
| Date | Status | Loan Amount | Loan Type |
|---|---|---|---|
| Open | $214,400 | New Conventional | |
| Closed | $169,750 | Construction | |
| Previous Owner | $108,000 | New Conventional | |
| Previous Owner | $116,755 | New Conventional | |
| Previous Owner | $103,604 | FHA | |
| Previous Owner | $0 | Stand Alone Second |
Similar Homes in the area
Source: MIBOR Broker Listing Cooperative®
MLS Number: 22034147
APN: 49-14-16-100-020.000-500
- 7733 Sergi Canyon Dr
- 2912 Tuscarora Ln
- 8103 Wichita Hill Dr
- 7901 Apalachee Dr
- 8054 Painted Pony Dr
- 2610 Big Bear Ln
- 3143 Shadow Lake Dr
- 7236 Wyatt Ln
- 7218 Forrester Ln
- 7202 Red Lake Ct
- 7559 Pipestone Dr
- 2620 Wicker Rd
- 3529 Miesha Dr
- 8506 Friendship Ln
- 2734 Mingo Ct
- 7845 Bluff Rd
- 2623 Santaro Ct
- 7648 Killarney Dr
- 8531 Friendship Ln
- 7045 Gavin Dr
