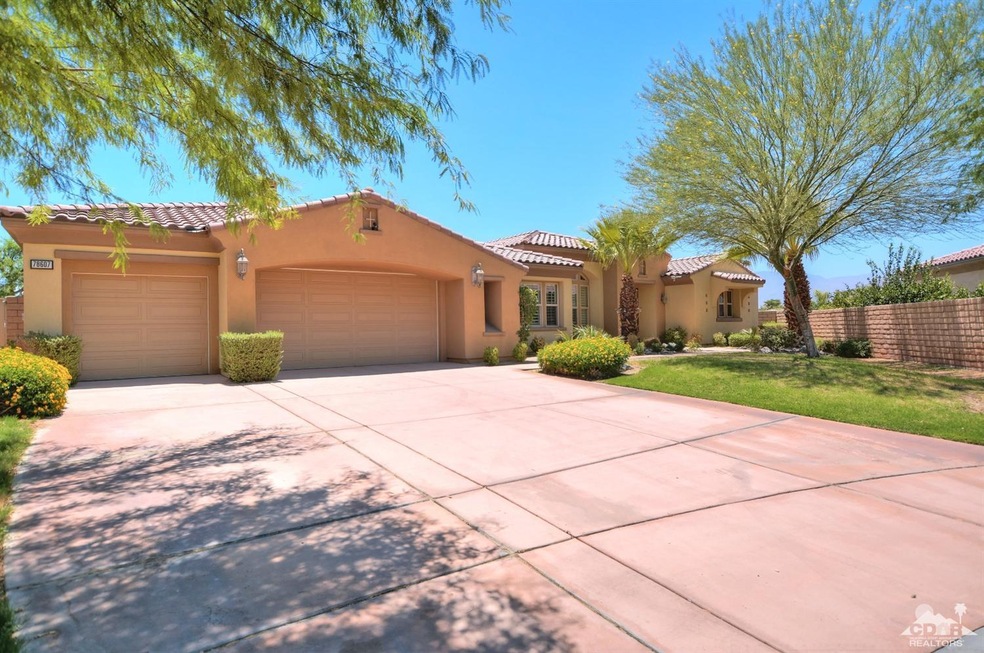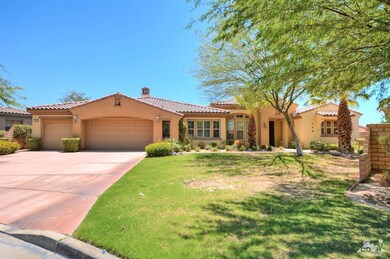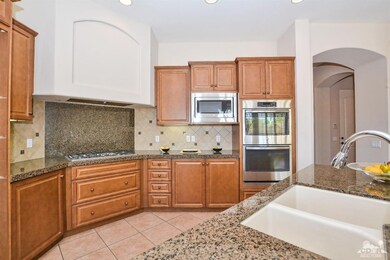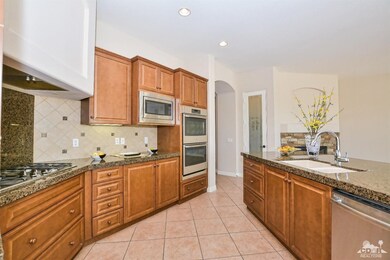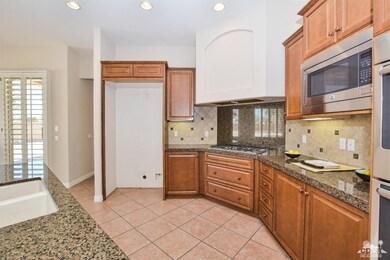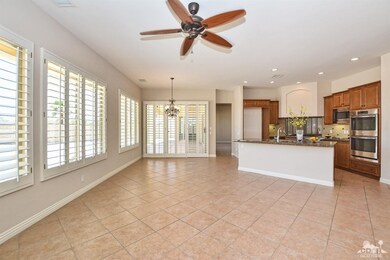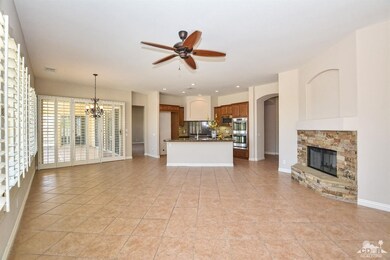
78607 Blackstone Ct Bermuda Dunes, CA 92203
Estimated Value: $771,000 - $1,319,000
Highlights
- Primary Bedroom Suite
- Panoramic View
- Traditional Architecture
- James Monroe Elementary School Rated A-
- Gated Community
- Hydromassage or Jetted Bathtub
About This Home
As of October 2016Nestled in a quiet cul de sac, this gorgeous estate is a prime example of the quality craftsmanship to be found in the Stone Gate development in the desirable community of Bermuda Dunes. Boasting a generous lot size in the exterior and equally generous living spaces in the interior, this is a home that carries an air of sophistication and relaxation simultaneously. Each of the home's four bedrooms are en-suite. The kitchen has been furnished with brand new stainless steel appliances to compliment a beautiful granite counter-top and ample cabinet space. High ceilings and large windows allow natural light to accent the spaces attractively. Because of the lot's position in the cul de sac, the backyard can be easily modified to include a pool and still maintain a great deal of landscape and entertaining potential. Please come and see this truly impressive home...you will not be disappointed!
Last Agent to Sell the Property
Michael Alejo
Keller Williams Realty License #01941622 Listed on: 07/19/2016
Co-Listed By
Joey Arsanto
Keller Williams Realty License #01850215
Last Buyer's Agent
Kristen Lynn Kalepp
Keller Williams Realty License #01817088
Home Details
Home Type
- Single Family
Est. Annual Taxes
- $8,102
Year Built
- Built in 2007
Lot Details
- 0.39 Acre Lot
- Property fronts a private road
- Cul-De-Sac
- West Facing Home
- Wrought Iron Fence
- Block Wall Fence
- Drip System Landscaping
- Paved or Partially Paved Lot
- Irregular Lot
- Sprinklers on Timer
- Private Yard
- Front Yard
HOA Fees
- $135 Monthly HOA Fees
Parking
- 3 Car Attached Garage
Property Views
- Panoramic
- Mountain
- Desert
- Valley
Home Design
- Traditional Architecture
- Mediterranean Architecture
- Slab Foundation
- Tile Roof
- Stucco Exterior
Interior Spaces
- 3,240 Sq Ft Home
- 1-Story Property
- High Ceiling
- Raised Hearth
- Stone Fireplace
- Shutters
- Sliding Doors
- Formal Entry
- Family Room with Fireplace
- Living Room
- Formal Dining Room
- Den
- Prewired Security
Kitchen
- Breakfast Area or Nook
- Breakfast Bar
- Walk-In Pantry
- Convection Oven
- Gas Oven
- Gas Cooktop
- Range Hood
- Recirculated Exhaust Fan
- Microwave
- Water Line To Refrigerator
- Dishwasher
- Kitchen Island
- Granite Countertops
- Disposal
Flooring
- Carpet
- Tile
- Travertine
Bedrooms and Bathrooms
- 4 Bedrooms
- Primary Bedroom Suite
- Walk-In Closet
- Double Vanity
- Hydromassage or Jetted Bathtub
- Secondary bathroom tub or shower combo
- Shower Only
Laundry
- Laundry Room
- 220 Volts In Laundry
Outdoor Features
- Covered patio or porch
Utilities
- Zoned Heating and Cooling
- Heating System Uses Natural Gas
- 220 Volts in Kitchen
- Property is located within a water district
- Gas Water Heater
Listing and Financial Details
- Assessor Parcel Number 607170020
Community Details
Overview
- Stone Gate Subdivision
Amenities
- Community Mailbox
Security
- Controlled Access
- Gated Community
Ownership History
Purchase Details
Purchase Details
Home Financials for this Owner
Home Financials are based on the most recent Mortgage that was taken out on this home.Purchase Details
Home Financials for this Owner
Home Financials are based on the most recent Mortgage that was taken out on this home.Purchase Details
Purchase Details
Home Financials for this Owner
Home Financials are based on the most recent Mortgage that was taken out on this home.Similar Homes in Bermuda Dunes, CA
Home Values in the Area
Average Home Value in this Area
Purchase History
| Date | Buyer | Sale Price | Title Company |
|---|---|---|---|
| Mcginity Family Declaration Of Trust | -- | None Listed On Document | |
| Mcginity Michael | $535,000 | Title 365 | |
| Rw Real Estate | $403,000 | Title365 | |
| Us Bank National Association | $622,219 | None Available | |
| Adakama Addy | $715,500 | Chicago Title Company |
Mortgage History
| Date | Status | Borrower | Loan Amount |
|---|---|---|---|
| Previous Owner | Mcginity Michael | $417,000 | |
| Previous Owner | Rw Real Estate | $175,000 | |
| Previous Owner | Adakama Addy | $572,364 |
Property History
| Date | Event | Price | Change | Sq Ft Price |
|---|---|---|---|---|
| 10/07/2016 10/07/16 | Sold | $535,000 | +1.9% | $165 / Sq Ft |
| 07/25/2016 07/25/16 | Pending | -- | -- | -- |
| 07/19/2016 07/19/16 | For Sale | $524,900 | +30.4% | $162 / Sq Ft |
| 01/12/2016 01/12/16 | Sold | $402,675 | -19.5% | $124 / Sq Ft |
| 12/28/2015 12/28/15 | Pending | -- | -- | -- |
| 11/19/2015 11/19/15 | For Sale | $500,000 | -- | $154 / Sq Ft |
Tax History Compared to Growth
Tax History
| Year | Tax Paid | Tax Assessment Tax Assessment Total Assessment is a certain percentage of the fair market value that is determined by local assessors to be the total taxable value of land and additions on the property. | Land | Improvement |
|---|---|---|---|---|
| 2023 | $8,102 | $623,604 | $167,326 | $456,278 |
| 2022 | $7,743 | $611,378 | $164,046 | $447,332 |
| 2021 | $7,574 | $599,391 | $160,830 | $438,561 |
| 2020 | $7,433 | $593,246 | $159,181 | $434,065 |
| 2019 | $6,989 | $556,614 | $156,060 | $400,554 |
| 2018 | $6,857 | $545,700 | $153,000 | $392,700 |
| 2017 | $6,737 | $535,000 | $150,000 | $385,000 |
| 2016 | $6,081 | $475,000 | $150,000 | $325,000 |
| 2015 | $7,101 | $556,000 | $150,000 | $406,000 |
| 2014 | $7,117 | $556,000 | $150,000 | $406,000 |
Agents Affiliated with this Home
-
M
Seller's Agent in 2016
Michael Alejo
Keller Williams Realty
-
V
Seller's Agent in 2016
Virginia Merrick
NON-MEMBER/NBA or BTERM OFFICE
-
J
Seller Co-Listing Agent in 2016
Joey Arsanto
Keller Williams Realty
-
K
Buyer's Agent in 2016
Kristen Lynn Kalepp
Keller Williams Realty
Map
Source: California Desert Association of REALTORS®
MLS Number: 216019350
APN: 607-170-020
- 78566 Blackstone Ct
- 78702 Sophia Cir
- 41680 Front Hall Rd
- 78494 Blackstone Ct
- 78482 Bent Canyon Ct
- 78783 Savanna la Mar Dr
- 78525 Orcabessa Dr
- 78650 Ave 42 Ave Unit 1208
- 0 Avenue 42nd
- 78751 Avenue 41
- 78650 Avenue 42 Unit 1706
- 78650 Avenue 42 Unit 101
- 78650 Avenue 42 Unit 1619
- 78650 Avenue 42 Unit 807
- 78650 Avenue 42 Unit 201
- 78650 Avenue 42 Unit 1802
- 78650 Avenue 42 Unit 102
- 41440 Maroon Town Rd
- 40780 Starlight Ln
- 40689 Yucca Ln
- 78607 Blackstone Ct
- 78620 Blackstone Ct
- 78592 Ewarton Rd
- 78589 Blackstone Ct
- 78570 Ewarton Rd
- 78659 Sophia Cir
- 78675 Sophia Cir
- 78602 Blackstone Ct
- 78571 Blackstone Ct
- 41588 Petersfield Rd
- 78658 Ewarton Rd
- 78548 Ewarton Rd
- 41585 Front Hall Rd
- 41583 Petersfield Rd
- 78691 Sophia Cir
- 78654 Sophia Cir
- 78553 Blackstone Ct
- 41618 Petersfield Rd
- 41586 Moneaque Rd
- 78617 Bent Canyon Ct
