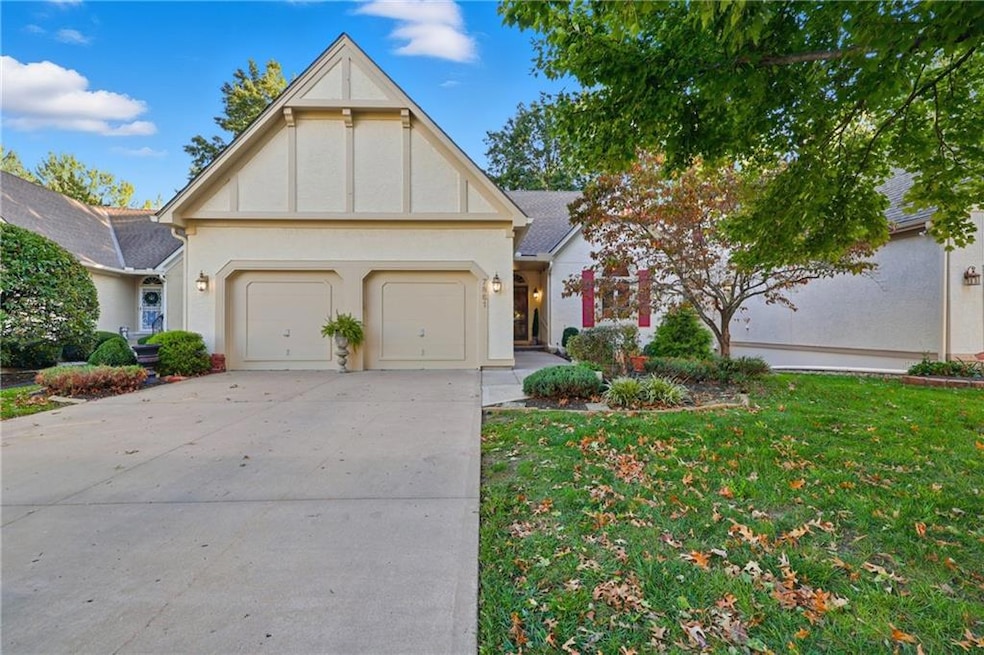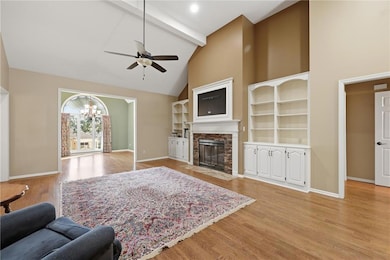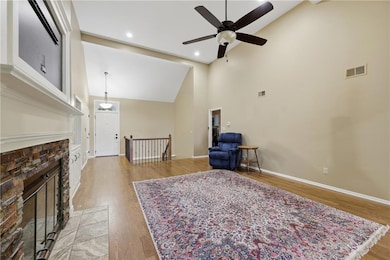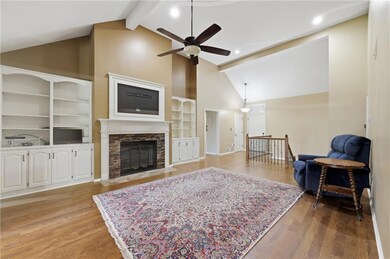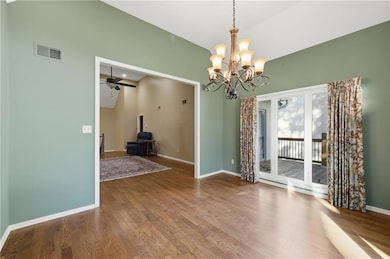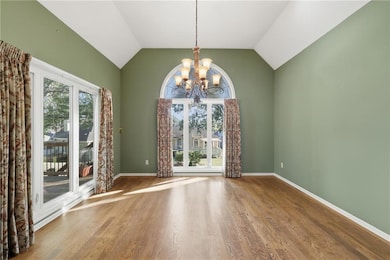7861 W 118th Terrace Overland Park, KS 66210
Central Overland Park NeighborhoodEstimated payment $3,245/month
Highlights
- Deck
- Family Room with Fireplace
- Wood Flooring
- Valley Park Elementary School Rated A
- Traditional Architecture
- Sun or Florida Room
About This Home
NEW!!! Tucked away on a quiet cul-de-sac in the sought-after Villas of Tamarind, this inviting reverse 1.5-story offers 2,600 sq ft of comfortable living. The vaulted great room features hardwood floors, a ceiling fan and a beautiful gas fireplace, flanked on each side by built-in cabinets and shelves. The eat-in kitchen includes painted cabinets, granite counters, and access to the newer deck overlooking the shaded backyard. The main-floor primary suite has a walk-in closet and spacious bath with double vanity, whirlpool tub, and separate shower. Lower level walk-out features a large family room with wet bar, two bedrooms, non-conforming room and sunroom. Updates include newer windows, roof (less than 10 years old), A/C (approx. 6 yrs), and furnace (approx. 15 yrs). HOA covers lawn care, snow removal (3"+), and trash/recycling. Close to shopping, dining, and entertainment. Maintenance-provided living in a convenient Overland Park location!
Home Details
Home Type
- Single Family
Est. Annual Taxes
- $5,559
Year Built
- Built in 1985
Lot Details
- 8,853 Sq Ft Lot
- Cul-De-Sac
HOA Fees
- $183 Monthly HOA Fees
Parking
- 2 Car Attached Garage
- Front Facing Garage
- Garage Door Opener
Home Design
- Traditional Architecture
- Villa
- Composition Roof
- Stucco
Interior Spaces
- Wet Bar
- Ceiling Fan
- Family Room with Fireplace
- 2 Fireplaces
- Great Room with Fireplace
- Formal Dining Room
- Den
- Sun or Florida Room
- Laundry Room
- Finished Basement
Kitchen
- Eat-In Kitchen
- Built-In Oven
- Dishwasher
- Disposal
Flooring
- Wood
- Carpet
- Vinyl
Bedrooms and Bathrooms
- 3 Bedrooms
- Walk-In Closet
- Spa Bath
Additional Features
- Deck
- Forced Air Heating and Cooling System
Community Details
- Association fees include lawn service, snow removal, trash
- Villas Of Tamarind Homes Association
- Villas Of Tamarind Subdivision
Listing and Financial Details
- Assessor Parcel Number NP87500001 0046
- $0 special tax assessment
Map
Home Values in the Area
Average Home Value in this Area
Tax History
| Year | Tax Paid | Tax Assessment Tax Assessment Total Assessment is a certain percentage of the fair market value that is determined by local assessors to be the total taxable value of land and additions on the property. | Land | Improvement |
|---|---|---|---|---|
| 2024 | $5,559 | $54,326 | $11,065 | $43,261 |
| 2023 | $5,440 | $52,244 | $11,065 | $41,179 |
| 2022 | $4,743 | $44,781 | $11,065 | $33,716 |
| 2021 | $4,743 | $42,044 | $9,616 | $32,428 |
| 2020 | $4,793 | $42,619 | $10,033 | $32,586 |
| 2019 | $4,776 | $41,573 | $6,699 | $34,874 |
| 2018 | $4,521 | $38,571 | $6,699 | $31,872 |
| 2017 | $4,284 | $35,915 | $6,699 | $29,216 |
| 2016 | $3,958 | $33,166 | $6,699 | $26,467 |
| 2015 | $3,940 | $32,879 | $6,699 | $26,180 |
| 2013 | -- | $31,004 | $6,699 | $24,305 |
Property History
| Date | Event | Price | List to Sale | Price per Sq Ft |
|---|---|---|---|---|
| 11/05/2025 11/05/25 | Price Changed | $493,000 | -4.3% | $189 / Sq Ft |
| 10/22/2025 10/22/25 | For Sale | $515,000 | -- | $197 / Sq Ft |
Purchase History
| Date | Type | Sale Price | Title Company |
|---|---|---|---|
| Deed | -- | First Ameican Title Ins |
Mortgage History
| Date | Status | Loan Amount | Loan Type |
|---|---|---|---|
| Open | $200,000 | Adjustable Rate Mortgage/ARM |
Source: Heartland MLS
MLS Number: 2578451
APN: NP87500001-0046
- 8280 W 117th St
- 11501 Hemlock St
- 11838 Mackey St
- 11447 Craig St
- 12031 Hemlock St
- 8313 W 120th St
- 11422 Conser St
- 8031 W 122nd Terrace
- 12229 Goodman St
- 12044 Mackey St
- 8019 W 113th St
- 11309 Riley St
- 11316 Hemlock St
- 9024 W 121st Terrace
- 11739 Grant St
- 9001 W 121st Terrace
- 8712 W 113th St
- 8500 W 113th St
- 6800 W 125th St
- 12537 Broadmoor St
- 7171 W 115th St
- 12321 Metcalf Ave
- 12000-12057 Hayes St
- 9800 W 118th St
- 12100 Willow Ln
- 9251 W 121st Place
- 11810 Farley St
- 11450 Lamar Ave
- 6233 W 120th Terrace
- 11629 Knox St
- 6300 W 110th St
- 11201 Outlook St
- 7201 W 106th St
- 11846 Perry St
- 7575 W 106th St
- 5315 W 120th Terrace
- 11700 Stearns St
- 8710 W 106th Terrace
- 5280 W 115th Place
- 8131 W 132nd Place
