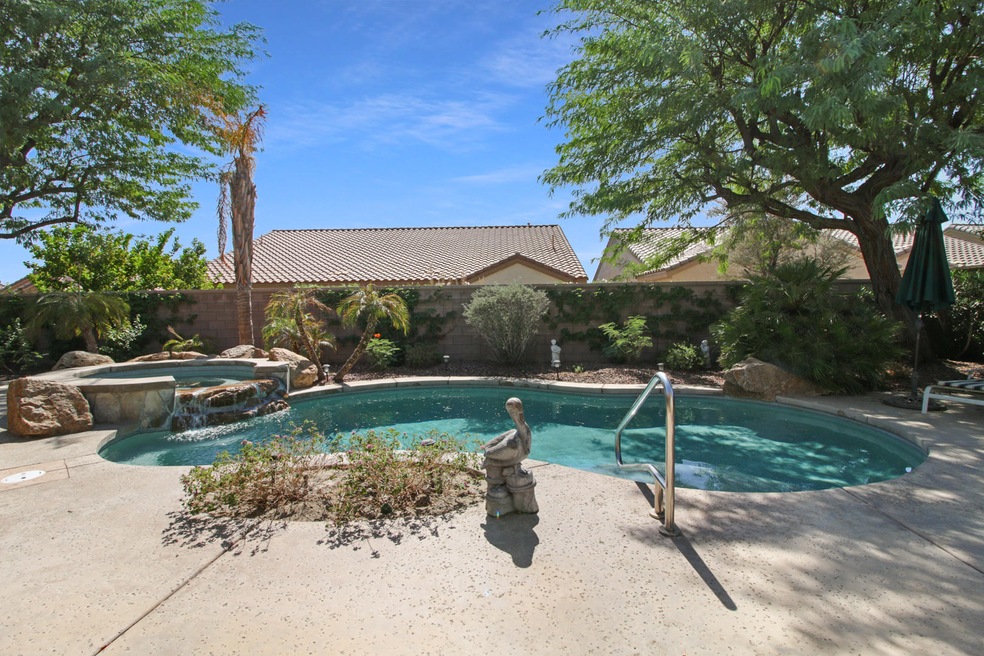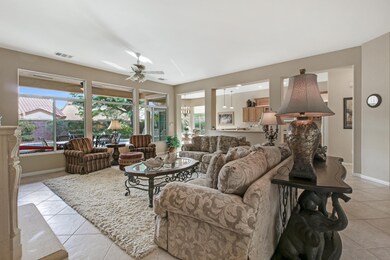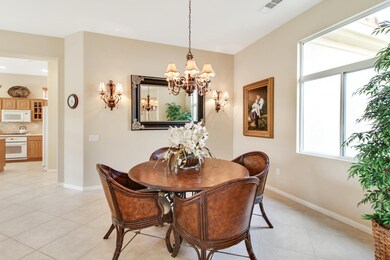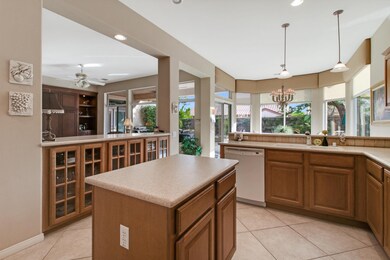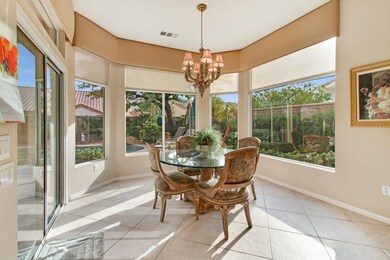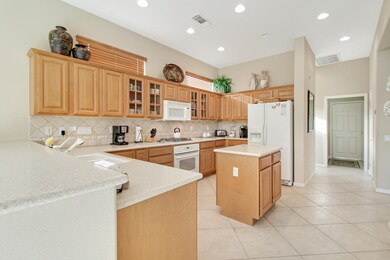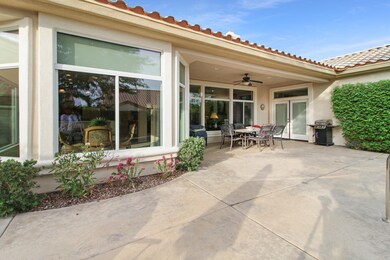
78613 Moonstone Ln Palm Desert, CA 92211
Sun City Palm Desert NeighborhoodEstimated Value: $696,000 - $789,000
Highlights
- Golf Course Community
- Pebble Pool Finish
- Gourmet Kitchen
- Fitness Center
- Senior Community
- Primary Bedroom Suite
About This Home
As of December 2020Elegantly designed, highly upgraded and beautifully furnished, MONTEREY, w/ 2 BR Suites, plus Den, 2318 sq. ft. POOL/SPA - a private tropical rear yard setting with desired SOUTHERN exposure is now available for immediate occupancy! Private, gated courtyard; OPEN Floor-plan with upgraded fireplace, Custom built-in entertainment center; formal or informal dining, indoors & out! Custom chandeliers & wall sconces! Spacious Bay Window Nook in Kitchen, plus Breakfast bar, Center Kitchen Island for food prep plus one that opens to living area; spacious pantry, closet, powder room, and double-closet storage in utility room from garage to kitchen - so easy to load and unload the golf cart and/or car! Luxurious master suite opens to rear yard pool/spa and covered patio. Master Bath has Custom stone counters, shower and oval soaking tub surround; glass block for natural light and spacious walk-in closet. Second Bedroom Suite with PRIVATE bath has a Bay Window with peek-a-boo view of Shadow Hills and Linen Cabinet for additional storage. This is the ultimate home to experience resort-style living at Sun City Palm Desert, known as 'The Crown Jewel', a 55+ Community w/two 18-Hole Championship Golf Courses; 18-hole Putting Green (2+ blocks away from this home and walking distance to 2nd & 3rd Clubhouse Fitness Center, Restaurant)
Last Agent to Sell the Property
BettieLou Carver
HomeSmart License #00559817 Listed on: 10/28/2020

Home Details
Home Type
- Single Family
Est. Annual Taxes
- $7,515
Year Built
- Built in 2003
Lot Details
- 9,148 Sq Ft Lot
- Home has North and South Exposure
- Block Wall Fence
- Drip System Landscaping
- Paved or Partially Paved Lot
- Level Lot
- Irregular Lot
- Sprinklers on Timer
- Private Yard
- Back and Front Yard
HOA Fees
Home Design
- Contemporary Architecture
- Slab Foundation
- Tile Roof
- Concrete Roof
- Wood Siding
- Stucco Exterior
Interior Spaces
- 2,318 Sq Ft Home
- 1-Story Property
- Open Floorplan
- Furnished
- Wired For Data
- Built-In Features
- High Ceiling
- Ceiling Fan
- Recessed Lighting
- Fireplace With Glass Doors
- Gas Log Fireplace
- Stone Fireplace
- Double Pane Windows
- Custom Window Coverings
- Blinds
- Bay Window
- Window Screens
- French Doors
- Sliding Doors
- Great Room with Fireplace
- Combination Dining and Living Room
- Den
- Prewired Security
Kitchen
- Gourmet Kitchen
- Breakfast Area or Nook
- Breakfast Bar
- Walk-In Pantry
- Gas Oven
- Gas Range
- Recirculated Exhaust Fan
- Microwave
- Ice Maker
- Water Line To Refrigerator
- Dishwasher
- Kitchen Island
- Corian Countertops
- Disposal
Flooring
- Carpet
- Ceramic Tile
Bedrooms and Bathrooms
- 2 Bedrooms
- Primary Bedroom Suite
- Linen Closet
- Walk-In Closet
- Powder Room
- Double Vanity
- Low Flow Toliet
- Secondary bathroom tub or shower combo
- Shower Only in Secondary Bathroom
- Marble Shower
Laundry
- Laundry in Garage
- Dryer
- Washer
Parking
- 3 Car Direct Access Garage
- Garage Door Opener
- Driveway
- Golf Cart Garage
Pool
- Pebble Pool Finish
- Heated In Ground Pool
- Heated Spa
- In Ground Spa
- Outdoor Pool
- Ceramic Spa Tile
- Waterfall Pool Feature
- Pool Tile
Outdoor Features
- Covered patio or porch
Location
- Ground Level
- Property is near a clubhouse
Utilities
- Two cooling system units
- Forced Air Heating and Cooling System
- Heating System Uses Natural Gas
- Underground Utilities
- Property is located within a water district
- Gas Water Heater
- Cable TV Available
Listing and Financial Details
- Assessor Parcel Number 752310032
Community Details
Overview
- Senior Community
- Association fees include clubhouse, cable TV
- Built by Del Webb - Pulte Homes
- Sun City Subdivision, Monterey Floorplan
- Community Lake
- Greenbelt
- Planned Unit Development
Amenities
- Clubhouse
- Banquet Facilities
- Billiard Room
- Meeting Room
- Card Room
Recreation
- Golf Course Community
- Tennis Courts
- Pickleball Courts
- Fitness Center
- Dog Park
Security
- Security Service
- 24 Hour Access
- Gated Community
Ownership History
Purchase Details
Home Financials for this Owner
Home Financials are based on the most recent Mortgage that was taken out on this home.Similar Homes in Palm Desert, CA
Home Values in the Area
Average Home Value in this Area
Purchase History
| Date | Buyer | Sale Price | Title Company |
|---|---|---|---|
| Ducharme James | $555,000 | Fidelity National Title Co |
Mortgage History
| Date | Status | Borrower | Loan Amount |
|---|---|---|---|
| Open | Ducharme James | $155,000 |
Property History
| Date | Event | Price | Change | Sq Ft Price |
|---|---|---|---|---|
| 12/03/2020 12/03/20 | Sold | $555,000 | -3.5% | $239 / Sq Ft |
| 12/01/2020 12/01/20 | Pending | -- | -- | -- |
| 10/28/2020 10/28/20 | For Sale | $575,000 | -- | $248 / Sq Ft |
Tax History Compared to Growth
Tax History
| Year | Tax Paid | Tax Assessment Tax Assessment Total Assessment is a certain percentage of the fair market value that is determined by local assessors to be the total taxable value of land and additions on the property. | Land | Improvement |
|---|---|---|---|---|
| 2023 | $7,515 | $577,422 | $31,212 | $546,210 |
| 2022 | $7,179 | $566,100 | $30,600 | $535,500 |
| 2021 | $7,037 | $555,000 | $30,000 | $525,000 |
| 2020 | $6,837 | $537,917 | $122,223 | $415,694 |
| 2019 | $6,709 | $527,371 | $119,827 | $407,544 |
| 2018 | $6,584 | $517,031 | $117,479 | $399,552 |
| 2017 | $6,471 | $506,894 | $115,176 | $391,718 |
| 2016 | $6,336 | $496,956 | $112,918 | $384,038 |
| 2015 | $6,359 | $489,493 | $111,223 | $378,270 |
| 2014 | $6,072 | $465,000 | $106,000 | $359,000 |
Agents Affiliated with this Home
-
B
Seller's Agent in 2020
BettieLou Carver
HomeSmart
(760) 285-5838
-
Jason Ma

Buyer's Agent in 2020
Jason Ma
RE/MAX
(714) 414-7578
1 in this area
45 Total Sales
Map
Source: California Desert Association of REALTORS®
MLS Number: 219052170
APN: 752-310-032
- 78677 Moonstone Ln
- 78596 Valley Vista Ave
- 78544 Iron Bark Dr
- 78688 Sunrise Canyon Ave
- 78488 Iron Bark Dr
- 78769 Canyon Vista
- 36387 Crown St
- 36029 Palomino Way
- 35795 Palomino Way
- 78795 Alliance Way
- 36411 Tallowood Dr
- 78812 Canyon Vista
- 78813 Iron Bark Dr
- 78515 Alliance Way
- 78586 Yellen Dr
- 78419 Kistler Way
- 78438 Condor Cove
- 78368 Sunrise Canyon Ave
- 78863 Iron Bark Dr
- 78882 Canyon Vista
- 78613 Moonstone Ln
- 78629 Moonstone Ln
- 78605 Moonstone Ln
- 78616 Iron Bark Dr
- 78608 Iron Bark Dr
- 78624 Iron Bark Dr
- 35933 Bramblewood Ave
- 78637 Moonstone Ln
- 78589 Moonstone Ln
- 78600 Iron Bark Dr
- 78632 Iron Bark Dr
- 35928 Willow Crest Ln
- 78634 Moonstone Ln
- 35897 Bramblewood Ave
- 78640 Iron Bark Dr
- 78592 Iron Bark Dr
- 78645 Moonstone Ln
- 78581 Moonstone Ln
- 35910 Willow Crest Ln
- 78648 Iron Bark Dr
