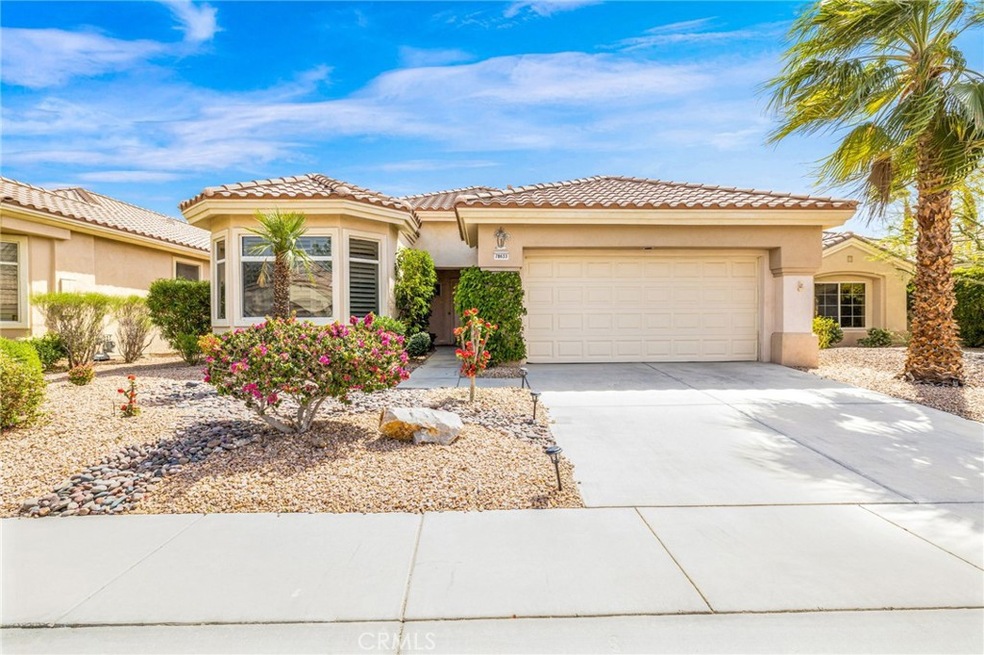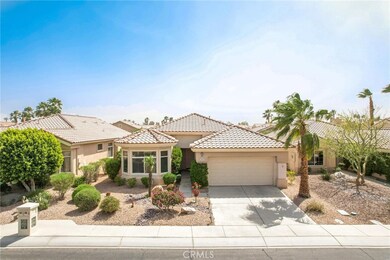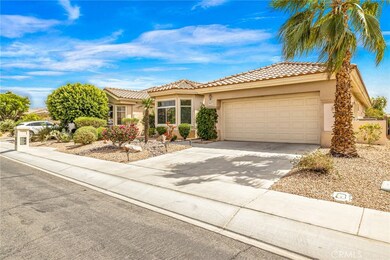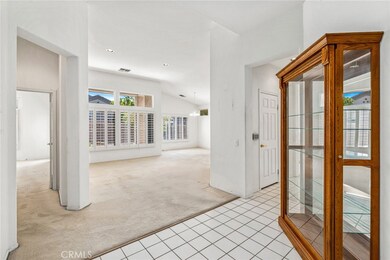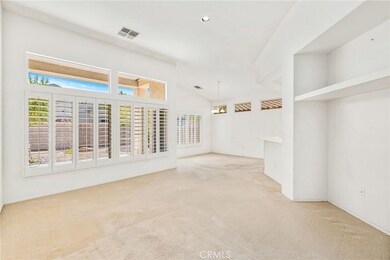
78633 Links Dr Palm Desert, CA 92211
Sun City Palm Desert NeighborhoodHighlights
- Golf Course Community
- Main Floor Bedroom
- Tennis Courts
- Senior Community
- Community Pool
- Galley Kitchen
About This Home
As of April 2025Great Curb Appeal! 55+ community. Hard to find Jensen model. Open and Spacious Floor Plan! Numerous Amenities! Decorated in neutral colors. Vaulted Ceilings. Gourmet Kitchen. Light and Bright! Three bedrooms. Two Bathrooms Walk-in closet. Bay window. Ceramic tile floors. Shutters throughout. The garage has its own AC unit. Professionally landscaped. Low maintenance. Laundry room Washer, Dryer and Refrigerator included. A Guarded Gate entrance to Del Webb's Desert Oasis. This community boasts 3 clubhouses, 2 golf courses, Tennis, Bocce Ball, Pickles Ball, Fitness Centers, restaurants and many outdoor Pool/spas and its very own Post Office. This single story home will not last. This is a Probate Sale.
Last Agent to Sell the Property
Max Vargas
Redfin License #01352963 Listed on: 04/18/2022

Home Details
Home Type
- Single Family
Est. Annual Taxes
- $6,152
Year Built
- Built in 1996
Lot Details
- 4,792 Sq Ft Lot
- Back and Front Yard
- Property is zoned SP ZONE
HOA Fees
Parking
- 2 Car Attached Garage
Interior Spaces
- 1,647 Sq Ft Home
- 1-Story Property
- Family Room
Kitchen
- Galley Kitchen
- Dishwasher
Bedrooms and Bathrooms
- 3 Main Level Bedrooms
- 2 Full Bathrooms
Laundry
- Laundry Room
- Dryer
- Washer
Utilities
- Central Heating and Cooling System
Listing and Financial Details
- Tax Lot 110
- Tax Tract Number 273
- Assessor Parcel Number 748230029
- $328 per year additional tax assessments
Community Details
Overview
- Senior Community
- Sun City Association, Phone Number (760) 200-2222
- Sun Cuty HOA
Recreation
- Golf Course Community
- Tennis Courts
- Pickleball Courts
- Bocce Ball Court
- Community Pool
- Community Spa
- Park
Ownership History
Purchase Details
Home Financials for this Owner
Home Financials are based on the most recent Mortgage that was taken out on this home.Purchase Details
Home Financials for this Owner
Home Financials are based on the most recent Mortgage that was taken out on this home.Purchase Details
Home Financials for this Owner
Home Financials are based on the most recent Mortgage that was taken out on this home.Purchase Details
Purchase Details
Home Financials for this Owner
Home Financials are based on the most recent Mortgage that was taken out on this home.Purchase Details
Purchase Details
Similar Homes in Palm Desert, CA
Home Values in the Area
Average Home Value in this Area
Purchase History
| Date | Type | Sale Price | Title Company |
|---|---|---|---|
| Grant Deed | $510,000 | Wfg National Title | |
| Grant Deed | $460,000 | Ticor Title | |
| Grant Deed | $408,000 | Southland Title Corporation | |
| Interfamily Deed Transfer | -- | -- | |
| Grant Deed | $192,500 | Old Republic Title Company | |
| Grant Deed | $189,000 | First American Title Ins Co | |
| Corporate Deed | $180,000 | First American Title Ins Co |
Mortgage History
| Date | Status | Loan Amount | Loan Type |
|---|---|---|---|
| Open | $408,000 | New Conventional | |
| Previous Owner | $368,000 | New Conventional | |
| Previous Owner | $113,000 | New Conventional | |
| Previous Owner | $60,000 | Credit Line Revolving | |
| Previous Owner | $192,500 | Stand Alone First |
Property History
| Date | Event | Price | Change | Sq Ft Price |
|---|---|---|---|---|
| 04/28/2025 04/28/25 | Sold | $510,000 | -1.9% | $310 / Sq Ft |
| 03/31/2025 03/31/25 | Pending | -- | -- | -- |
| 02/23/2025 02/23/25 | For Sale | $520,000 | +13.0% | $316 / Sq Ft |
| 09/21/2022 09/21/22 | Sold | $460,000 | 0.0% | $279 / Sq Ft |
| 08/27/2022 08/27/22 | Pending | -- | -- | -- |
| 08/26/2022 08/26/22 | Price Changed | $460,000 | -8.0% | $279 / Sq Ft |
| 07/19/2022 07/19/22 | Price Changed | $499,999 | -3.8% | $304 / Sq Ft |
| 06/17/2022 06/17/22 | Price Changed | $520,000 | -3.7% | $316 / Sq Ft |
| 05/18/2022 05/18/22 | For Sale | $540,000 | +17.4% | $328 / Sq Ft |
| 04/19/2022 04/19/22 | Off Market | $460,000 | -- | -- |
| 04/18/2022 04/18/22 | For Sale | $540,000 | -- | $328 / Sq Ft |
Tax History Compared to Growth
Tax History
| Year | Tax Paid | Tax Assessment Tax Assessment Total Assessment is a certain percentage of the fair market value that is determined by local assessors to be the total taxable value of land and additions on the property. | Land | Improvement |
|---|---|---|---|---|
| 2023 | $6,152 | $460,000 | $30,000 | $430,000 |
| 2022 | $5,613 | $436,803 | $109,201 | $327,602 |
| 2021 | $4,590 | $355,124 | $88,781 | $266,343 |
| 2020 | $4,090 | $317,075 | $79,269 | $237,806 |
| 2019 | $3,978 | $307,840 | $76,960 | $230,880 |
| 2018 | $3,834 | $296,000 | $74,000 | $222,000 |
| 2017 | $3,762 | $289,000 | $72,000 | $217,000 |
| 2016 | $3,652 | $280,000 | $70,000 | $210,000 |
| 2015 | $3,677 | $277,000 | $69,000 | $208,000 |
| 2014 | $3,599 | $270,000 | $67,000 | $203,000 |
Agents Affiliated with this Home
-
Jon Caruana

Seller's Agent in 2025
Jon Caruana
Compass
(760) 534-8185
3 in this area
151 Total Sales
-
Enedina Hurtado

Seller Co-Listing Agent in 2025
Enedina Hurtado
Compass
(760) 834-5079
4 in this area
54 Total Sales
-
Mark Tate

Buyer's Agent in 2025
Mark Tate
HomeSmart
(707) 337-2057
19 in this area
41 Total Sales
-

Seller's Agent in 2022
Max Vargas
Redfin
(949) 510-8164
-
Sheryn Decair
S
Seller Co-Listing Agent in 2022
Sheryn Decair
Refined Realty
(949) 205-8924
1 in this area
9 Total Sales
Map
Source: California Regional Multiple Listing Service (CRMLS)
MLS Number: OC22074009
APN: 748-230-029
- 78625 Links Dr
- 78664 Platinum Dr
- 78650 Links Dr
- 78613 Platinum Dr
- 78573 Platinum Dr
- 78509 Palm Tree Ave
- 78627 Golden Reed Dr
- 78697 Golden Reed Dr
- 78462 Palm Tree Ave
- 78756 Golden Reed Dr
- 78823 Palm Tree Ave
- 78496 Sterling Ln
- 39262 Gainsborough Cir
- 78385 Palm Tree Ave
- 78784 Putting Green Dr
- 39309 Mirage Cir
- 78288 Allegro Dr
- 38995 Brandywine Ave
- 38681 Brandywine Ave
- 38786 Brandywine Ave
