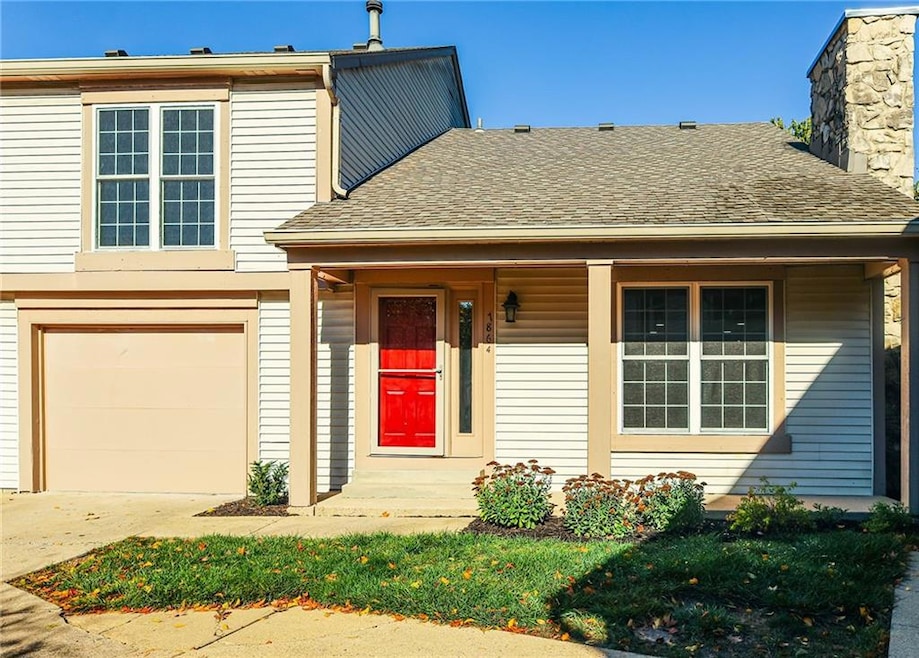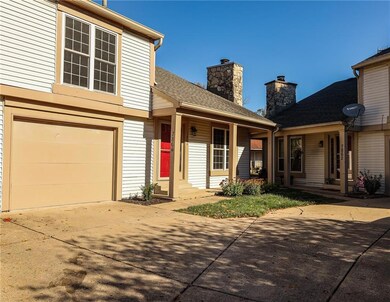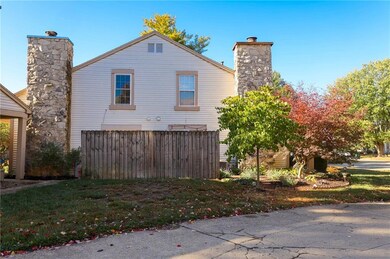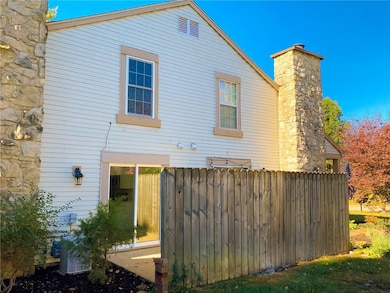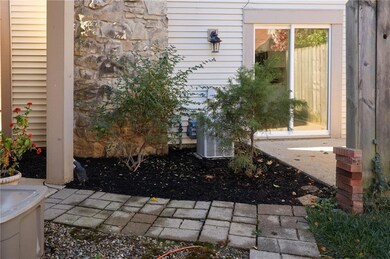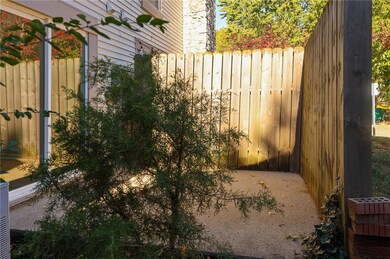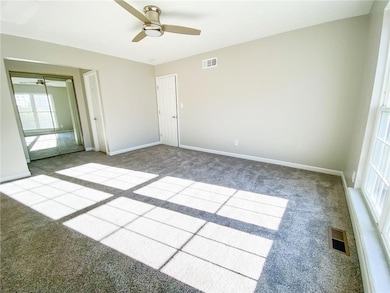
7864 Hunters Path Indianapolis, IN 46214
Key Meadows NeighborhoodEstimated Value: $150,000 - $162,690
Highlights
- Vaulted Ceiling
- Traditional Architecture
- 1 Car Attached Garage
- Ben Davis University High School Rated A
- Community Pool
- Woodwork
About This Home
As of January 2021Back on market due to loss of buyer funding. Newly remodeled 2BR Condo located at Fox Ridge in Eagle Valley transformed for modern tastes! Few items found in inspection report corrected. Kitchen features new Shaker cabinets & new GE SS appliances with stylish Granite countertops and LED ceiling lighting. Upstairs LG MBR has 2 walk-in closets with mirrored door & direct access to companion Lg upscale BR with new double sink vanity & tub/shower. 2nd BD may also double as home office. NEW furnace, water heater, windows, sliding glass patio door, modern laminate downstairs & carpeting upstairs. Great room open to kitchen features floor to ceiling rustic look with real wood-burning fireplace. HOA fees include clubhouse, pool & tennis courts.
Last Agent to Sell the Property
F.C. Tucker Company License #RB17002013 Listed on: 10/15/2020

Property Details
Home Type
- Co-Op
Est. Annual Taxes
- $1,728
Year Built
- Built in 1981
Lot Details
- 1,943 Sq Ft Lot
HOA Fees
- $160 Monthly HOA Fees
Parking
- 1 Car Attached Garage
Home Design
- Traditional Architecture
- Slab Foundation
- Cement Siding
- Stone
Interior Spaces
- 2-Story Property
- Woodwork
- Vaulted Ceiling
- Window Screens
- Entrance Foyer
- Family Room with Fireplace
- Combination Kitchen and Dining Room
- Fire and Smoke Detector
- Laundry on main level
Kitchen
- Electric Oven
- Built-In Microwave
- Dishwasher
- Disposal
Flooring
- Carpet
- Vinyl
Bedrooms and Bathrooms
- 2 Bedrooms
- Walk-In Closet
- Jack-and-Jill Bathroom
- Dual Vanity Sinks in Primary Bathroom
Utilities
- Heating System Uses Gas
- Gas Water Heater
Listing and Financial Details
- Tax Lot 2C
- Assessor Parcel Number 490522127010000900
Community Details
Overview
- Association fees include insurance, lawncare, ground maintenance, maintenance structure, snow removal, tennis court(s)
- Association Phone (317) 253-1401
- Fox Ridge Subdivision
- Property managed by Ardsley
- The community has rules related to covenants, conditions, and restrictions
Recreation
- Community Pool
Ownership History
Purchase Details
Home Financials for this Owner
Home Financials are based on the most recent Mortgage that was taken out on this home.Purchase Details
Similar Homes in Indianapolis, IN
Home Values in the Area
Average Home Value in this Area
Purchase History
| Date | Buyer | Sale Price | Title Company |
|---|---|---|---|
| Knox Allison Hope | $117,500 | None Available | |
| Hnr Llc | $34,000 | Monument Title |
Mortgage History
| Date | Status | Borrower | Loan Amount |
|---|---|---|---|
| Open | Knox Allison Hope | $104,100 | |
| Closed | Knox Allison Hope | $104,100 | |
| Closed | Knox Allison Hope | $102,767 |
Property History
| Date | Event | Price | Change | Sq Ft Price |
|---|---|---|---|---|
| 01/20/2021 01/20/21 | Sold | $117,500 | -4.7% | $122 / Sq Ft |
| 11/27/2020 11/27/20 | Pending | -- | -- | -- |
| 11/22/2020 11/22/20 | Price Changed | $123,244 | 0.0% | $128 / Sq Ft |
| 11/22/2020 11/22/20 | For Sale | $123,244 | +3.2% | $128 / Sq Ft |
| 10/21/2020 10/21/20 | Pending | -- | -- | -- |
| 10/15/2020 10/15/20 | For Sale | $119,479 | -- | $124 / Sq Ft |
Tax History Compared to Growth
Tax History
| Year | Tax Paid | Tax Assessment Tax Assessment Total Assessment is a certain percentage of the fair market value that is determined by local assessors to be the total taxable value of land and additions on the property. | Land | Improvement |
|---|---|---|---|---|
| 2024 | $1,344 | $124,900 | $10,100 | $114,800 |
| 2023 | $1,344 | $113,700 | $10,100 | $103,600 |
| 2022 | $1,282 | $108,100 | $10,100 | $98,000 |
| 2021 | $1,015 | $83,300 | $10,100 | $73,200 |
| 2020 | $2,045 | $73,300 | $10,100 | $63,200 |
| 2019 | $1,792 | $64,000 | $10,100 | $53,900 |
| 2018 | $1,426 | $58,000 | $10,100 | $47,900 |
| 2017 | $1,094 | $43,900 | $10,100 | $33,800 |
| 2016 | $1,515 | $61,900 | $10,100 | $51,800 |
| 2014 | $1,236 | $61,800 | $10,100 | $51,700 |
| 2013 | $1,372 | $59,800 | $10,100 | $49,700 |
Agents Affiliated with this Home
-
Brenda Robidou

Seller's Agent in 2021
Brenda Robidou
F.C. Tucker Company
(317) 679-3985
3 in this area
173 Total Sales
-
Jahanah Strawther
J
Buyer's Agent in 2021
Jahanah Strawther
@properties
(317) 935-2950
1 in this area
33 Total Sales
Map
Source: MIBOR Broker Listing Cooperative®
MLS Number: 21745780
APN: 49-05-22-127-010.000-900
- 7831 Eagle Valley Pass
- 7837 Hunters Path
- 3002 Horse Hill Dr W
- 7932 Eagle Valley Pass
- 7940 Sunfield Ct
- 8024 Sunfield Ct Unit 5-B
- 2967 Eagles Crest Cir Unit C
- 3131 Stillmeadow Dr
- 3187 Valley Farms Rd
- 3153 Stillmeadow Dr
- 3250 Valley Farms Way
- 3403 Island Way
- 3260 Eddy Ct
- 3259 Eddy Ct
- 7529 Oceanline Dr
- 8317 Pine Branch Ln
- 8002 Windham Lake Way Unit 33
- 8130 Winterset Cir
- 3348 Fox Orchard Cir
- 3754 Smallwood Ln W
- 7864 Hunters Path
- 3017 Arrow Wood Ln
- 3017 Arrow Wood Ln Unit 1
- 7862 Hunters Path
- 7866 Hunters Path
- 3025 Arrow Wood Ln
- 3015 Arrow Wood Ln
- 7860 Hunters Path
- 3029 Arrow Wood Ln
- 7858 Hunters Path
- 3047 Arrow Wood Ln
- 3027 Arrow Wood Ln
- 3031 Arrow Wood Ln
- 7856 Hunters Path
- 3045 Arrow Wood Ln
- 7859 Hunters Path
- 3043 Arrow Wood Ln
- 3033 Arrow Wood Ln
- 7857 Hunters Path
- 3018 Arrow Wood Ln
