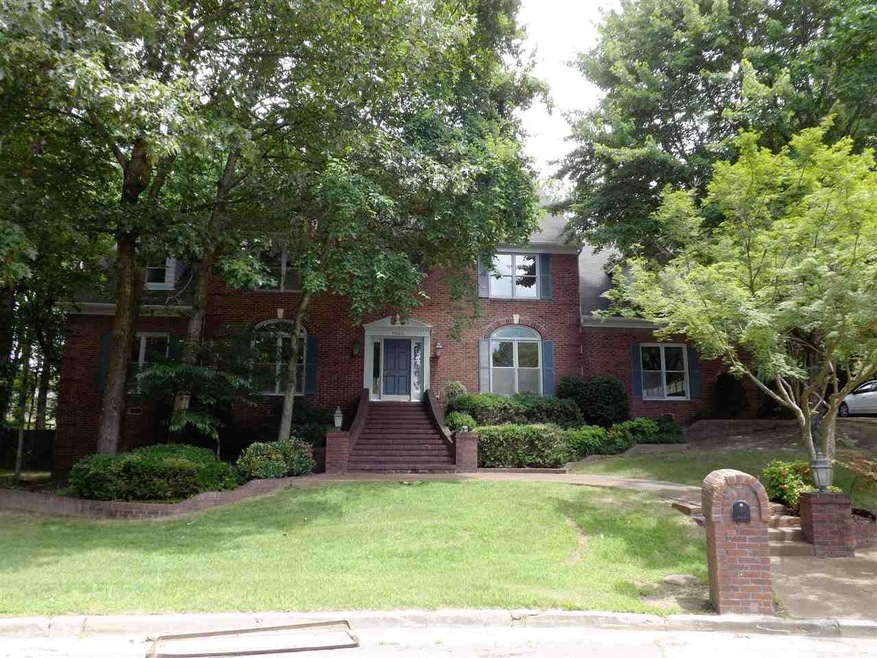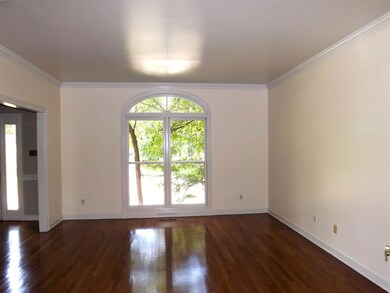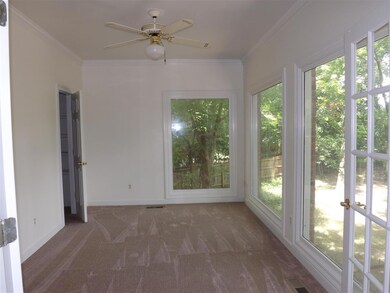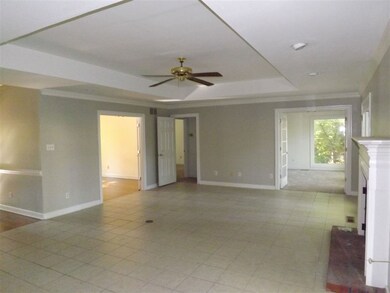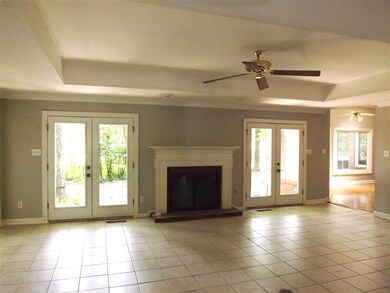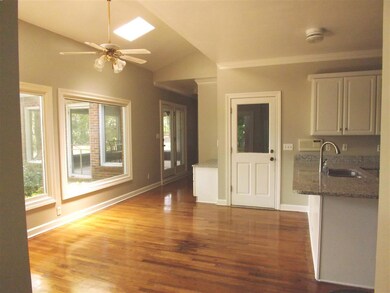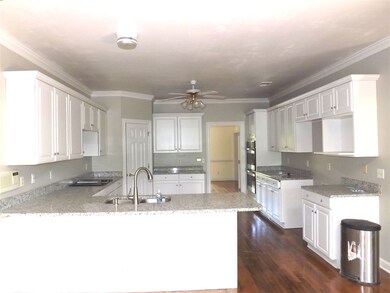
7866 Harbor Oak Cove Cordova, TN 38016
Estimated Value: $478,847 - $519,000
Highlights
- Sitting Area In Primary Bedroom
- 0.55 Acre Lot
- Wooded Lot
- Updated Kitchen
- Deck
- Vaulted Ceiling
About This Home
As of December 2016Approx 4500 sf, , 5BR/3.5BA, Note room sizes...Kitchen has granite countertops, Contemporary pale gray walls with white cabinets. Hardwood floors, Sunroom, fantastic screened porch, huge windows look into backyard. Dry BASEMENT for storage or workshop, Master suite up/ Guest BR & BA down, Gameroom, Exercise Room, 3 CAR GARAGE, private cove lot with shaded yard, Freshly painted & new carpet, Huge attic, Very Open Large home, Neighborhood has private gate to G'town Pkwy, Over 2000 sq.ft. storage.
Last Agent to Sell the Property
David Burns
Crye-Leike, Inc., REALTORS License #254567 Listed on: 06/05/2016

Last Buyer's Agent
Amy Bennett
Keller Williams License #322573
Home Details
Home Type
- Single Family
Est. Annual Taxes
- $3,310
Year Built
- Built in 1991
Lot Details
- 0.55 Acre Lot
- Dog Run
- Wood Fence
- Chain Link Fence
- Wooded Lot
HOA Fees
- $8 Monthly HOA Fees
Home Design
- Traditional Architecture
- Composition Shingle Roof
- Pier And Beam
Interior Spaces
- 4,000-4,499 Sq Ft Home
- 4,550 Sq Ft Home
- 2-Story Property
- Smooth Ceilings
- Popcorn or blown ceiling
- Vaulted Ceiling
- Ceiling Fan
- Skylights
- Factory Built Fireplace
- Fireplace With Glass Doors
- Gas Fireplace
- Some Wood Windows
- Double Pane Windows
- Window Treatments
- Great Room
- Separate Formal Living Room
- Breakfast Room
- Dining Room
- Den with Fireplace
- Bonus Room
- Play Room
- Sun or Florida Room
- Screened Porch
- Unfinished Basement
- Partial Basement
- Permanent Attic Stairs
- Laundry Room
Kitchen
- Updated Kitchen
- Breakfast Bar
- Double Self-Cleaning Oven
- Cooktop
- Dishwasher
- Disposal
Flooring
- Wood
- Partially Carpeted
- Tile
Bedrooms and Bathrooms
- 5 Bedrooms | 1 Main Level Bedroom
- Sitting Area In Primary Bedroom
- Primary bedroom located on second floor
- Split Bedroom Floorplan
- En-Suite Bathroom
- Walk-In Closet
- Dressing Area
- Remodeled Bathroom
- Primary Bathroom is a Full Bathroom
- Dual Vanity Sinks in Primary Bathroom
- Whirlpool Bathtub
- Bathtub With Separate Shower Stall
Home Security
- Burglar Security System
- Intercom
- Termite Clearance
Parking
- 3 Car Attached Garage
- Side Facing Garage
- Garage Door Opener
Outdoor Features
- Cove
- Deck
Utilities
- Two cooling system units
- Central Heating and Cooling System
- Two Heating Systems
- Heating System Uses Gas
- 220 Volts
- Gas Water Heater
- Cable TV Available
Community Details
- Woodchase Sec F Subdivision
- Mandatory home owners association
Listing and Financial Details
- Assessor Parcel Number 096509 A00023
Ownership History
Purchase Details
Home Financials for this Owner
Home Financials are based on the most recent Mortgage that was taken out on this home.Purchase Details
Purchase Details
Home Financials for this Owner
Home Financials are based on the most recent Mortgage that was taken out on this home.Purchase Details
Purchase Details
Home Financials for this Owner
Home Financials are based on the most recent Mortgage that was taken out on this home.Similar Homes in Cordova, TN
Home Values in the Area
Average Home Value in this Area
Purchase History
| Date | Buyer | Sale Price | Title Company |
|---|---|---|---|
| Mays Bishop C | $207,000 | Realty Title | |
| Bayer Gary C | $290,000 | Attorney | |
| Lusk Valarie | $284,000 | None Available | |
| Bayer Gary C | $227,670 | -- | |
| Haynes Keith T | $330,000 | Tam Title & Escrow Llc |
Mortgage History
| Date | Status | Borrower | Loan Amount |
|---|---|---|---|
| Open | Mays Bishop C | $275,896 | |
| Previous Owner | Lusk Valarie | $277,000 | |
| Previous Owner | Haynes Keith T | $120,000 | |
| Previous Owner | Haynes Keith T | $330,000 | |
| Previous Owner | Bayer Gary C | $280,000 | |
| Previous Owner | Bayer Gary C | $200,000 |
Property History
| Date | Event | Price | Change | Sq Ft Price |
|---|---|---|---|---|
| 12/16/2016 12/16/16 | Sold | $287,000 | -19.3% | $72 / Sq Ft |
| 12/03/2016 12/03/16 | Pending | -- | -- | -- |
| 06/05/2016 06/05/16 | For Sale | $355,500 | -- | $89 / Sq Ft |
Tax History Compared to Growth
Tax History
| Year | Tax Paid | Tax Assessment Tax Assessment Total Assessment is a certain percentage of the fair market value that is determined by local assessors to be the total taxable value of land and additions on the property. | Land | Improvement |
|---|---|---|---|---|
| 2025 | $3,310 | $115,925 | $20,125 | $95,800 |
| 2024 | $3,310 | $97,650 | $15,575 | $82,075 |
| 2023 | $5,948 | $97,650 | $15,575 | $82,075 |
| 2022 | $5,948 | $97,650 | $15,575 | $82,075 |
| 2021 | $6,018 | $97,650 | $15,575 | $82,075 |
| 2020 | $5,378 | $74,225 | $15,575 | $58,650 |
| 2019 | $5,378 | $74,225 | $15,575 | $58,650 |
| 2018 | $5,378 | $74,225 | $15,575 | $58,650 |
| 2017 | $3,051 | $74,225 | $15,575 | $58,650 |
| 2016 | $2,724 | $62,325 | $0 | $0 |
| 2014 | $2,724 | $62,325 | $0 | $0 |
Agents Affiliated with this Home
-

Seller's Agent in 2016
David Burns
Crye-Leike
(901) 619-2122
-
Carole Ann Burns

Seller Co-Listing Agent in 2016
Carole Ann Burns
Crye-Leike
(901) 619-4222
23 in this area
48 Total Sales
-

Buyer's Agent in 2016
Amy Bennett
Keller Williams
Map
Source: Memphis Area Association of REALTORS®
MLS Number: 9978751
APN: 09-6509-A0-0023
- 1779 Candle Ridge Dr
- 1727 Candle Ridge Dr
- 1811 Wood Oak Dr
- 1696 W Southfield Cir Unit C413
- 1840 Pheasant Acre Ln E
- 0 Dexter Rd Unit 10177087
- 1618 E Southfield Cir
- 1655 W Southfield Cir Unit C
- 1917 Steeplebrook Cove
- 1647 W Southfield Cir
- 7726 Chapel Creek Pkwy N
- 1601 E Southfield Cir
- 1607 W Southfield Cir
- 7705 Partridge Woods Cove
- 2011 Woodchase Cove
- 2029 Woodchase Cove
- 1474 Lacewing Trace Cove
- 7841 Woodlark Cove
- 7570 Chapel Ridge Dr
- 1659 Red Barn Dr
- 7866 Harbor Oak Cove
- 7855 Harbor Oak Cove
- 7854 Harbor Oak Cove
- 7845 Harbor Oak Cove
- 7852 Wood Oak Cove
- 7844 Harbor Oak Cove
- 1771 Candle Ridge Dr
- 7846 Wood Oak Cove
- 1810 Steeplebrook Cove
- 1763 Candle Ridge Dr
- 1785 Candle Ridge Dr
- 1755 Candle Ridge Dr
- 1772 Wood Oak Dr
- 1815 Steeplebrook Cove
- 1794 Wood Oak Dr
- 1816 Steeplebrook Cove
- 1791 Candle Ridge Dr
- 1747 Candle Ridge Dr
- 1756 Wood Oak Dr
- 7853 Wood Oak Cove
