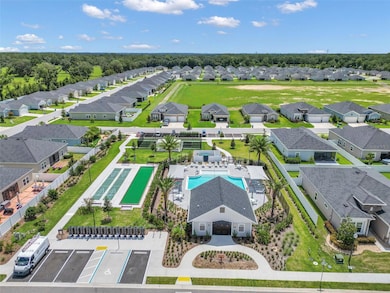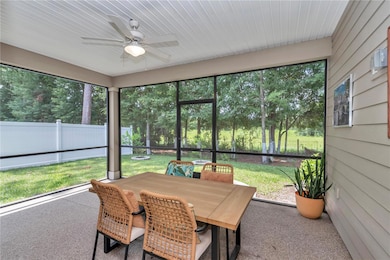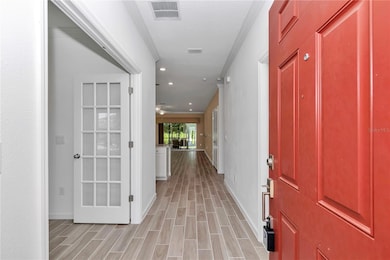7867 SW 74th Loop Ocala, FL 34481
Southwest Ocala NeighborhoodEstimated payment $2,030/month
Highlights
- Active Adult
- Open Floorplan
- Florida Architecture
- View of Trees or Woods
- Fruit Trees
- High Ceiling
About This Home
A NEW WHITE VINYL FENCE IS JUST INSTALLED! Elegant home in Premier 55+ Community – Minutes from World Equestrian Center. This beautifully upgraded 3-bedroom plus den, 2-bath home combines style, comfort, and functionality in one stunning package. Located in a vibrant 55+ community, this residence offers a luxurious yet low-maintenance lifestyle just 15 minutes from the World Equestrian Center and close to top dining, shopping, and Sholom Park. Step inside and be wowed by: Gorgeous 42" white cabinets with crown molding, Quartz countertops, and a large island – perfect for entertaining. Wood-look tile flooring throughout all living areas for warmth and elegance.Spacious primary suite with a huge walk-in closet, dual vanities, and a large walk-in shower with a custom-built-in bench. Modern upgrades, including paint, designer window coverings, glass backsplash, lights, and epoxy-coated garage & lanai floors. Enjoy Florida living with: A rolling glass wall opening to the covered, screened lanai – your private retreat, custom stacked stone flower beds, and gutters. Community amenities include: Covered Pavilion & Community Pool, Pickleball, Shuffleboard, and Bocce. Plenty of opportunities for recreation and socializing. Prime Location: Close to restaurants, shopping, and entertainment. Perfect for those seeking a blend of peaceful living and easy access to local attractions. YOUR NEXT CHAPTER STARTS HERE!
Listing Agent
HOMESMART Brokerage Phone: 407-476-0461 License #3596543 Listed on: 07/23/2025

Open House Schedule
-
Saturday, February 28, 202611:00 am to 2:00 pm2/28/2026 11:00:00 AM +00:002/28/2026 2:00:00 PM +00:00Add to Calendar
Home Details
Home Type
- Single Family
Est. Annual Taxes
- $4,260
Year Built
- Built in 2022
Lot Details
- 7,405 Sq Ft Lot
- Lot Dimensions are 65x113
- North Facing Home
- Vinyl Fence
- Landscaped
- Level Lot
- Irrigation Equipment
- Cleared Lot
- Fruit Trees
- Property is zoned PUD
HOA Fees
- $156 Monthly HOA Fees
Parking
- 2 Car Attached Garage
- Ground Level Parking
- Garage Door Opener
- Driveway
- Off-Street Parking
Home Design
- Florida Architecture
- Slab Foundation
- Shingle Roof
- HardiePlank Type
Interior Spaces
- 1,755 Sq Ft Home
- 1-Story Property
- Open Floorplan
- Crown Molding
- High Ceiling
- Ceiling Fan
- Double Pane Windows
- Blinds
- Sliding Doors
- Great Room
- Den
- Inside Utility
- Views of Woods
- Attic Ventilator
- Fire and Smoke Detector
Kitchen
- Range
- Microwave
- Dishwasher
- Solid Surface Countertops
- Disposal
Flooring
- Carpet
- Epoxy
- Ceramic Tile
Bedrooms and Bathrooms
- 3 Bedrooms
- Split Bedroom Floorplan
- En-Suite Bathroom
- Walk-In Closet
- 2 Full Bathrooms
Laundry
- Laundry Room
- Dryer
- Washer
Outdoor Features
- Screened Patio
Utilities
- Central Air
- Heat Pump System
- Underground Utilities
- Electric Water Heater
Listing and Financial Details
- Visit Down Payment Resource Website
- Legal Lot and Block 58 / 6
- Assessor Parcel Number 3546-000-058
Community Details
Overview
- Active Adult
- Association fees include pool, internet, private road
- Stephanie Judd Association, Phone Number (352) 331-9988
- Visit Association Website
- Liberty Village Subdivision, Halle Floorplan
- The community has rules related to deed restrictions, allowable golf cart usage in the community
Amenities
- Community Mailbox
Recreation
- Pickleball Courts
- Shuffleboard Court
- Community Pool
Map
Home Values in the Area
Average Home Value in this Area
Tax History
| Year | Tax Paid | Tax Assessment Tax Assessment Total Assessment is a certain percentage of the fair market value that is determined by local assessors to be the total taxable value of land and additions on the property. | Land | Improvement |
|---|---|---|---|---|
| 2025 | -- | $255,582 | $32,000 | $223,582 |
| 2024 | -- | $244,913 | $23,300 | $221,613 |
| 2023 | -- | $261,293 | -- | -- |
| 2022 | $1,007 | $50,000 | $50,000 | $0 |
Property History
| Date | Event | Price | List to Sale | Price per Sq Ft |
|---|---|---|---|---|
| 02/21/2026 02/21/26 | For Sale | $295,000 | 0.0% | $168 / Sq Ft |
| 02/20/2026 02/20/26 | Off Market | $295,000 | -- | -- |
| 01/20/2026 01/20/26 | Price Changed | $295,000 | -1.6% | $168 / Sq Ft |
| 11/21/2025 11/21/25 | For Sale | $299,900 | 0.0% | $171 / Sq Ft |
| 11/20/2025 11/20/25 | Off Market | $299,900 | -- | -- |
| 09/27/2025 09/27/25 | Price Changed | $299,900 | -3.6% | $171 / Sq Ft |
| 07/23/2025 07/23/25 | For Sale | $311,000 | -- | $177 / Sq Ft |
Purchase History
| Date | Type | Sale Price | Title Company |
|---|---|---|---|
| Special Warranty Deed | $332,000 | Lennar Title |
Source: Stellar MLS
MLS Number: O6328755
APN: 3546-000-058
- 7474 SW 78th Terrace
- 7688 SW 77th Place
- 7507 SW 76th Terrace
- 7796 SW 74th Loop
- TBD SW 78th Place
- 7651 SW 74th Loop
- 7707 SW 74th Loop
- 7591 SW 78th St
- 7620 SW 78th Place
- 7582 SW 78th St
- 7119 SW 80th Ave
- 7555 SW 77th Place
- 7777 SW 80th Place Rd
- 8084 SW 81st Loop
- 4585 SW 81st Loop
- 7473 SW 107th Ln
- 4597 SW 81st Loop
- 8123 SW 45th Ct
- 6687 SW 81st Loop
- 10879 SW 72nd Cir
- 7898 SW 74th Loop
- 7656 SW 74th Loop
- 7686 SW 81st St
- 4903 SW 81st Loop
- 6687 SW 81st Loop
- 6670 SW 81st Loop
- 8220 SW 67th Ave
- 7605 SW 64th Street Rd
- 7754 SW 86th Loop
- 7483 SW 64th Street Rd
- 7947 SW 89th Loop
- 8196 SW 67th Ave
- 8194 SW 67th Ave
- 8710 SW 71st Ave Rd
- 9117 SW 70th Loop
- 8908 SW 84th Cir
- 6582 SW 81st Loop
- 9122 SW 70th Loop
- 6577 SW 81st Loop
- 6579 SW 81st Loop
Ask me questions while you tour the home.






