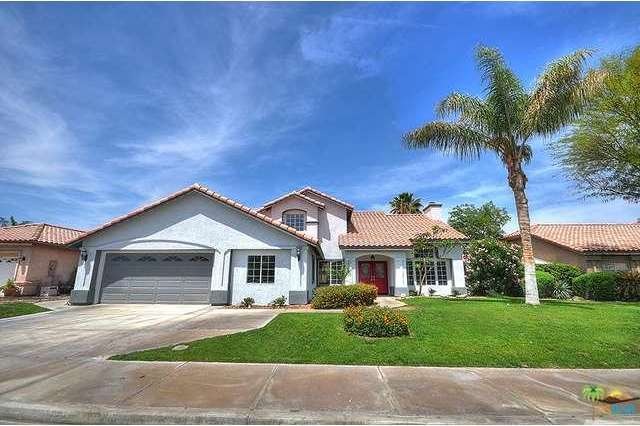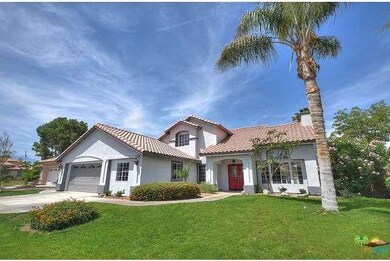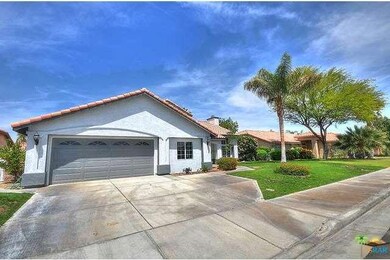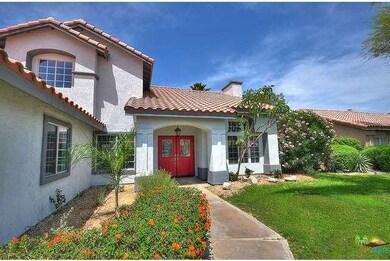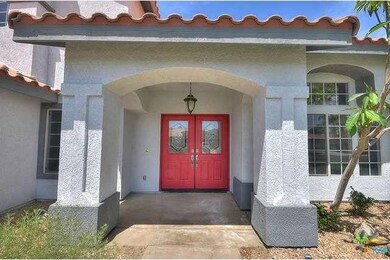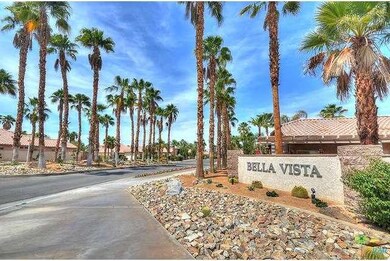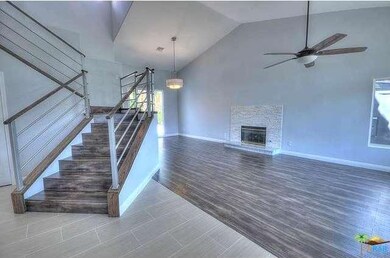
78672 Siena Ct La Quinta, CA 92253
About This Home
As of January 2022Outrageously Reduced to Sell!! Seller wants this SOLD!! (((Gorgeous COMPLETELY REMODELED CUSTOM HOME in Bella Vista Development)))) This Fantastic two story home offers:4 bedrooms PLUS Bonus Room, 3 FULL upgraded bathrooms w/beautiful custom tile showers, quartz & marble counter tops and dual vanity. Master bathroom with great Jacuzzi tub, fireplace and huge walking closet. Modern STAIRCASE. The NEW kitchen is an absolute dream with custom cabinets, Quartz counters tops, waterfall breakfast bar and top of the line appliances. Huge master bedroom w/fireplace and HIGH-DEF wood laminated floors in all bedrooms!!! Backyard w/POOL & SPA(currently empty, seller will credit buyer for new replastering OR have it ready before to close escrow). This home is located in a quiet Cul-de-sac offering little traffic.BELLA VISTA Development has an excellent location close to restaurants, shopping, schools, golf clubs and just a few minutes away from Indian Wells Tennis Garden.
Last Agent to Sell the Property
Ricardo Nuno
RE/MAX Consultants License #01258674 Listed on: 04/25/2016

Home Details
Home Type
Single Family
Est. Annual Taxes
$8,972
Year Built
1998
Lot Details
0
Parking
2
Listing Details
- Cross Street: GENOA
- Active Date: 2016-04-25
- Full Bathroom: 3
- Building Size: 2930.0
- Building Structure Style: Traditional
- Driving Directions: Fred Waring to Venice Dr. right on Naples, left on Genoa and left again on Siena. Property is on the right hand side.
- Full Street Address: 78672 SIENA CT
- Lot Location: Cul-De-Sac
- Number Of Remote Controls: 2
- Pool Construction: In Ground
- Pool Descriptions: Private Pool
- Primary Object Modification Timestamp: 2016-08-03
- Property Condition: Updated/Remodeled
- Spa Construction: In Ground
- Spa Descriptions: Private Spa
- Special Features: None
- Property Sub Type: Detached
- Stories: 2
- Year Built: 1998
Interior Features
- Bathroom Features: Double Vanity(s), Dual Entry (Jack & Jill) Bath, Low Flow Toilet(s), Remodeled
- Bedroom Features: Master Bedroom, WalkInCloset
- Eating Areas: Breakfast Counter / Bar, Dining Area, Breakfast Nook, Formal Dining Rm
- Appliances: Built-Ins, Microwave, Built-In Electric, Cooktop - Gas
- Advertising Remarks: Outrageously Reduced to Sell!! Seller wants this SOLD!! (((Gorgeous COMPLETELY REMODELED CUSTOM HOME in Bella Vista Development)))) This Fantastic two story home offers:4 bedrooms PLUS Bonus Room, 3 FULL upgraded bathrooms w/beautiful custom tile showers
- Total Bedrooms: 4
- Builders Tract Code: 50
- Builders Tract Name: BELLA VISTA
- Fireplace: Yes
- Spa: Yes
- Fireplace Rooms: Great Room, Master Bedroom
- Appliances: Dishwasher, Garbage Disposal
- Fireplace Features: Two Way
- Floor Material: Ceramic Tile, Laminated
- Kitchen Features: Pantry, Remodeled
- Laundry: Laundry Area
- Pool: Yes
Exterior Features
- View: Yes
- Lot Size Sq Ft: 9148
- Common Walls: Detached/No Common Walls
- Patio: Covered
- Fence: Block Wall
- Roofing: Concrete Tile
Garage/Parking
- Garage Spaces: 2.0
- Parking Type: Garage - Two Door, Garage Is Attached
Utilities
- Sewer: In, Connected & Paid
- Water District: CVWD
- Sprinklers: Sprinkler Timer
- Cooling Type: Central A/C, Ceiling Fan(s)
- Heating Type: Central Furnace
Condo/Co-op/Association
- Amenities: Greenbelt/Park
- HOA: No
- HOA Fee Frequency: Quarterly
- Association Rules: Assoc Pet Rules
- HOA Fees: 110.0
Schools
- Elementary School: Ford Elementary School
- Middle School: Paige
- High School: La Quinta High School
Multi Family
- Total Floors: 2
Ownership History
Purchase Details
Home Financials for this Owner
Home Financials are based on the most recent Mortgage that was taken out on this home.Purchase Details
Purchase Details
Home Financials for this Owner
Home Financials are based on the most recent Mortgage that was taken out on this home.Purchase Details
Purchase Details
Purchase Details
Home Financials for this Owner
Home Financials are based on the most recent Mortgage that was taken out on this home.Purchase Details
Home Financials for this Owner
Home Financials are based on the most recent Mortgage that was taken out on this home.Purchase Details
Home Financials for this Owner
Home Financials are based on the most recent Mortgage that was taken out on this home.Purchase Details
Purchase Details
Home Financials for this Owner
Home Financials are based on the most recent Mortgage that was taken out on this home.Purchase Details
Similar Homes in the area
Home Values in the Area
Average Home Value in this Area
Purchase History
| Date | Type | Sale Price | Title Company |
|---|---|---|---|
| Grant Deed | $645,000 | First American Title | |
| Interfamily Deed Transfer | -- | None Available | |
| Grant Deed | $430,000 | Stewart Title Of Ca Inc | |
| Grant Deed | -- | None Available | |
| Interfamily Deed Transfer | -- | Stewart Title Of Ca Inc | |
| Grant Deed | $330,000 | Stewart Title Of Ca Inc | |
| Grant Deed | $460,000 | Orange Coast Title Co | |
| Grant Deed | $345,000 | Fidelity National Title Co | |
| Interfamily Deed Transfer | -- | -- | |
| Grant Deed | $245,000 | Fidelity National Title Ins | |
| Interfamily Deed Transfer | -- | Fidelity National Title Ins |
Mortgage History
| Date | Status | Loan Amount | Loan Type |
|---|---|---|---|
| Previous Owner | $300,000 | New Conventional | |
| Previous Owner | $344,000 | New Conventional | |
| Previous Owner | $230,000 | New Conventional | |
| Previous Owner | $124,000 | Credit Line Revolving | |
| Previous Owner | $368,000 | Purchase Money Mortgage | |
| Previous Owner | $20,000 | Credit Line Revolving | |
| Previous Owner | $284,717 | Unknown | |
| Previous Owner | $265,000 | Purchase Money Mortgage | |
| Previous Owner | $252,000 | Unknown | |
| Previous Owner | $42,000 | Credit Line Revolving | |
| Previous Owner | $20,000 | Credit Line Revolving | |
| Previous Owner | $195,200 | Purchase Money Mortgage | |
| Closed | $69,000 | No Value Available |
Property History
| Date | Event | Price | Change | Sq Ft Price |
|---|---|---|---|---|
| 01/12/2022 01/12/22 | Sold | $645,000 | -7.7% | $220 / Sq Ft |
| 11/12/2021 11/12/21 | Pending | -- | -- | -- |
| 08/12/2021 08/12/21 | For Sale | $699,000 | +62.6% | $239 / Sq Ft |
| 08/01/2016 08/01/16 | Sold | $430,000 | -5.5% | $147 / Sq Ft |
| 06/16/2016 06/16/16 | Pending | -- | -- | -- |
| 06/09/2016 06/09/16 | Price Changed | $455,000 | -2.2% | $155 / Sq Ft |
| 06/03/2016 06/03/16 | Price Changed | $465,000 | -2.1% | $159 / Sq Ft |
| 05/25/2016 05/25/16 | Price Changed | $475,000 | -2.5% | $162 / Sq Ft |
| 05/13/2016 05/13/16 | Price Changed | $487,000 | -2.0% | $166 / Sq Ft |
| 04/25/2016 04/25/16 | For Sale | $497,000 | -- | $170 / Sq Ft |
Tax History Compared to Growth
Tax History
| Year | Tax Paid | Tax Assessment Tax Assessment Total Assessment is a certain percentage of the fair market value that is determined by local assessors to be the total taxable value of land and additions on the property. | Land | Improvement |
|---|---|---|---|---|
| 2025 | $8,972 | $1,295,997 | $72,957 | $1,223,040 |
| 2023 | $8,972 | $657,900 | $70,125 | $587,775 |
| 2022 | $6,373 | $470,264 | $117,565 | $352,699 |
| 2021 | $6,521 | $461,044 | $115,260 | $345,784 |
| 2020 | $6,111 | $456,318 | $114,079 | $342,239 |
| 2019 | $6,002 | $447,372 | $111,843 | $335,529 |
| 2018 | $5,866 | $438,600 | $109,650 | $328,950 |
| 2017 | $5,761 | $430,000 | $107,500 | $322,500 |
| 2016 | $4,611 | $336,600 | $91,800 | $244,800 |
| 2015 | $6,144 | $452,000 | $113,000 | $339,000 |
| 2014 | $5,033 | $364,000 | $91,000 | $273,000 |
Agents Affiliated with this Home
-
J
Seller's Agent in 2022
John Xepoleas
Xepco Properties
-
D
Seller Co-Listing Agent in 2022
David Mercado Cruz
Xepco Properties
(760) 345-8888
2 in this area
37 Total Sales
-
R
Seller's Agent in 2016
Ricardo Nuno
RE/MAX
-

Buyer's Agent in 2016
Gregory Albert
Equity Union
(760) 831-5561
61 Total Sales
Map
Source: The MLS
MLS Number: 16-117810PS
APN: 609-530-012
- 78635 Villeta Dr
- 78483 Magenta Dr
- 78860 Zenith Way
- 78379 Terra Cotta Ct Unit 109
- 43875 Milan Ct
- 78710 La Palma Dr
- 78870 Sonesta Way
- 78347 Scarlet Ct
- 78229 Indigo Dr
- 78269 Scarlet Ct
- 78440 Via Palomino
- 43870 Orion Ct
- 78209 Indigo Dr
- 78199 Indigo Dr
- 78197 Indigo Dr
- 43427 Scollard Ct
- 78185 Indigo Dr
- 78143 Indigo Dr
- 44735 Via Catalina
- 44755 Via Rosa Trail
