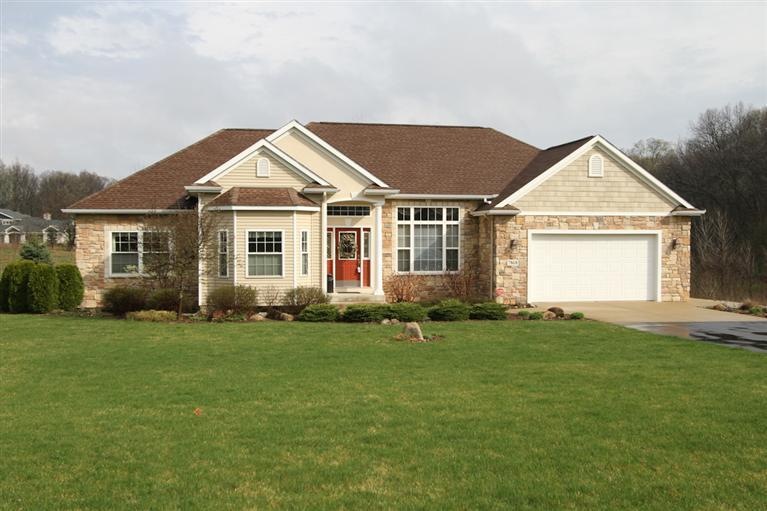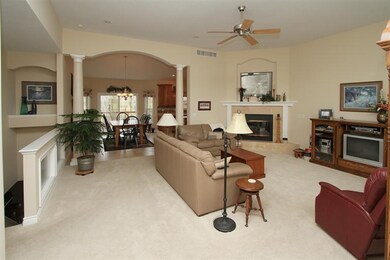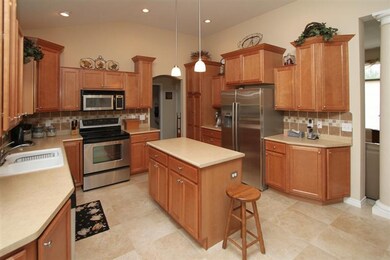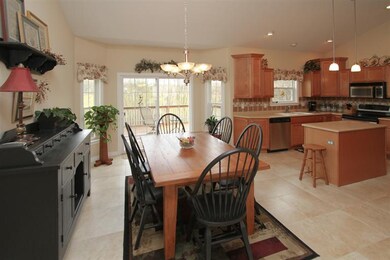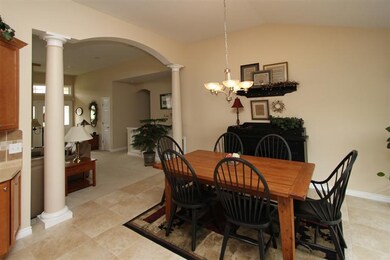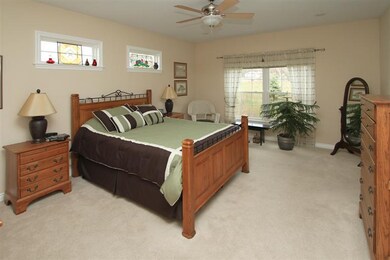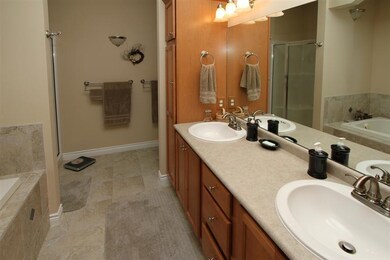
7868 Saint James Ave Unit 31 Kalamazoo, MI 49009
Highlights
- 0.57 Acre Lot
- Whirlpool Bathtub
- 3 Car Attached Garage
- Deck
- Mud Room
- Eat-In Kitchen
About This Home
As of December 2020This delightful, quality constructed walkout is a must-see! Situated on a beautifully landscaped 1/2 acre lot in the peaceful Oak Park plat, this home shows like new yet offers upgrades and features that can't be replicated at this price. The vaulted Great Room is enhanced by decorative columns and travertine fireplace, and the Maple Kitchen has a center island, tile backsplash and stainless appliances. The adjacent Dining area with decorative tile inlay leads to a sizable deck to enjoy the view. The Master Suite features transom windows, ample walk-in closet, and bath with Jacuzzi, separate shower, and dual vanity. The gorgeous walkout level adds excellent living space with a Family Room, spacious 4th bedroom and the 3rd full bath. The patio leads to the manicured yard with flower beds a nd sprinkling system. Immaculate condition and neutral decor throughout! Other perks: 3-car tandem garage, security system, copper plumbing, on-demand H2O & more! Kalamazoo Promise qualified
Last Agent to Sell the Property
Jaqua, REALTORS License #6501274225 Listed on: 03/21/2012

Home Details
Home Type
- Single Family
Est. Annual Taxes
- $4,520
Year Built
- Built in 2004
Lot Details
- 0.57 Acre Lot
- Lot Dimensions are 185 x 132
- Lot Has A Rolling Slope
- Sprinkler System
HOA Fees
- $17 Monthly HOA Fees
Parking
- 3 Car Attached Garage
- Tandem Parking
- Garage Door Opener
Home Design
- Brick or Stone Mason
- Composition Roof
- Vinyl Siding
- Stucco
- Stone
Interior Spaces
- 2,690 Sq Ft Home
- 1-Story Property
- Ceiling Fan
- Gas Log Fireplace
- Low Emissivity Windows
- Insulated Windows
- Bay Window
- Mud Room
- Living Room with Fireplace
- Dining Area
- Ceramic Tile Flooring
- Walk-Out Basement
Kitchen
- Eat-In Kitchen
- Oven
- Range
- Microwave
- Dishwasher
- Kitchen Island
- Disposal
Bedrooms and Bathrooms
- 4 Bedrooms | 3 Main Level Bedrooms
- Whirlpool Bathtub
Outdoor Features
- Deck
- Patio
Utilities
- Forced Air Heating and Cooling System
- Heating System Uses Natural Gas
- Well
- Water Softener is Owned
- Septic System
- High Speed Internet
- Cable TV Available
Ownership History
Purchase Details
Home Financials for this Owner
Home Financials are based on the most recent Mortgage that was taken out on this home.Purchase Details
Home Financials for this Owner
Home Financials are based on the most recent Mortgage that was taken out on this home.Purchase Details
Home Financials for this Owner
Home Financials are based on the most recent Mortgage that was taken out on this home.Purchase Details
Home Financials for this Owner
Home Financials are based on the most recent Mortgage that was taken out on this home.Purchase Details
Similar Homes in Kalamazoo, MI
Home Values in the Area
Average Home Value in this Area
Purchase History
| Date | Type | Sale Price | Title Company |
|---|---|---|---|
| Warranty Deed | $389,000 | None Available | |
| Warranty Deed | $275,500 | Chicago Title Company | |
| Warranty Deed | $259,000 | Ppr Title Agency | |
| Warranty Deed | $268,900 | Title Bond | |
| Corporate Deed | $23,500 | Title Bond |
Mortgage History
| Date | Status | Loan Amount | Loan Type |
|---|---|---|---|
| Previous Owner | $311,200 | New Conventional | |
| Previous Owner | $121,000 | New Conventional | |
| Previous Owner | $20,000 | Credit Line Revolving | |
| Previous Owner | $251,230 | New Conventional | |
| Previous Owner | $100,000 | Purchase Money Mortgage | |
| Previous Owner | $175,000 | Construction |
Property History
| Date | Event | Price | Change | Sq Ft Price |
|---|---|---|---|---|
| 12/15/2020 12/15/20 | Sold | $389,000 | 0.0% | $145 / Sq Ft |
| 10/06/2020 10/06/20 | Pending | -- | -- | -- |
| 10/03/2020 10/03/20 | For Sale | $389,000 | +41.2% | $145 / Sq Ft |
| 02/04/2015 02/04/15 | Sold | $275,500 | -1.6% | $102 / Sq Ft |
| 01/10/2015 01/10/15 | Pending | -- | -- | -- |
| 10/10/2014 10/10/14 | For Sale | $280,000 | +8.1% | $104 / Sq Ft |
| 05/18/2012 05/18/12 | Sold | $259,000 | +0.8% | $96 / Sq Ft |
| 04/13/2012 04/13/12 | Pending | -- | -- | -- |
| 03/21/2012 03/21/12 | For Sale | $257,000 | -- | $96 / Sq Ft |
Tax History Compared to Growth
Tax History
| Year | Tax Paid | Tax Assessment Tax Assessment Total Assessment is a certain percentage of the fair market value that is determined by local assessors to be the total taxable value of land and additions on the property. | Land | Improvement |
|---|---|---|---|---|
| 2024 | $2,031 | $224,800 | $0 | $0 |
| 2023 | $1,926 | $201,800 | $0 | $0 |
| 2022 | $7,794 | $170,800 | $0 | $0 |
| 2021 | $7,247 | $166,200 | $0 | $0 |
| 2020 | $6,517 | $160,200 | $0 | $0 |
| 2019 | $6,176 | $151,700 | $0 | $0 |
| 2018 | $6,127 | $149,200 | $0 | $0 |
| 2017 | $0 | $149,200 | $0 | $0 |
| 2016 | -- | $144,100 | $0 | $0 |
| 2015 | -- | $148,600 | $34,800 | $113,800 |
| 2014 | -- | $148,600 | $0 | $0 |
Agents Affiliated with this Home
-
Justin Tibble

Seller's Agent in 2020
Justin Tibble
REOZOM REAL ESTATE SERV
(810) 987-1100
3 in this area
762 Total Sales
-
Andy Elkantar
A
Buyer's Agent in 2020
Andy Elkantar
Keller Williams Kalamazoo Market Center
(269) 492-4288
4 in this area
7 Total Sales
-
Theresa Page

Seller's Agent in 2015
Theresa Page
Jaqua, REALTORS
(269) 207-2416
22 in this area
191 Total Sales
-
Patrick O'Brien

Buyer's Agent in 2015
Patrick O'Brien
O'Brien Real Estate
(269) 207-7446
11 in this area
324 Total Sales
-
Wendi Nahikian

Buyer's Agent in 2012
Wendi Nahikian
Berkshire Hathaway HomeServices MI
(269) 344-8599
8 in this area
147 Total Sales
Map
Source: Southwestern Michigan Association of REALTORS®
MLS Number: 12014691
APN: 05-15-130-031
- 7981 W Main St
- 934 N 7th St
- 8560 Western Woods Dr
- 6735 Seeco Dr
- 9210 W Main St
- 7610 W Kl Ave
- 2755 N 9th St
- 6847 Northstar Ave
- 211 Mauris Ln Unit 44
- 3441-3443 Irongate Ct
- 3485-3487 Irongate Ct
- 6420 Breezy Point Ln
- 310 Beymoure St
- 1205 Bunkerhill Dr
- 9303 W H Ave
- 200 Laguna Cir
- 6112 Old Log Trail
- 66 Summerset Dr
- 6024 W Main St
- 1417 N Village Cir
