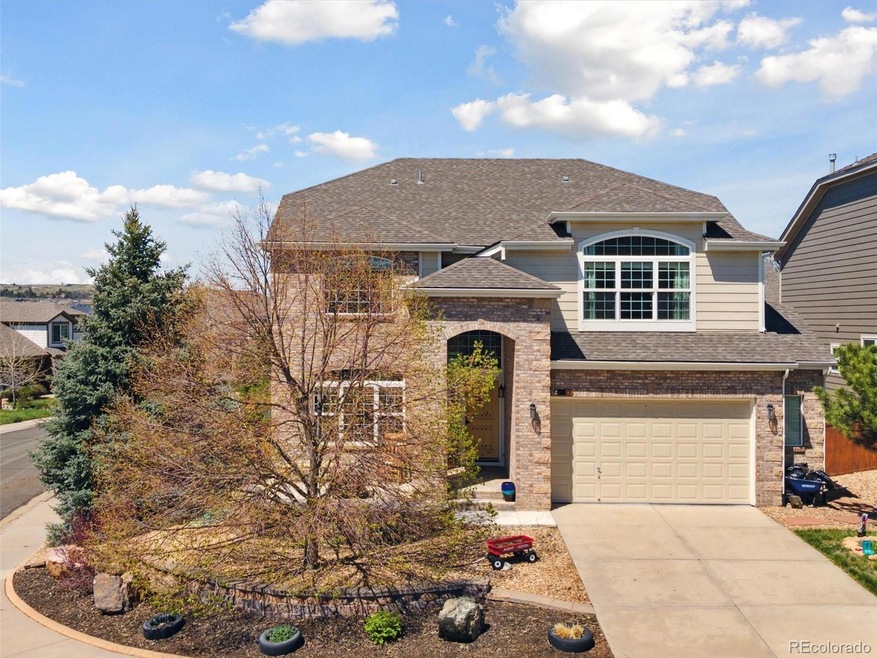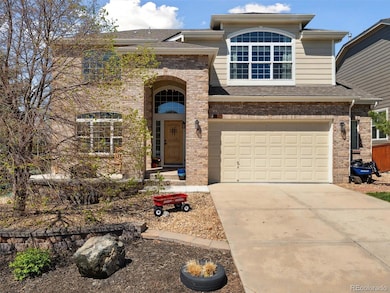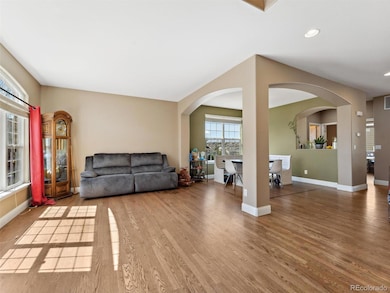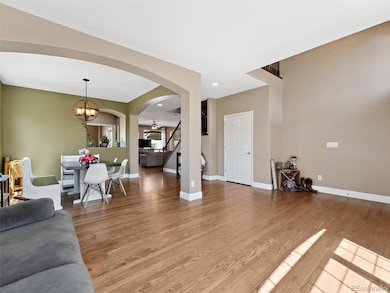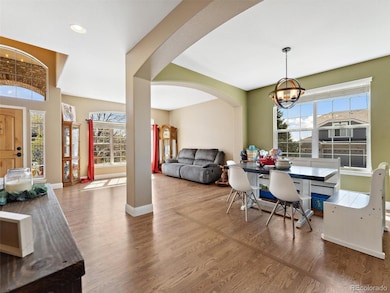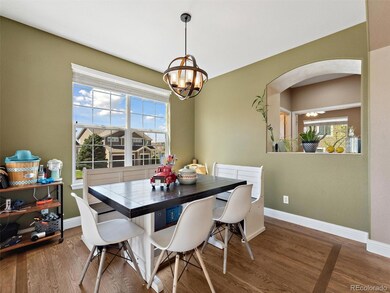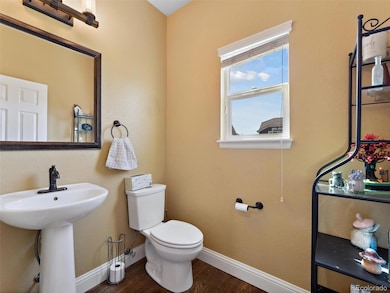7869 Solstice Way Castle Rock, CO 80108
Sapphire Pointe NeighborhoodEstimated payment $4,962/month
Highlights
- Located in a master-planned community
- Deck
- Wood Flooring
- Clubhouse
- Traditional Architecture
- Corner Lot
About This Home
Sapphire Pointe home with FINISHED basement. Great for generational living or just having more space to yourself, it's like having two homes for the price of one! This two-story home is situated with everything needed in a home: living/dining room, office/flex space, great room, 4 bedrooms and 4 baths all in the main & upper level while the finished basement offers a full great room, kitchen, dining area, custom 3/4 bath & 2 bedrooms. This home sits on an east facing corner which allows you to have plenty of sunlight throughout the day. The office/flex room w/French doors is a great space for those who work from home, or it can be used for endless ideas & features a double-sided fireplace w/great room. This open floor plan features hardwood floors, granite countertops w/backsplash, bay window, walk-in pantry, some new windows, reverse osmosis & new refrigerator. There are 4 bedrooms located on the top level for those who need to keep their loved ones close & 2 bedrooms in the basement if you need that separation for your sanity. The primary bedroom offers a double-sided fireplace, executive walk-in closet & large tub. The finished basement is a garden level with large windows that will allow full south sun exposure to make the basement light and bright. Both the main level great room and the basement great room have full surround sound for your movies and music. The front of the home is equipped with a full patio and the backyard with newly stained deck for the summer BBq's and small basketball court. Sapphire Pointe community offers a pool, clubhouse, Gemstone Park, trails and is within minutes of restaurants, shopping, I25 and Parker. Checkout the video of Sapphire Pointe's amenities.
Listing Agent
Brokers Guild Real Estate Brokerage Email: bunkerandrea@aol.com,303-870-2689 License #100008504 Listed on: 05/09/2025

Home Details
Home Type
- Single Family
Est. Annual Taxes
- $3,951
Year Built
- Built in 2006
Lot Details
- 6,926 Sq Ft Lot
- East Facing Home
- Property is Fully Fenced
- Landscaped
- Corner Lot
- Irrigation
- Private Yard
- Grass Covered Lot
HOA Fees
- $105 Monthly HOA Fees
Parking
- 2 Car Attached Garage
Home Design
- Traditional Architecture
- Brick Exterior Construction
- Slab Foundation
- Frame Construction
- Composition Roof
- Wood Siding
Interior Spaces
- 2-Story Property
- Ceiling Fan
- Window Treatments
- Family Room with Fireplace
- Great Room
- Living Room
- Dining Room
- Home Office
- Laundry Room
Kitchen
- Eat-In Kitchen
- Walk-In Pantry
- Double Self-Cleaning Oven
- Microwave
- Dishwasher
- Granite Countertops
- Disposal
Flooring
- Wood
- Carpet
- Tile
- Vinyl
Bedrooms and Bathrooms
- 6 Bedrooms
- Primary Bathroom is a Full Bathroom
- Jack-and-Jill Bathroom
Finished Basement
- Basement Fills Entire Space Under The House
- Partial Basement
- 2 Bedrooms in Basement
- Natural lighting in basement
Home Security
- Carbon Monoxide Detectors
- Fire and Smoke Detector
Outdoor Features
- Deck
- Covered Patio or Porch
- Rain Gutters
Schools
- Sage Canyon Elementary School
- Mesa Middle School
- Douglas County High School
Utilities
- Forced Air Heating and Cooling System
- Heating System Uses Natural Gas
- 110 Volts
- Natural Gas Connected
- Gas Water Heater
- Water Purifier
- Water Softener
Listing and Financial Details
- Exclusions: Washer, Dryer and Personal Property. Some or all of the furniture is negotiable.
- Assessor Parcel Number R0454658
Community Details
Overview
- Association fees include insurance, ground maintenance, maintenance structure, recycling, snow removal, trash
- Tmmc Association, Phone Number (303) 985-9623
- Sapphire Pointe Subdivision
- Located in a master-planned community
Amenities
- Clubhouse
Recreation
- Community Pool
Map
Home Values in the Area
Average Home Value in this Area
Tax History
| Year | Tax Paid | Tax Assessment Tax Assessment Total Assessment is a certain percentage of the fair market value that is determined by local assessors to be the total taxable value of land and additions on the property. | Land | Improvement |
|---|---|---|---|---|
| 2024 | $3,951 | $45,890 | $8,990 | $36,900 |
| 2023 | $4,159 | $45,890 | $8,990 | $36,900 |
| 2022 | $3,627 | $36,400 | $6,570 | $29,830 |
| 2021 | $3,767 | $36,400 | $6,570 | $29,830 |
| 2020 | $3,730 | $36,540 | $5,580 | $30,960 |
| 2019 | $3,742 | $36,540 | $5,580 | $30,960 |
| 2018 | $3,321 | $31,270 | $5,050 | $26,220 |
| 2017 | $3,134 | $31,270 | $5,050 | $26,220 |
| 2016 | $3,275 | $30,620 | $5,170 | $25,450 |
| 2015 | $3,401 | $30,620 | $5,170 | $25,450 |
| 2014 | $3,215 | $25,220 | $4,180 | $21,040 |
Property History
| Date | Event | Price | List to Sale | Price per Sq Ft |
|---|---|---|---|---|
| 05/09/2025 05/09/25 | For Sale | $860,000 | -- | $188 / Sq Ft |
Purchase History
| Date | Type | Sale Price | Title Company |
|---|---|---|---|
| Warranty Deed | $684,800 | None Listed On Document | |
| Special Warranty Deed | -- | None Available | |
| Warranty Deed | $546,500 | Stewart Title | |
| Warranty Deed | $546,500 | Stewart Title Company | |
| Warranty Deed | $360,000 | Land Title Guarantee Company | |
| Special Warranty Deed | $359,000 | Fahtco |
Mortgage History
| Date | Status | Loan Amount | Loan Type |
|---|---|---|---|
| Previous Owner | $342,000 | New Conventional | |
| Previous Owner | $341,050 | Unknown |
Source: REcolorado®
MLS Number: 7277300
APN: 2351-242-08-005
- 1335 Galactic Place
- 7711 Universal Ct
- 1021 Neptunite Place
- 2105 Baguette Dr
- 6425 Tremolite Dr
- 6635 Tremolite Dr
- 1705 Outter Marker Rd
- 4347 N Crowfoot Valley Rd
- 3988 Buttongrass Trail
- 3954 Buttongrass Trail
- 4226 Descent St
- 2423 Cutters Cir Unit 106
- 3044 Bivouac Point
- 1507 White Fir Terrace Unit 14
- 3264 Fervid Point
- 1289 Diamond Ridge Cir
- 3993 Breakcamp Ct
- 1111 Annabar Dr
- 5053 N Crowfoot Valley Rd
- 3055 Blithe Point
- 1764 Mesa Ridge Ln
- 1375 Outter Marker Rd
- 339 E Allen St
- 5989 Alpine Vista Cir
- 4046 Stampede Dr
- 6200 Castlegate Dr W
- 1250 Sweet Springs Cir
- 6221 Castlegate Dr W
- 410 Black Feather Loop
- 479 Black Feather Loop Unit ID1045092P
- 6374 Medera Way
- 6299 Kenzie Cir
- 148 Cortona Place
- 404 Millwall Cir
- 7025 Cumbria Ct
- 483 Scott Blvd
- 3223 Timber Mill Pkwy
- 7040 Hyland Hills St
- 4432 Vindaloo Dr
- 520 Dale Ct
