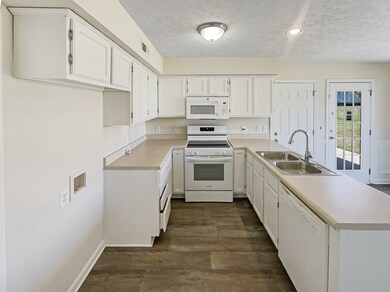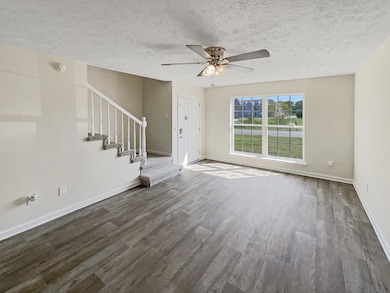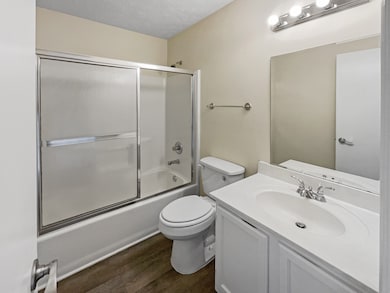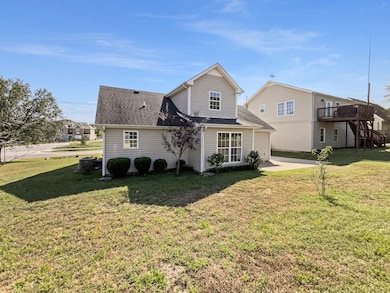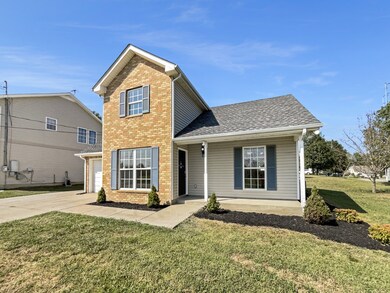
787 Curd Rd Mount Juliet, TN 37122
Highlights
- No HOA
- 1 Car Attached Garage
- Central Heating
- Elzie D. Patton Elementary School Rated A
- Cooling Available
- Ceiling Fan
About This Home
As of March 2025Seller may consider buyer concessions if made in an offer.Welcome to this beautifully updated home. The fresh interior paint is a neutral color scheme, offering a calming ambiance throughout. The home boasts new flooring throughout, giving it a clean and modern feel. The kitchen is equipped with brand new appliances that add a touch of luxury. The outdoor space is equally impressive with a lovely patio, perfect for enjoying a quiet morning coffee or entertain. This home is a perfect blend of comfort and style, waiting for you to make it your own.
Last Agent to Sell the Property
OPENDOOR BROKERAGE, LLC Brokerage Phone: 2164535791 License #362767 Listed on: 09/11/2024

Home Details
Home Type
- Single Family
Est. Annual Taxes
- $957
Year Built
- Built in 1997
Lot Details
- 10,019 Sq Ft Lot
Parking
- 1 Car Attached Garage
Home Design
- Brick Exterior Construction
- Vinyl Siding
Interior Spaces
- 1,223 Sq Ft Home
- Property has 2 Levels
- Ceiling Fan
Flooring
- Carpet
- Vinyl
Bedrooms and Bathrooms
- 3 Bedrooms | 1 Main Level Bedroom
- 2 Full Bathrooms
Schools
- Elzie D Patton Elementary School
- Mt. Juliet Middle School
- Mt. Juliet High School
Utilities
- Cooling Available
- Central Heating
Community Details
- No Home Owners Association
- Somerset Trace Subdivision
Listing and Financial Details
- Assessor Parcel Number 072G A 00800 000
Ownership History
Purchase Details
Home Financials for this Owner
Home Financials are based on the most recent Mortgage that was taken out on this home.Purchase Details
Purchase Details
Home Financials for this Owner
Home Financials are based on the most recent Mortgage that was taken out on this home.Purchase Details
Home Financials for this Owner
Home Financials are based on the most recent Mortgage that was taken out on this home.Purchase Details
Purchase Details
Purchase Details
Home Financials for this Owner
Home Financials are based on the most recent Mortgage that was taken out on this home.Purchase Details
Purchase Details
Purchase Details
Similar Homes in the area
Home Values in the Area
Average Home Value in this Area
Purchase History
| Date | Type | Sale Price | Title Company |
|---|---|---|---|
| Warranty Deed | $343,000 | Tennessee Title Services | |
| Warranty Deed | $343,000 | Tennessee Title Services | |
| Warranty Deed | $320,500 | None Listed On Document | |
| Warranty Deed | -- | Realty Title & Escrow Co Inc | |
| Deed | $134,900 | -- | |
| Deed | $99,401 | -- | |
| Deed | $109,880 | -- | |
| Deed | $113,000 | -- | |
| Deed | $101,150 | -- | |
| Deed | $118,750 | -- | |
| Deed | $98,000 | -- |
Mortgage History
| Date | Status | Loan Amount | Loan Type |
|---|---|---|---|
| Open | $293,000 | New Conventional | |
| Closed | $293,000 | New Conventional | |
| Previous Owner | $178,703 | FHA | |
| Previous Owner | $29,158 | FHA | |
| Previous Owner | $132,456 | FHA | |
| Previous Owner | $112,113 | No Value Available |
Property History
| Date | Event | Price | Change | Sq Ft Price |
|---|---|---|---|---|
| 03/19/2025 03/19/25 | Sold | $343,000 | 0.0% | $280 / Sq Ft |
| 02/19/2025 02/19/25 | Pending | -- | -- | -- |
| 02/13/2025 02/13/25 | Price Changed | $343,000 | -0.6% | $280 / Sq Ft |
| 01/23/2025 01/23/25 | Price Changed | $345,000 | -0.3% | $282 / Sq Ft |
| 10/10/2024 10/10/24 | Price Changed | $346,000 | -1.7% | $283 / Sq Ft |
| 09/11/2024 09/11/24 | For Sale | $352,000 | -46.7% | $288 / Sq Ft |
| 05/08/2019 05/08/19 | Pending | -- | -- | -- |
| 05/08/2019 05/08/19 | For Sale | $660,000 | +262.6% | $501 / Sq Ft |
| 01/31/2017 01/31/17 | Sold | $182,000 | -- | $138 / Sq Ft |
Tax History Compared to Growth
Tax History
| Year | Tax Paid | Tax Assessment Tax Assessment Total Assessment is a certain percentage of the fair market value that is determined by local assessors to be the total taxable value of land and additions on the property. | Land | Improvement |
|---|---|---|---|---|
| 2024 | $905 | $47,425 | $12,500 | $34,925 |
| 2022 | $905 | $47,425 | $12,500 | $34,925 |
| 2021 | $957 | $47,425 | $12,500 | $34,925 |
| 2020 | $935 | $47,425 | $12,500 | $34,925 |
| 2019 | $116 | $34,825 | $10,000 | $24,825 |
| 2018 | $935 | $34,825 | $10,000 | $24,825 |
| 2017 | $935 | $34,825 | $10,000 | $24,825 |
| 2016 | $935 | $34,825 | $10,000 | $24,825 |
| 2015 | $965 | $34,825 | $10,000 | $24,825 |
| 2014 | $849 | $30,635 | $0 | $0 |
Agents Affiliated with this Home
-
Gregory Blackall
G
Seller's Agent in 2025
Gregory Blackall
OPENDOOR BROKERAGE, LLC
-
Alexander Earls
A
Buyer's Agent in 2025
Alexander Earls
Gary Ashton Realt Estate
1 in this area
4 Total Sales
-
Bobby Hill

Seller's Agent in 2017
Bobby Hill
Crye-Leike
(615) 300-0107
21 in this area
103 Total Sales
-
Richard Cassetty

Buyer's Agent in 2017
Richard Cassetty
American Dreams Realty, LLC
(615) 498-2955
4 in this area
90 Total Sales
Map
Source: Realtracs
MLS Number: 2702902
APN: 072G-A-008.00

