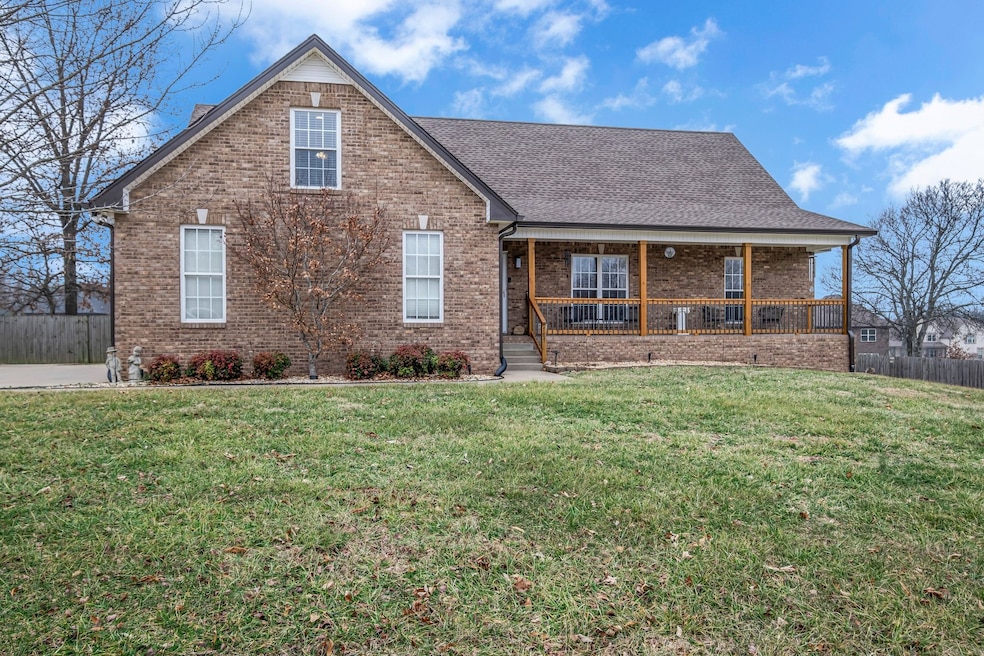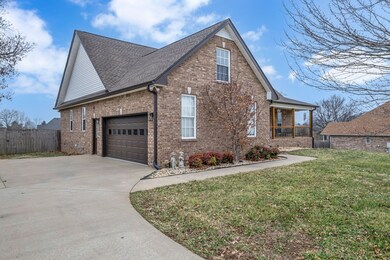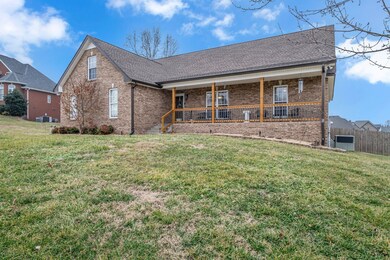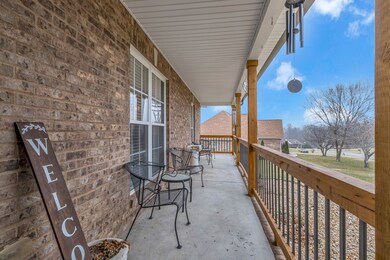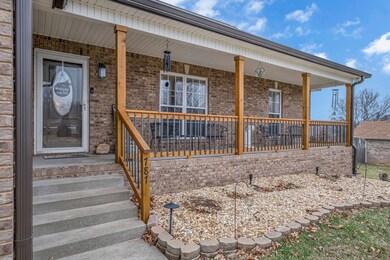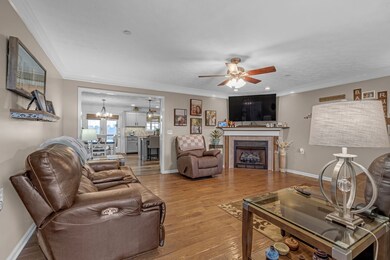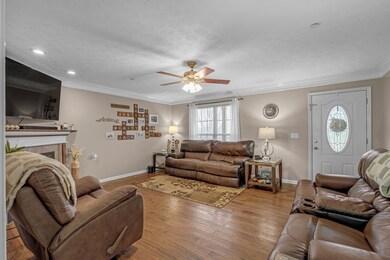
787 Dixie Ln Pleasant View, TN 37146
Highlights
- Deck
- Cooling Available
- Outdoor Gas Grill
- 1 Fireplace
- Patio
- Ceiling Fan
About This Home
As of April 2025Welcome to 787 Dixie Lane, a beautifully updated home in the heart of Pleasant View, TN. This spacious 3-bedroom, 2-bathroom home features a newly updated kitchen. The living room includes a corner fireplace and plenty of space to relax. Need some extra space, this home has an additional bonus room over the garage. The oversized, covered back deck is an entertainer’s paradise—complete with a built-in grilling area, it’s perfect for hosting family gatherings or enjoying quiet evenings outdoors. The large, fenced-in backyard offers plenty of room for activities and privacy, making it an ideal space for both relaxation and fun. There’s also a charming front porch to enjoy your morning coffee, plus ample additional parking in the expansive driveway—ensuring you’ll never run out of space for guests. With a 2-car garage and thoughtful updates throughout, this home truly has it all! Don’t miss the opportunity to make 787 Dixie Lane your new home sweet home.
Last Agent to Sell the Property
Compass Brokerage Phone: 6154819260 License #327154 Listed on: 02/06/2025

Home Details
Home Type
- Single Family
Est. Annual Taxes
- $1,879
Year Built
- Built in 2006
Lot Details
- 0.74 Acre Lot
- Back Yard Fenced
HOA Fees
- $18 Monthly HOA Fees
Parking
- 2 Car Garage
Home Design
- Brick Exterior Construction
Interior Spaces
- 2,184 Sq Ft Home
- Property has 2 Levels
- Ceiling Fan
- 1 Fireplace
- Crawl Space
Kitchen
- Oven or Range
- Microwave
- Dishwasher
- Disposal
Flooring
- Carpet
- Laminate
Bedrooms and Bathrooms
- 3 Main Level Bedrooms
- 2 Full Bathrooms
Outdoor Features
- Deck
- Patio
- Outdoor Gas Grill
Schools
- Pleasant View Elementary School
- Sycamore Middle School
- Sycamore High School
Utilities
- Cooling Available
- Heat Pump System
- STEP System includes septic tank and pump
Community Details
- Harris Estates Sec 1B Subdivision
Listing and Financial Details
- Assessor Parcel Number 019E C 03800 000
Ownership History
Purchase Details
Home Financials for this Owner
Home Financials are based on the most recent Mortgage that was taken out on this home.Purchase Details
Purchase Details
Purchase Details
Home Financials for this Owner
Home Financials are based on the most recent Mortgage that was taken out on this home.Similar Homes in the area
Home Values in the Area
Average Home Value in this Area
Purchase History
| Date | Type | Sale Price | Title Company |
|---|---|---|---|
| Warranty Deed | $480,000 | Bridgehouse Title | |
| Warranty Deed | $480,000 | Bridgehouse Title | |
| Trustee Deed | -- | -- | |
| Deed | -- | -- | |
| Deed | $234,000 | -- |
Mortgage History
| Date | Status | Loan Amount | Loan Type |
|---|---|---|---|
| Open | $471,306 | Credit Line Revolving | |
| Closed | $471,306 | Credit Line Revolving | |
| Previous Owner | $189,000 | New Conventional | |
| Previous Owner | $41,980 | Future Advance Clause Open End Mortgage | |
| Previous Owner | $196,377 | FHA | |
| Previous Owner | $234,000 | No Value Available |
Property History
| Date | Event | Price | Change | Sq Ft Price |
|---|---|---|---|---|
| 04/04/2025 04/04/25 | Sold | $480,000 | -4.0% | $220 / Sq Ft |
| 02/28/2025 02/28/25 | Pending | -- | -- | -- |
| 02/06/2025 02/06/25 | For Sale | $499,900 | +214.4% | $229 / Sq Ft |
| 07/14/2017 07/14/17 | Pending | -- | -- | -- |
| 05/02/2017 05/02/17 | For Sale | $159,000 | -26.7% | $73 / Sq Ft |
| 01/12/2015 01/12/15 | Sold | $217,000 | -1.4% | $99 / Sq Ft |
| 01/06/2015 01/06/15 | Pending | -- | -- | -- |
| 12/02/2014 12/02/14 | For Sale | $220,000 | +197.3% | $179 / Sq Ft |
| 11/02/2012 11/02/12 | Sold | $74,000 | -- | $60 / Sq Ft |
Tax History Compared to Growth
Tax History
| Year | Tax Paid | Tax Assessment Tax Assessment Total Assessment is a certain percentage of the fair market value that is determined by local assessors to be the total taxable value of land and additions on the property. | Land | Improvement |
|---|---|---|---|---|
| 2024 | $1,797 | $112,900 | $16,325 | $96,575 |
| 2023 | $1,879 | $72,325 | $11,500 | $60,825 |
| 2022 | $1,791 | $72,325 | $11,500 | $60,825 |
| 2021 | $1,791 | $72,325 | $11,500 | $60,825 |
| 2020 | $1,791 | $72,325 | $11,500 | $60,825 |
| 2019 | $1,791 | $72,325 | $11,500 | $60,825 |
| 2018 | $1,822 | $62,250 | $9,000 | $53,250 |
| 2017 | $1,717 | $62,250 | $9,000 | $53,250 |
| 2016 | $1,627 | $62,275 | $9,000 | $53,275 |
| 2015 | $1,548 | $55,675 | $9,000 | $46,675 |
| 2014 | $1,548 | $55,675 | $9,000 | $46,675 |
Agents Affiliated with this Home
-
Tim Schmid

Seller's Agent in 2025
Tim Schmid
Compass
(615) 481-9260
10 in this area
87 Total Sales
-
Sarah Beardsley

Seller Co-Listing Agent in 2025
Sarah Beardsley
Compass
(734) 649-7786
1 in this area
19 Total Sales
-
Laura Hall
L
Buyer's Agent in 2025
Laura Hall
What About That House Real Estate Services
4 in this area
9 Total Sales
-
Aaron Moore

Seller's Agent in 2015
Aaron Moore
Sweet Home Realty and Property Management
(931) 801-7861
35 Total Sales
-
A
Buyer's Agent in 2015
ANGELA PICKETT
-
Nazarene Frazier

Seller's Agent in 2012
Nazarene Frazier
Hodges and Fooshee Realty Inc.
(615) 456-6759
5 Total Sales
Map
Source: Realtracs
MLS Number: 2788468
APN: 019E-C-038.00
- 767 Dixie Ln
- 192 Winfrey Ct
- 249 Edgefield Ct
- 105 Coleson Ln
- 113 Coleson Ln
- 119 Coleson Ln
- 127 Coleson Ln
- 133 Coleson Ln
- 145 Coleson Ln
- 153 Coleson Ln
- 159 Coleson Ln
- 167 Coleson Ln
- 202 Addi St
- 8103 Legacy Way
- 332 Ezra St
- 4100 Meadow View Cir
- 1040 Heatherwood Rd
- 1044 Heatherwood Rd
- 2 Old Clarksville Pike
- 1 Old Clarksville Pike
