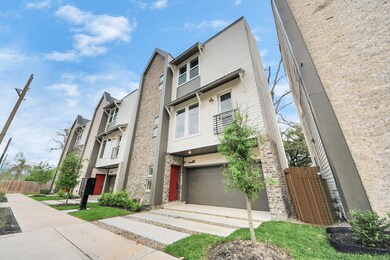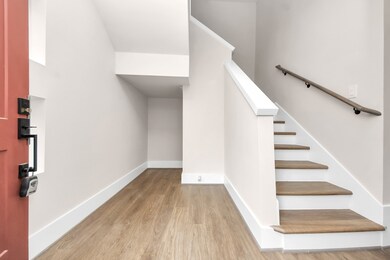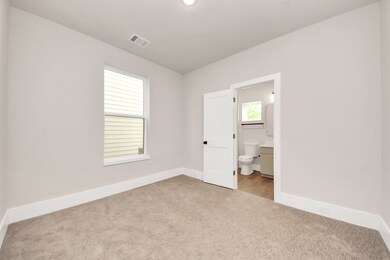787 Mansfield St Houston, TX 77091
Acres Homes NeighborhoodHighlights
- Contemporary Architecture
- Breakfast Room
- Double Vanity
- High Ceiling
- 2 Car Attached Garage
- Living Room
About This Home
Welcome to Mansfield Court Smart Design Meets Modern Living. Discover a unique floor plan in this modern three-story home featuring 3 bedrooms and 3.5 bathrooms- The layout is thoughtfully designed; On the first floor, a private bedroom suite create the perfect space for guests, extended family, or even a hoe office with separate entry potential.
The Second floor, opens to spacious kitchen, dining and family area, ideal for entertaining or relaxing. On the third floor you will find the beautiful primary suite and an additional bedroom each with their own full bath.
An exceptional opportunity at a great price, weather you are buying your first home or investing in a growing area of Houston.
Home Details
Home Type
- Single Family
Est. Annual Taxes
- $8,147
Year Built
- Built in 2023
Lot Details
- 1,480 Sq Ft Lot
- Back Yard Fenced
Parking
- 2 Car Attached Garage
Home Design
- Contemporary Architecture
- Traditional Architecture
Interior Spaces
- 1,967 Sq Ft Home
- 3-Story Property
- High Ceiling
- Living Room
- Breakfast Room
- Fire and Smoke Detector
- Gas Dryer Hookup
Kitchen
- Gas Oven
- Gas Range
- Microwave
- Dishwasher
- Kitchen Island
- Self-Closing Drawers and Cabinet Doors
- Disposal
Flooring
- Carpet
- Tile
- Vinyl Plank
- Vinyl
Bedrooms and Bathrooms
- 3 Bedrooms
- Double Vanity
Eco-Friendly Details
- ENERGY STAR Qualified Appliances
- Energy-Efficient Lighting
- Energy-Efficient Thermostat
Schools
- Highland Heights Elementary School
- Williams Middle School
- Washington High School
Utilities
- Central Heating and Cooling System
- Programmable Thermostat
Listing and Financial Details
- Property Available on 4/21/25
- Long Term Lease
Community Details
Overview
- Beall Lndg Development Subdivision
Pet Policy
- Call for details about the types of pets allowed
- Pet Deposit Required
Map
Source: Houston Association of REALTORS®
MLS Number: 92882900
APN: 1463440010003
- 785 Mansfield St
- 783 Mansfield St
- 778 Mansfield St
- 776 Mansfield St
- 6023 Maybell St
- 5931 Beall St Unit A-D
- 5931 Beall St Unit A-B
- 5931 Beall St Unit C
- 5931 Beall St Unit D
- 787 Paul Quinn St
- 00 Mansfield
- 823 Mansfield St Unit E
- 825 Paul Quinn St Unit D
- 825 Paul Quinn St Unit E
- 825 Paul Quinn St Unit F
- 849 Mansfield St Unit B
- 849 Mansfield St Unit E
- 849 Mansfield St Unit F
- 849 Mansfield St Unit A
- 853 Mansfield St Unit B
- 785 Mansfield St
- 811 Paul Quinn St
- 829 Paul Quinn St Unit B
- 829 Paul Quinn St Unit A
- 853 Mansfield St Unit E
- 835 Elkhart St
- 835 Rachel St
- 847 Rachel St Unit D
- 847 Rachel St Unit B
- 850 Elkhart St Unit D
- 846 Elkhart St Unit B
- 778 W Tidwell Rd Unit F
- 5509 Beall St
- 6012 Knox St
- 5603 Madison St Unit A
- 955 Elkhart St Unit A
- 615 Northew St Unit G
- 615 Northew St Unit J
- 615 Northew St Unit E
- 5627 Knox St







