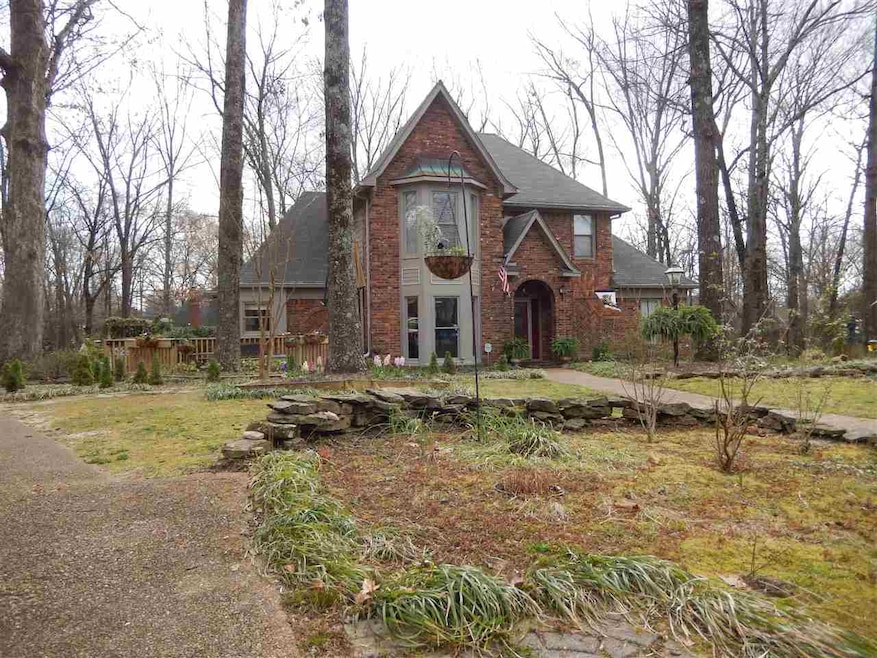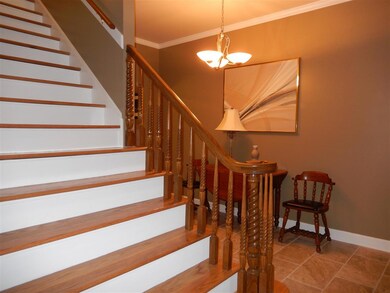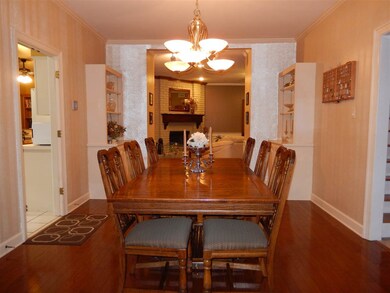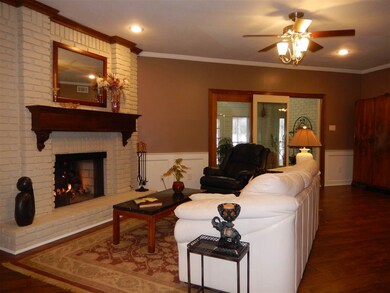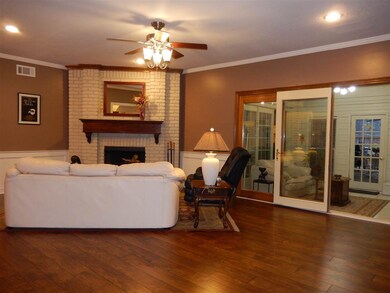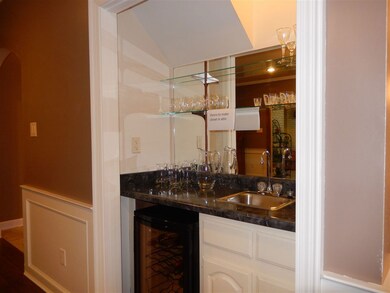
787 Pearson Oaks Dr Collierville, TN 38017
Highlights
- Landscaped Professionally
- Deck
- Vaulted Ceiling
- Bailey Station Elementary School Rated A
- Wooded Lot
- Traditional Architecture
About This Home
As of April 2016LOCATION, LOCATION, LOCATION!! Beautiful Woods Neighborhood! This home has been meticulously taken care of! Starts out with beautiful front Foyer with wide staircase and Newly Tiled floors! Very open GR looks out to Florida room and gorgeous Back Yard! 4 Bedrooms with Large Master Downstairs and Updated Master BA!! Kitchen is prestine with white Cabinets and new Stainless Double Ovens! Bonus Room off kitchen can be used as a 2nd bedroom DN. Big Workshop with Electricity. New Kitchen Granite!
Home Details
Home Type
- Single Family
Est. Annual Taxes
- $3,941
Year Built
- Built in 1986
Lot Details
- 0.44 Acre Lot
- Wood Fence
- Landscaped Professionally
- Wooded Lot
Home Design
- Traditional Architecture
- Slab Foundation
- Composition Shingle Roof
- Vinyl Siding
Interior Spaces
- 3,200-3,399 Sq Ft Home
- 3,321 Sq Ft Home
- 2-Story Property
- Wet Bar
- Central Vacuum
- Smooth Ceilings
- Vaulted Ceiling
- Gas Log Fireplace
- Fireplace Features Masonry
- Some Wood Windows
- Window Treatments
- Entrance Foyer
- Living Room with Fireplace
- Dining Room
- Sun or Florida Room
- Storage Room
- Permanent Attic Stairs
Kitchen
- Eat-In Kitchen
- Breakfast Bar
- Double Oven
- Cooktop
- Ice Maker
- Dishwasher
- Kitchen Island
- Disposal
Flooring
- Laminate
- Tile
Bedrooms and Bathrooms
- 4 Bedrooms | 1 Primary Bedroom on Main
- En-Suite Bathroom
- Walk-In Closet
- Primary Bathroom is a Full Bathroom
- Dual Vanity Sinks in Primary Bathroom
- Whirlpool Bathtub
- Bathtub With Separate Shower Stall
Laundry
- Laundry Room
- Washer and Dryer Hookup
Parking
- 2 Car Attached Garage
- Side Facing Garage
- Garage Door Opener
- Driveway
Outdoor Features
- Deck
- Covered patio or porch
Utilities
- Two cooling system units
- Central Heating and Cooling System
- Two Heating Systems
- Heating System Uses Gas
- 220 Volts
- Gas Water Heater
Listing and Financial Details
- Assessor Parcel Number C0244W B00007
Community Details
Overview
- Woods The Sec B Subdivision
- Mandatory Home Owners Association
Recreation
- Tennis Courts
- Recreation Facilities
- Community Pool
Ownership History
Purchase Details
Home Financials for this Owner
Home Financials are based on the most recent Mortgage that was taken out on this home.Purchase Details
Home Financials for this Owner
Home Financials are based on the most recent Mortgage that was taken out on this home.Purchase Details
Home Financials for this Owner
Home Financials are based on the most recent Mortgage that was taken out on this home.Map
Similar Homes in Collierville, TN
Home Values in the Area
Average Home Value in this Area
Purchase History
| Date | Type | Sale Price | Title Company |
|---|---|---|---|
| Warranty Deed | $338,000 | Realty Title | |
| Warranty Deed | $310,000 | None Available | |
| Warranty Deed | $253,000 | Stewart Title Company |
Mortgage History
| Date | Status | Loan Amount | Loan Type |
|---|---|---|---|
| Open | $338,000 | VA | |
| Previous Owner | $50,000 | Credit Line Revolving | |
| Previous Owner | $108,933 | New Conventional | |
| Previous Owner | $166,000 | Unknown | |
| Previous Owner | $50,000 | Credit Line Revolving | |
| Previous Owner | $197,300 | Unknown | |
| Previous Owner | $197,300 | Unknown | |
| Previous Owner | $202,400 | No Value Available |
Property History
| Date | Event | Price | Change | Sq Ft Price |
|---|---|---|---|---|
| 05/17/2025 05/17/25 | For Sale | $689,900 | +104.1% | $203 / Sq Ft |
| 04/25/2016 04/25/16 | Sold | $338,000 | -8.0% | $106 / Sq Ft |
| 03/20/2016 03/20/16 | Pending | -- | -- | -- |
| 11/12/2015 11/12/15 | For Sale | $367,500 | -- | $115 / Sq Ft |
Tax History
| Year | Tax Paid | Tax Assessment Tax Assessment Total Assessment is a certain percentage of the fair market value that is determined by local assessors to be the total taxable value of land and additions on the property. | Land | Improvement |
|---|---|---|---|---|
| 2024 | $3,941 | $116,250 | $17,025 | $99,225 |
| 2023 | $6,080 | $116,250 | $17,025 | $99,225 |
| 2022 | $5,940 | $116,250 | $17,025 | $99,225 |
| 2021 | $6,010 | $116,250 | $17,025 | $99,225 |
| 2020 | $5,468 | $93,000 | $17,025 | $75,975 |
| 2019 | $3,283 | $81,050 | $17,025 | $64,025 |
| 2018 | $3,283 | $81,050 | $17,025 | $64,025 |
| 2017 | $3,331 | $81,050 | $17,025 | $64,025 |
| 2016 | $2,924 | $66,900 | $0 | $0 |
| 2014 | $2,924 | $66,900 | $0 | $0 |
Source: Memphis Area Association of REALTORS®
MLS Number: 9965310
APN: C0-244W-B0-0007
- 750 S Tree Dr
- 890 W Tree Dr
- 935 Winleaf Dr
- 791 N Tree Dr
- 819 N Tree Dr
- 1031 W Tree Dr
- 686 Winhill Ln
- 946 Oakmont Ridge Cove
- 1025 Quail Chase Ln
- 502 Armel Dr
- 705 Cotham Dr
- 858 Gunnison Dr
- 665 Gunnison Cove
- 937 Warwick Oaks Ln N
- 665 Warwick Oaks Ln W
- 925 Greenview Rd
- 739 Polo Run Dr
- 993 Greenview Rd
- 1249 Mintmere Dr
- 1298 Pin Pointe Dr
