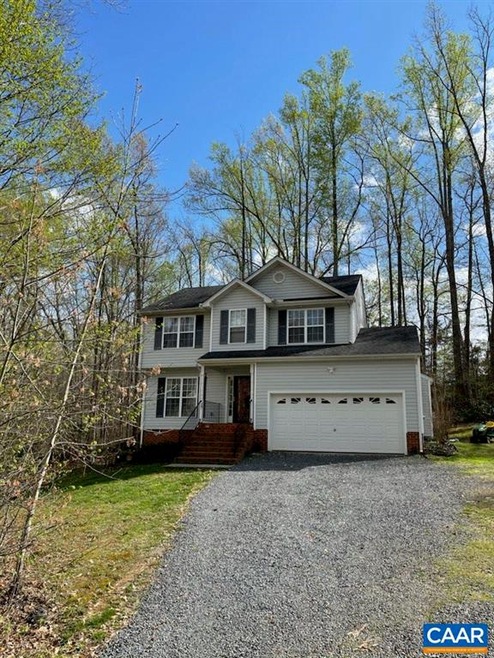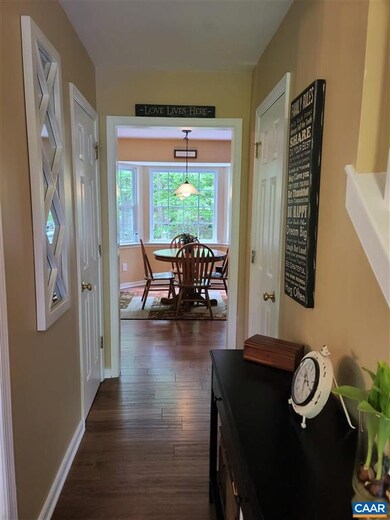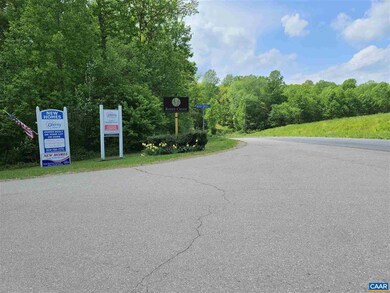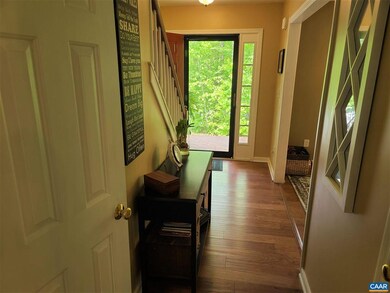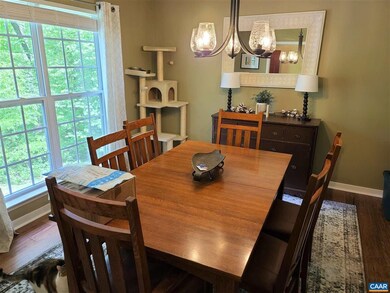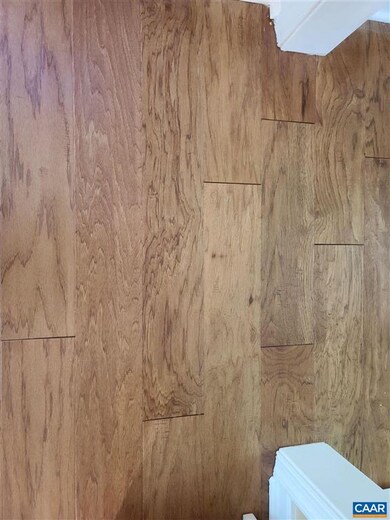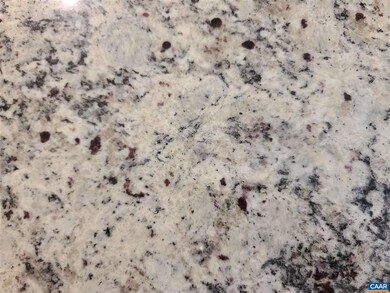
787 Reedy Creek Rd Louisa, VA 23093
Estimated Value: $391,667 - $413,000
Highlights
- Multiple Fireplaces
- Partially Wooded Lot
- Granite Countertops
- Moss-Nuckols Elementary School Rated A-
- Bamboo Flooring
- Breakfast Room
About This Home
As of June 2021Welcome Home, this property sits on 1.39 Acres, a large side area with Shed, Wooded and a large parking area for multiple vehicles, plus a 2-car garage, front porch, tall crawl space, Freshly Painted Interior, New Flooring on Main, New Lighting, Separate Dining Room, Recently Updated kitchen With Tiled Backsplash, Granite Counters, Stainless Appliances -That show no fingerprints- Breakfast bar overlooking Breakfast Room and Fireside Family Room with Gas Fireplace. French Door to Back Deck backing to wooded areas of lot, and Half Bath on this level. Upstairs Large Primary Bedroom with Walk-In Closet, Updated Primary Bath with Corner Jacuzzi Tub, Extended Tiled & Rock Shower, New flooring to be installed in Primary Bath, 2 Guest Bedrooms with Hall Bath, Upstairs Laundry Room. Great home in Convenient Neighborhood to Downtown Louisa, Zion's Crossroads and I-64. *Dish Satellite for TV and AT&T WIFI at moment (several towers in the area so WIFI is strong, also VA Electric Co-Op is building a Fiber Network "Firefly" Reedy Creek Subdivision is Next Phase - So Fiber Optic is Eminent!
Last Agent to Sell the Property
CENTURY 21 NEW MILLENNIUM-CULPEPER License #0225205685 Listed on: 04/26/2021

Home Details
Home Type
- Single Family
Est. Annual Taxes
- $2,192
Year Built
- 2008
Lot Details
- 1.39 Acre Lot
- Landscaped
- Partially Wooded Lot
- Garden
- Property is zoned Pud Planned Unit Development
HOA Fees
- $17 Monthly HOA Fees
Home Design
- Concrete Block With Brick
Interior Spaces
- 1,791 Sq Ft Home
- 2-Story Property
- Recessed Lighting
- Multiple Fireplaces
- Gas Log Fireplace
- Vinyl Clad Windows
- Insulated Windows
- Entrance Foyer
- Family Room with Fireplace
- Dining Room
- Fire and Smoke Detector
Kitchen
- Breakfast Room
- Breakfast Bar
- Electric Range
- Microwave
- Dishwasher
- Granite Countertops
Flooring
- Bamboo
- Carpet
- Laminate
- Ceramic Tile
Bedrooms and Bathrooms
- 3 Bedrooms
- Walk-In Closet
- Double Vanity
- Dual Sinks
Laundry
- Dryer
- Washer
Parking
- 2 Car Attached Garage
- Front Facing Garage
Utilities
- Central Air
- Heat Pump System
- Well
- Septic Tank
Community Details
- Association fees include area maint, reserve fund, road maint, snow removal
Listing and Financial Details
- Assessor Parcel Number 24
Ownership History
Purchase Details
Home Financials for this Owner
Home Financials are based on the most recent Mortgage that was taken out on this home.Purchase Details
Home Financials for this Owner
Home Financials are based on the most recent Mortgage that was taken out on this home.Purchase Details
Home Financials for this Owner
Home Financials are based on the most recent Mortgage that was taken out on this home.Purchase Details
Home Financials for this Owner
Home Financials are based on the most recent Mortgage that was taken out on this home.Similar Homes in Louisa, VA
Home Values in the Area
Average Home Value in this Area
Purchase History
| Date | Buyer | Sale Price | Title Company |
|---|---|---|---|
| Lilly Michael David | $309,000 | Fidelity National Ttl Ins Co | |
| Hobbs Christopher M | $1,999,000 | None Available | |
| Boling Madelyn I | $225,000 | Chicago Title Insurance Co | |
| Liberty Homes Inc | $2,250,000 | None Available |
Mortgage History
| Date | Status | Borrower | Loan Amount |
|---|---|---|---|
| Open | Lilly Michael David | $293,550 | |
| Previous Owner | Hobbs Christopher M | $184,900 | |
| Previous Owner | Boling Madelyn I | $20,000 | |
| Previous Owner | Boling Madelyn I | $195,868 | |
| Previous Owner | Liberty Homes Inc | $1,440,000 |
Property History
| Date | Event | Price | Change | Sq Ft Price |
|---|---|---|---|---|
| 06/25/2021 06/25/21 | Sold | $309,000 | +13.2% | $173 / Sq Ft |
| 05/07/2021 05/07/21 | Pending | -- | -- | -- |
| 04/26/2021 04/26/21 | For Sale | $273,000 | -- | $152 / Sq Ft |
Tax History Compared to Growth
Tax History
| Year | Tax Paid | Tax Assessment Tax Assessment Total Assessment is a certain percentage of the fair market value that is determined by local assessors to be the total taxable value of land and additions on the property. | Land | Improvement |
|---|---|---|---|---|
| 2024 | $2,192 | $304,500 | $62,400 | $242,100 |
| 2023 | $1,977 | $289,100 | $62,400 | $226,700 |
| 2022 | $1,871 | $259,900 | $62,400 | $197,500 |
| 2021 | $1,473 | $243,500 | $62,400 | $181,100 |
| 2020 | $1,741 | $241,800 | $62,400 | $179,400 |
| 2019 | $1,614 | $224,100 | $62,400 | $161,700 |
| 2018 | $1,591 | $221,000 | $62,400 | $158,600 |
| 2017 | $1,594 | $216,600 | $62,400 | $154,200 |
| 2016 | $1,594 | $221,400 | $62,400 | $159,000 |
| 2015 | $1,602 | $222,500 | $62,400 | $160,100 |
| 2013 | -- | $210,900 | $62,400 | $148,500 |
Agents Affiliated with this Home
-
Rob Smith III

Seller's Agent in 2021
Rob Smith III
CENTURY 21 NEW MILLENNIUM-CULPEPER
(540) 818-5707
68 Total Sales
-
R
Seller's Agent in 2021
ROB SMITH
CENTURY 21 NEW MILLENNIUM-CULPEPER
-
Shannon Hudson

Buyer's Agent in 2021
Shannon Hudson
RE/MAX
(540) 661-2083
160 Total Sales
Map
Source: Charlottesville area Association of Realtors®
MLS Number: 616624
APN: 67-25-24
- 464 Carter Ln
- 1097 Courthouse Rd
- 172 Carter Ln
- 1604 E Jack Jouett Rd Unit EJJ
- 0 Holland Creek Rd Unit VALA2004258
- 610 Holland Creek Rd
- 291 Eleanor Dr
- 188 Byrd Point Ln
- 5 Roundabout Creek Rd
- Lot 5 Roundabout Creek Rd
- 45 Bacon Bit Ln
- 0 Three Notch Rd Unit 646910
- 115 Bacon Bit Ln
- 3535 E Jack Jouett Rd
- 0 Walton Rd Unit 2513760
- Lot 82C Cosner Rd
- Lot 82 Cosner Rd
- 92 Grace Johnson Ln
- 645 Nannie Burton Rd
- 1181 Three Chopt Rd
- 787 Reedy Creek Rd
- 843 Reedy Creek Rd
- 750 Reedy Creek Rd
- 818 Reedy Creek Rd
- 697 Reedy Creek Rd
- 708 Reedy Creek Rd
- Lot 26 Whipoorwill Way
- Lot 30 Whipoorwill Way
- Lot 33 Whipoorwill Way
- Lot 34 Whipoorwill Way
- Lot 36 Whipoorwill Way
- Lot 35 Whipoorwill Way
- Lot 38 Whipoorwill Way
- Lot 39 Whipoorwill Way
- 92 Whipoorwill Way
- 31 Whipoorwill Way
- 673 Reedy Creek Rd
- 632 Reedy Creek Rd
- 376 Peregrine Place
- 400 Peregrine Place
