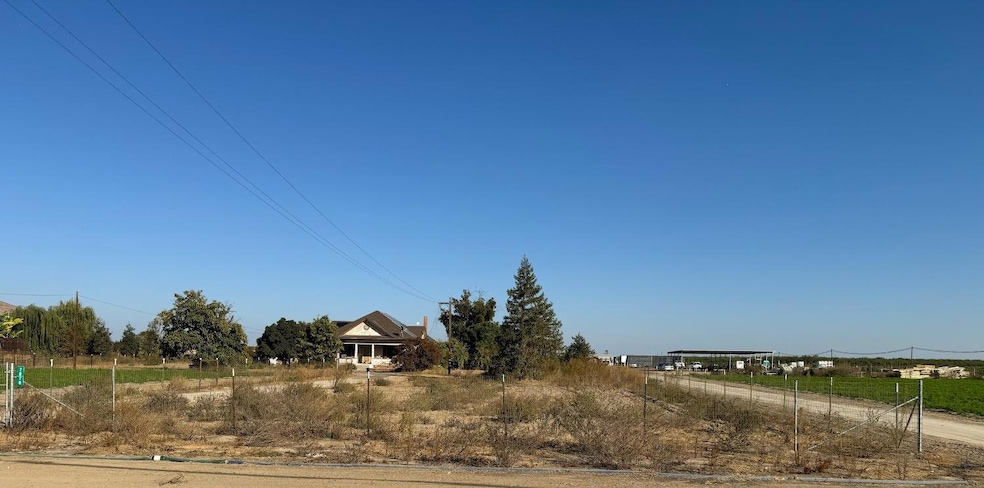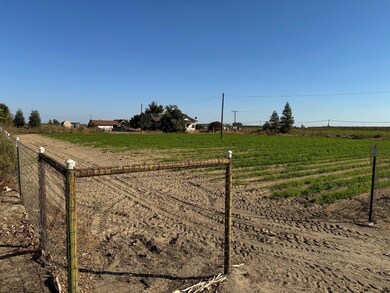
7870 S Maple Ave Fresno, CA 93725
3
Beds
2
Baths
1,853
Sq Ft
18.61
Acres
Highlights
- In Ground Pool
- 1 Fireplace
- Central Heating and Cooling System
- 18.61 Acre Lot
- 1-Story Property
- Wood Siding
About This Home
As of January 202518.61 (+-) acres of open farm ground with two residences and pool. Property receives FID water and has a AG pump and well. Property sold prior to publication.
Home Details
Home Type
- Single Family
Est. Annual Taxes
- $3,056
Year Built
- Built in 1912
Home Design
- Brick Exterior Construction
- Wood Foundation
- Composition Roof
- Wood Siding
Interior Spaces
- 1,853 Sq Ft Home
- 1-Story Property
- 1 Fireplace
- Laundry in Garage
Bedrooms and Bathrooms
- 3 Bedrooms
- 2 Bathrooms
Utilities
- Central Heating and Cooling System
- Well
- Septic Tank
Additional Features
- In Ground Pool
- 18.61 Acre Lot
Map
Create a Home Valuation Report for This Property
The Home Valuation Report is an in-depth analysis detailing your home's value as well as a comparison with similar homes in the area
Home Values in the Area
Average Home Value in this Area
Property History
| Date | Event | Price | Change | Sq Ft Price |
|---|---|---|---|---|
| 01/27/2025 01/27/25 | Sold | $792,000 | -1.0% | $427 / Sq Ft |
| 11/06/2024 11/06/24 | Pending | -- | -- | -- |
| 11/06/2024 11/06/24 | For Sale | $800,000 | -- | $432 / Sq Ft |
Source: Fresno MLS
Tax History
| Year | Tax Paid | Tax Assessment Tax Assessment Total Assessment is a certain percentage of the fair market value that is determined by local assessors to be the total taxable value of land and additions on the property. | Land | Improvement |
|---|---|---|---|---|
| 2023 | $3,056 | $127,010 | $59,452 | $67,558 |
| 2022 | $2,391 | $124,521 | $58,287 | $66,234 |
| 2021 | $2,338 | $122,081 | $57,145 | $64,936 |
| 2020 | $2,228 | $120,831 | $56,560 | $64,271 |
| 2019 | $2,180 | $118,462 | $55,451 | $63,011 |
| 2018 | $2,131 | $116,140 | $54,364 | $61,776 |
| 2017 | $3,263 | $113,864 | $53,299 | $60,565 |
| 2016 | $751 | $0 | $0 | $0 |
Source: Public Records
Mortgage History
| Date | Status | Loan Amount | Loan Type |
|---|---|---|---|
| Previous Owner | $180,000 | New Conventional | |
| Previous Owner | $35,000 | Future Advance Clause Open End Mortgage | |
| Previous Owner | $232,000 | New Conventional | |
| Previous Owner | $80,000 | Credit Line Revolving | |
| Previous Owner | $163,500 | Unknown | |
| Previous Owner | $100,000 | Credit Line Revolving | |
| Previous Owner | $100,000 | Stand Alone Refi Refinance Of Original Loan |
Source: Public Records
Deed History
| Date | Type | Sale Price | Title Company |
|---|---|---|---|
| Quit Claim Deed | -- | None Listed On Document | |
| Quit Claim Deed | -- | None Listed On Document | |
| Grant Deed | -- | None Available | |
| Interfamily Deed Transfer | -- | First American Title Ins Co | |
| Gift Deed | -- | -- |
Source: Public Records
Similar Homes in Fresno, CA
Source: Fresno MLS
MLS Number: 621064
APN: 335-110-48
Nearby Homes
- 8470 S Chestnut Ave
- 9614 S East Ave
- 5942 S Cedar Ave
- 7617 S Kenneth Ave
- 8139 S Kenneth Ave
- 2369 S Cherry Ave
- 2274 S Cherry Ave
- 4428 E Springfield Ave
- 6664 S Cherry Ave
- 795 E Springfield Ave
- 609 E Carillo Ave
- 0 S Maple Ave Unit 626629
- 884 S Marion Ave
- 6102 S Cherry Ave
- 1353 Randy Ave
- 743 S Kandarian Ave
- 1326 W Clara Ave
- 736 Carey Ave
- 5762 S Cherry Ave
- 1378 Clara Ct


