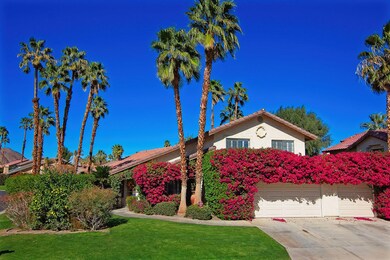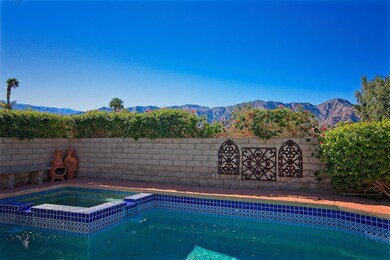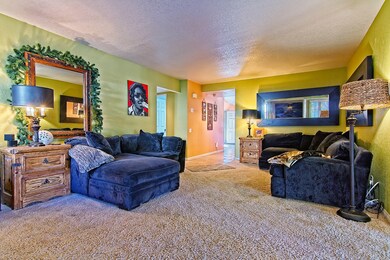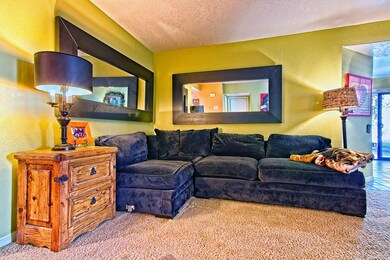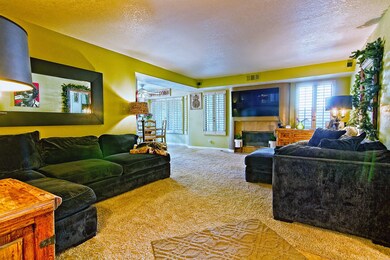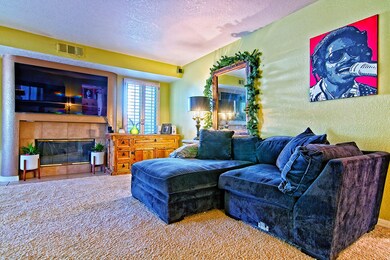
78700 Via Sonata La Quinta, CA 92253
Estimated Value: $611,000 - $839,851
Highlights
- Heated In Ground Pool
- Panoramic View
- Living Room with Fireplace
- Primary Bedroom Suite
- Gated Community
- Vaulted Ceiling
About This Home
As of April 2021Welcome to Parc La Quinta, a Desirable Neighborhood, Conveniently Located in South La Quinta, w/LOW HOA's. PRIVACY and SERENITY Abound on this Cul-de-Sac and Corner Lot, Adjacent to the Community Park with Jaw-dropping, Unadulterated VIEWS to the West. You'll Appreciate the Open Kitchen w/Breakfast Nook, a Downstairs Bedroom w/full Bathroom, a Winding Staircase, a Spacious Living Room with Fireplace, Master Bedroom with a Balcony that Overlooks a Generous Yard with a Salt Water Pool/Spa, Separate Laundry Room and a 3 Car Garage. Truly a Triple Option of Opportunity; a Primary Residence, a Vacation Getaway -or- a Investment Opportunity, Ready for Revenue! BONUS: Desirable Schools, Close to Hiking/Biking Trails & Minutes from Shopping and Dining in Old Town, Golfing, the Polo Grounds and all that the Desert has to Offer!
Last Agent to Sell the Property
T.J. McCaa
Bennion Deville Homes License #01379002 Listed on: 02/14/2021
Co-Listed By
Mia Blair
Bennion Deville Homes License #02086016
Home Details
Home Type
- Single Family
Est. Annual Taxes
- $7,577
Year Built
- Built in 1989
Lot Details
- 7,841 Sq Ft Lot
- Property fronts a private road
- Cul-De-Sac
- Southwest Facing Home
- Block Wall Fence
- Sprinklers on Timer
- Back and Front Yard
HOA Fees
- $137 Monthly HOA Fees
Property Views
- Panoramic
- Mountain
- Pool
Home Design
- Traditional Architecture
- Slab Foundation
- "S" Clay Tile Roof
- Stucco Exterior
Interior Spaces
- 2,222 Sq Ft Home
- 1-Story Property
- Vaulted Ceiling
- Ceiling Fan
- Fireplace With Glass Doors
- Gas Log Fireplace
- Shutters
- Drapes & Rods
- Window Screens
- Sliding Doors
- Family Room
- Living Room with Fireplace
- 2 Fireplaces
- Combination Dining and Living Room
- Prewired Security
Kitchen
- Breakfast Room
- Breakfast Bar
- Gas Range
- Microwave
- Water Line To Refrigerator
- Dishwasher
- Corian Countertops
- Disposal
Flooring
- Carpet
- Ceramic Tile
Bedrooms and Bathrooms
- 4 Bedrooms
- Primary Bedroom Suite
- Walk-In Closet
- Sunken Shower or Bathtub
- 3 Full Bathrooms
- Marble Bathroom Countertops
- Secondary bathroom tub or shower combo
- Shower Only
- Shower Only in Secondary Bathroom
Laundry
- Laundry Room
- Dryer
- Washer
- 220 Volts In Laundry
Parking
- 3 Car Attached Garage
- Side by Side Parking
- Garage Door Opener
- Automatic Gate
Pool
- Heated In Ground Pool
- Heated Spa
- In Ground Spa
- Outdoor Pool
- Saltwater Pool
Outdoor Features
- Balcony
- Stone Porch or Patio
Location
- Ground Level
Schools
- Truman Elementary School
- La Quinta Middle School
- La Quinta High School
Utilities
- Forced Air Heating and Cooling System
- Cooling System Powered By Gas
- Heating System Uses Natural Gas
- Property is located within a water district
- Gas Water Heater
Listing and Financial Details
- Assessor Parcel Number 646050012
Community Details
Overview
- Parc La Quinta Subdivision
- Greenbelt
- Planned Unit Development
Amenities
- Community Mailbox
Recreation
- Dog Park
Security
- Controlled Access
- Gated Community
Ownership History
Purchase Details
Home Financials for this Owner
Home Financials are based on the most recent Mortgage that was taken out on this home.Purchase Details
Home Financials for this Owner
Home Financials are based on the most recent Mortgage that was taken out on this home.Purchase Details
Home Financials for this Owner
Home Financials are based on the most recent Mortgage that was taken out on this home.Purchase Details
Home Financials for this Owner
Home Financials are based on the most recent Mortgage that was taken out on this home.Purchase Details
Purchase Details
Purchase Details
Home Financials for this Owner
Home Financials are based on the most recent Mortgage that was taken out on this home.Purchase Details
Similar Homes in the area
Home Values in the Area
Average Home Value in this Area
Purchase History
| Date | Buyer | Sale Price | Title Company |
|---|---|---|---|
| Wakefield James | $525,000 | Equity Title | |
| Madrid Ismael | -- | North American Title Company | |
| Madrid Ismael | -- | Lawyers Title Ie | |
| Madrid Ismael | $390,000 | Lawyers Title Ie | |
| Collins Ii Wade H | -- | New Century Title Company Ri | |
| Collins Ii Wade H | -- | New Century Title Company Ri | |
| The Wade H Collins Ii Revocable Trust | -- | -- | |
| Collins Ii Wade H | $499,000 | Southland Title Land Empire | |
| Tudor Vladimer G | -- | -- | |
| Tudor Vladimer G | -- | -- |
Mortgage History
| Date | Status | Borrower | Loan Amount |
|---|---|---|---|
| Open | Wakefield James | $495,000 | |
| Previous Owner | Madrid Ismael | $396,171 | |
| Previous Owner | Madrid Ismael | $402,870 | |
| Previous Owner | Collins Ii Wade H | $50,000 | |
| Previous Owner | Collins Ii Wade H | $359,650 |
Property History
| Date | Event | Price | Change | Sq Ft Price |
|---|---|---|---|---|
| 04/07/2021 04/07/21 | Sold | $525,000 | -5.4% | $236 / Sq Ft |
| 03/19/2021 03/19/21 | Pending | -- | -- | -- |
| 02/14/2021 02/14/21 | For Sale | $555,000 | +42.3% | $250 / Sq Ft |
| 12/08/2017 12/08/17 | Sold | $390,000 | -2.5% | $176 / Sq Ft |
| 11/06/2017 11/06/17 | Pending | -- | -- | -- |
| 10/22/2017 10/22/17 | Price Changed | $399,900 | -8.9% | $180 / Sq Ft |
| 09/28/2017 09/28/17 | For Sale | $439,000 | -- | $198 / Sq Ft |
Tax History Compared to Growth
Tax History
| Year | Tax Paid | Tax Assessment Tax Assessment Total Assessment is a certain percentage of the fair market value that is determined by local assessors to be the total taxable value of land and additions on the property. | Land | Improvement |
|---|---|---|---|---|
| 2023 | $7,577 | $546,209 | $40,315 | $505,894 |
| 2022 | $7,172 | $535,500 | $39,525 | $495,975 |
| 2021 | $5,513 | $409,958 | $102,489 | $307,469 |
| 2020 | $5,412 | $405,756 | $101,439 | $304,317 |
| 2019 | $5,304 | $397,800 | $99,450 | $298,350 |
| 2018 | $5,191 | $390,000 | $97,500 | $292,500 |
| 2017 | $5,054 | $371,000 | $93,000 | $278,000 |
| 2016 | $4,585 | $333,000 | $83,000 | $250,000 |
| 2015 | $4,488 | $319,000 | $80,000 | $239,000 |
| 2014 | $4,125 | $289,000 | $72,000 | $217,000 |
Agents Affiliated with this Home
-
T
Seller's Agent in 2021
T.J. McCaa
Bennion Deville Homes
-
M
Seller Co-Listing Agent in 2021
Mia Blair
Bennion Deville Homes
-
Chase Owens
C
Buyer's Agent in 2021
Chase Owens
Coldwell Banker Res Brokerage
(310) 418-5274
1 in this area
50 Total Sales
-
Kathleen O'Keefe Galigher

Seller's Agent in 2017
Kathleen O'Keefe Galigher
California Lifestyle Realty
(760) 567-7822
35 in this area
76 Total Sales
-
L
Buyer's Agent in 2017
Laurel Kim Groff
Coldwell Banker Residential Brokerage
Map
Source: California Desert Association of REALTORS®
MLS Number: 219057371
APN: 646-050-012
- 78735 Via Sonata
- 78615 Via Sonata
- 49275 Via Bolero
- 78665 Bottlebrush Dr
- 78575 Sagebrush Ave
- 78741 Bottlebrush Dr
- 49205 Rio Arenoso
- 49190 Marimba Ct
- 49070 Tango Ct
- 78595 Saguaro Rd
- 49035 Serenata Ct
- 49171 Washington St
- 78483 Calle Huerta
- 78488 Calle Seama
- 49091 Washington St
- 78700 Cabrillo Way
- 78480 Calle Orense
- 49723 Avenida Montero
- 49470 Avila Dr
- 49810 Avenida Montero
- 78700 Via Sonata
- 78710 Via Sonata
- 78695 Maracas Ct
- 78705 Maracas Ct
- 78705 Via Sonata
- 78720 Via Sonata
- 78715 Via Sonata
- 78715 Maracas Ct
- 78695 Via Sonata
- 78725 Via Sonata
- 78725 Maracas Ct
- 78680 Maracas Ct
- 78730 Via Sonata
- 78675 Via Sonata
- 78690 Maracas Ct
- 78700 Maracas Ct
- 78710 Maracas Ct
- 78655 Via Sonata
- 78735 Maracas Ct
- 78685 Sagebrush Ave

