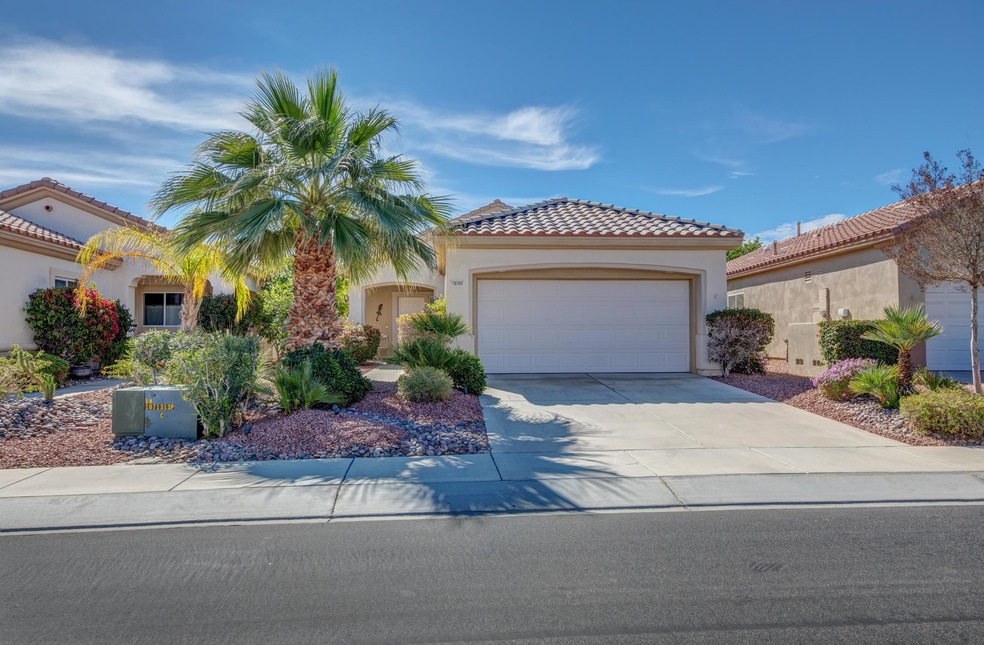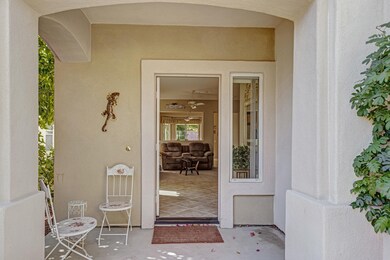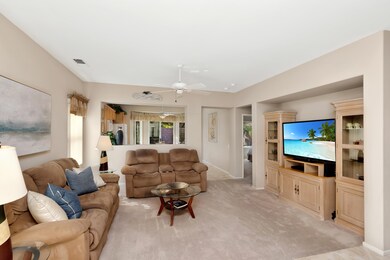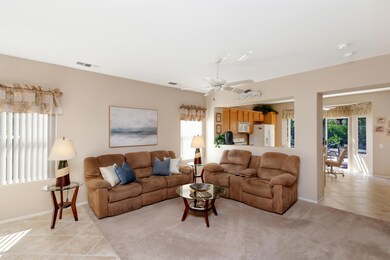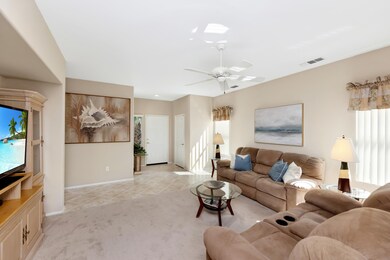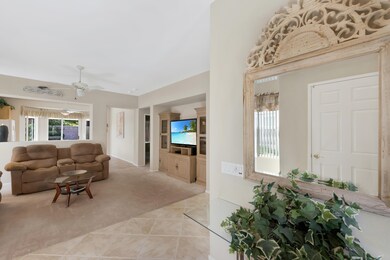
78705 Hampshire Ave Palm Desert, CA 92211
Sun City Palm Desert NeighborhoodHighlights
- Golf Course Community
- Senior Community
- Gated Community
- Fitness Center
- Primary Bedroom Suite
- Clubhouse
About This Home
As of July 2021It's all about LOCATION! Centrally and Privately located in the Sun City Palm Desert California Casuals with its own community pool/spa and gate entrance. Immaculate!! Pasedena model 2/2 faces south, professionally landscaped with all new irrigation system front & back, an EXTENDED PATIO with aluma-wood cover to enjoy the amazing desert evenings and peak-a-boo sunset views. EXTENDED GARAGE! Large Master bedroom and bath with shower and large walk-in closet. Guest bedroom and guest bath. Sun City has 3 clubhouses, 2 golf courses, 2 fitness centers, post office, restaurants and clubs to join.
Home Details
Home Type
- Single Family
Est. Annual Taxes
- $4,466
Year Built
- Built in 2003
Lot Details
- 5,227 Sq Ft Lot
- North Facing Home
- Drip System Landscaping
- Sprinklers on Timer
HOA Fees
- $315 Monthly HOA Fees
Home Design
- Mediterranean Architecture
- Slab Foundation
- Tile Roof
Interior Spaces
- 1,110 Sq Ft Home
- 1 Fireplace
- Blinds
- Sliding Doors
- Living Room
Kitchen
- Gas Range
- Microwave
- Water Line To Refrigerator
- Dishwasher
- Corian Countertops
- Disposal
Flooring
- Carpet
- Tile
Bedrooms and Bathrooms
- 2 Bedrooms
- Primary Bedroom Suite
- Walk-In Closet
- 2 Bathrooms
- Secondary bathroom tub or shower combo
- Shower Only in Secondary Bathroom
Laundry
- Laundry in Garage
- Dryer
- Washer
Parking
- 2 Car Direct Access Garage
- Oversized Parking
- Garage Door Opener
- Driveway
Location
- Ground Level
Utilities
- Forced Air Heating and Cooling System
- Heating System Uses Natural Gas
- Sewer in Street
- Cable TV Available
Listing and Financial Details
- Assessor Parcel Number 748410059
Community Details
Overview
- Senior Community
- Association fees include clubhouse, cable TV
- Built by Del Webb
- Sun City Subdivision, Pasedena Floorplan
- Greenbelt
- Planned Unit Development
Amenities
- Clubhouse
- Billiard Room
- Card Room
- Community Mailbox
Recreation
- Golf Course Community
- Tennis Courts
- Pickleball Courts
- Bocce Ball Court
- Fitness Center
- Dog Park
Security
- 24 Hour Access
- Gated Community
Ownership History
Purchase Details
Home Financials for this Owner
Home Financials are based on the most recent Mortgage that was taken out on this home.Purchase Details
Home Financials for this Owner
Home Financials are based on the most recent Mortgage that was taken out on this home.Purchase Details
Purchase Details
Similar Homes in Palm Desert, CA
Home Values in the Area
Average Home Value in this Area
Purchase History
| Date | Type | Sale Price | Title Company |
|---|---|---|---|
| Grant Deed | $320,000 | Wfg National Title Company | |
| Grant Deed | $160,000 | First American Title Company | |
| Interfamily Deed Transfer | -- | None Available | |
| Grant Deed | $171,000 | First American Title Co |
Property History
| Date | Event | Price | Change | Sq Ft Price |
|---|---|---|---|---|
| 07/22/2021 07/22/21 | Sold | $320,000 | -1.5% | $288 / Sq Ft |
| 05/18/2021 05/18/21 | Pending | -- | -- | -- |
| 05/08/2021 05/08/21 | For Sale | $325,000 | 0.0% | $293 / Sq Ft |
| 02/25/2020 02/25/20 | Rented | $1,750 | 0.0% | -- |
| 03/12/2019 03/12/19 | For Rent | $1,750 | +16.7% | -- |
| 08/15/2015 08/15/15 | Rented | $1,500 | 0.0% | -- |
| 05/24/2015 05/24/15 | For Rent | $1,500 | 0.0% | -- |
| 02/02/2012 02/02/12 | Sold | $160,000 | -13.5% | $144 / Sq Ft |
| 01/18/2012 01/18/12 | Pending | -- | -- | -- |
| 12/11/2011 12/11/11 | Price Changed | $185,000 | -6.1% | $167 / Sq Ft |
| 11/08/2011 11/08/11 | Price Changed | $197,000 | -4.8% | $177 / Sq Ft |
| 11/03/2011 11/03/11 | For Sale | $207,000 | -- | $186 / Sq Ft |
Tax History Compared to Growth
Tax History
| Year | Tax Paid | Tax Assessment Tax Assessment Total Assessment is a certain percentage of the fair market value that is determined by local assessors to be the total taxable value of land and additions on the property. | Land | Improvement |
|---|---|---|---|---|
| 2025 | $4,466 | $647,336 | $31,836 | $615,500 |
| 2023 | $4,357 | $326,400 | $30,600 | $295,800 |
| 2022 | $4,299 | $320,000 | $30,000 | $290,000 |
| 2021 | $2,681 | $185,653 | $55,693 | $129,960 |
| 2020 | $2,539 | $183,750 | $55,122 | $128,628 |
| 2019 | $2,495 | $180,148 | $54,042 | $126,106 |
| 2018 | $2,452 | $176,617 | $52,984 | $123,633 |
| 2017 | $2,424 | $173,155 | $51,946 | $121,209 |
| 2016 | $2,389 | $169,761 | $50,928 | $118,833 |
| 2015 | $2,395 | $167,213 | $50,164 | $117,049 |
| 2014 | $2,359 | $163,939 | $49,182 | $114,757 |
Agents Affiliated with this Home
-
Susan Wood

Seller's Agent in 2021
Susan Wood
HomeSmart
(760) 622-5740
43 in this area
45 Total Sales
-
Linda Langman

Buyer's Agent in 2021
Linda Langman
Bennion Deville Homes
(760) 831-7180
7 in this area
139 Total Sales
-
v
Seller's Agent in 2015
vivian zimmerman
Larry Blachman Realty
-
D
Buyer's Agent in 2015
Dennis Jacobs
Coldwell Banker Realty
Map
Source: California Desert Association of REALTORS®
MLS Number: 219061909
APN: 748-410-059
- 78721 Hampshire Ave
- 78696 Postbridge Cir
- 78698 Rockwell Cir
- 39779 Alba Way
- 78658 Rockwell Cir
- 78584 Glastonbury Way
- 78685 Rockwell Cir
- 39335 Blossom Cir
- 78629 Rockwell Cir
- 78772 Amare Way
- 39995 Alba Way
- 78854 Ballare Pkwy
- 39262 Gainsborough Cir
- 78894 Adesso Way
- 78697 Golden Reed Dr
- 78976 Apricot Ln
- 78664 Platinum Dr
- 78573 Platinum Dr
- 78496 Sterling Ln
- 38995 Brandywine Ave
