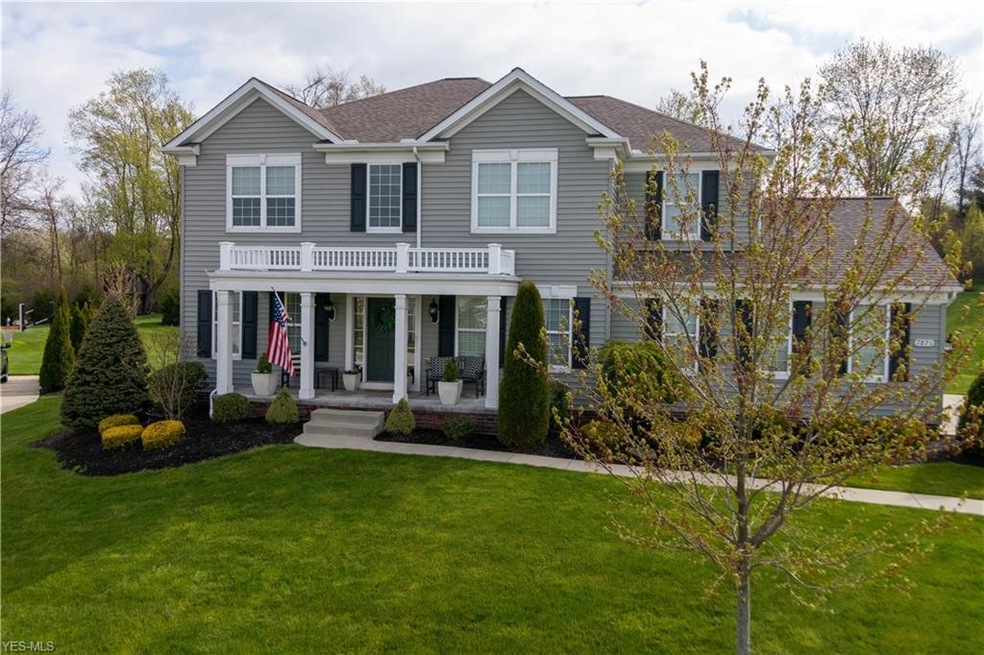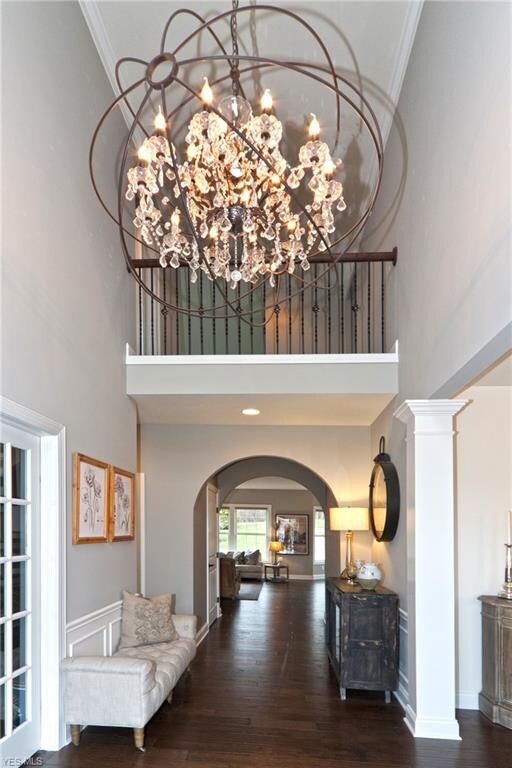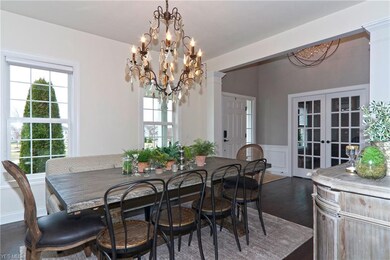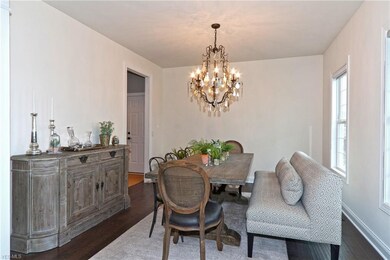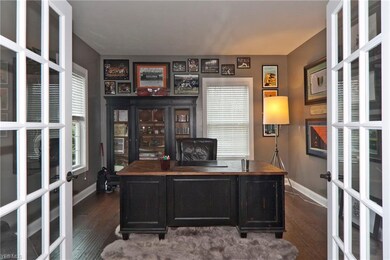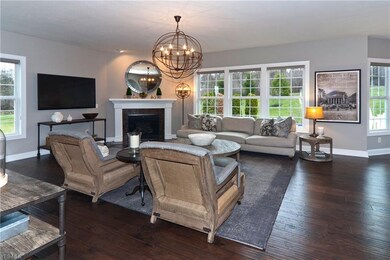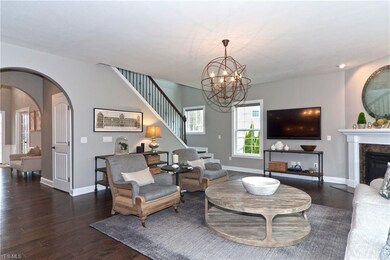
7871 Alexandra Dr Hudson, OH 44236
Highlights
- Colonial Architecture
- Deck
- Cul-De-Sac
- Ellsworth Hill Elementary School Rated A-
- 1 Fireplace
- 3 Car Attached Garage
About This Home
As of August 2020Welcome home to this custom-designed colonial located in the highly desirable neighborhood of Middleton Park Estates. This open flr plan features wide plank flring throughout the 1st floor. The inviting foyer opens to the formal DR. French glass drs lead to a private office area. The kitchen will be a cook's delight with the SS appliances, a uniquely designed center island, dble ovens, granite counters, ample cabinet space, & walk-in pantry. The home’s dinette leads to the deck overlooking the stone patio w/gas fire-pit & mini-kitch. Another special feature of this home is the bonus planning center w/built-in desk area off the kitch, perfect for a family computer area. Adjunct to the gathering area is a mud rm that opens to the 3-car garage. The oversized great rm is brighten by a wall of windows w/views of the park like setting & will become a favorite gathering place w/the gas FP, wrought iron railings going up the stairs, & the arched entrance to the open foyer. The 2nd floor features the home's loft area & laundry. The owner's suite has a spacious bath area w/dble sinks, tiled shower & walk-in closet. 3 additional BRs & 2 full baths complete the 2nd flr. The LL has been professionally designed w/3 unique rms. Enjoy the rec rm w/granite wet bar, beverage fridge & separate ice maker. Completing the LL for entertaining is an exercise rm & a media rm wi/HW flrs & half bath. The LL allows for ample storage space. Nearly 4,495 SF with the LL of living space.
Home Details
Home Type
- Single Family
Est. Annual Taxes
- $10,144
Year Built
- Built in 2012
Lot Details
- 0.81 Acre Lot
- Lot Dimensions are 141x250
- Cul-De-Sac
- Southwest Facing Home
- Sprinkler System
HOA Fees
- $73 Monthly HOA Fees
Home Design
- Colonial Architecture
- Asphalt Roof
- Vinyl Construction Material
Interior Spaces
- 2-Story Property
- 1 Fireplace
Kitchen
- Built-In Oven
- Cooktop
- Microwave
- Dishwasher
- Disposal
Bedrooms and Bathrooms
- 4 Bedrooms
Laundry
- Dryer
- Washer
Finished Basement
- Basement Fills Entire Space Under The House
- Sump Pump
Home Security
- Carbon Monoxide Detectors
- Fire and Smoke Detector
Parking
- 3 Car Attached Garage
- Garage Door Opener
Outdoor Features
- Deck
- Patio
Utilities
- Forced Air Heating and Cooling System
- Humidifier
- Heating System Uses Gas
Community Details
- Middleton Park Estates Community
Listing and Financial Details
- Assessor Parcel Number 3009853
Ownership History
Purchase Details
Home Financials for this Owner
Home Financials are based on the most recent Mortgage that was taken out on this home.Purchase Details
Home Financials for this Owner
Home Financials are based on the most recent Mortgage that was taken out on this home.Purchase Details
Home Financials for this Owner
Home Financials are based on the most recent Mortgage that was taken out on this home.Purchase Details
Map
Similar Homes in Hudson, OH
Home Values in the Area
Average Home Value in this Area
Purchase History
| Date | Type | Sale Price | Title Company |
|---|---|---|---|
| Warranty Deed | $545,000 | Ohio Real Title | |
| Warranty Deed | $545,000 | Ohio Real Title | |
| Limited Warranty Deed | $435,350 | None Available | |
| Warranty Deed | $1,100,000 | Revere Title Agency |
Mortgage History
| Date | Status | Loan Amount | Loan Type |
|---|---|---|---|
| Open | $510,400 | New Conventional | |
| Closed | $510,400 | New Conventional | |
| Previous Owner | $102,034 | Closed End Mortgage | |
| Previous Owner | $356,000 | New Conventional | |
| Previous Owner | $348,220 | New Conventional |
Property History
| Date | Event | Price | Change | Sq Ft Price |
|---|---|---|---|---|
| 08/13/2020 08/13/20 | Sold | $545,000 | -3.5% | $121 / Sq Ft |
| 07/06/2020 07/06/20 | Pending | -- | -- | -- |
| 06/24/2020 06/24/20 | Price Changed | $565,000 | -3.4% | $125 / Sq Ft |
| 05/28/2020 05/28/20 | Price Changed | $585,000 | -4.1% | $129 / Sq Ft |
| 05/08/2020 05/08/20 | Price Changed | $609,999 | -2.4% | $135 / Sq Ft |
| 04/11/2020 04/11/20 | Price Changed | $624,900 | -3.8% | $138 / Sq Ft |
| 03/15/2020 03/15/20 | For Sale | $649,900 | +49.3% | $144 / Sq Ft |
| 12/28/2012 12/28/12 | Sold | $435,350 | -6.0% | $97 / Sq Ft |
| 08/16/2012 08/16/12 | Pending | -- | -- | -- |
| 07/13/2012 07/13/12 | For Sale | $463,180 | -- | $103 / Sq Ft |
Tax History
| Year | Tax Paid | Tax Assessment Tax Assessment Total Assessment is a certain percentage of the fair market value that is determined by local assessors to be the total taxable value of land and additions on the property. | Land | Improvement |
|---|---|---|---|---|
| 2025 | $9,808 | $193,141 | $36,456 | $156,685 |
| 2024 | $9,808 | $193,141 | $36,456 | $156,685 |
| 2023 | $9,808 | $193,141 | $36,456 | $156,685 |
| 2022 | $10,869 | $191,237 | $36,092 | $155,145 |
| 2021 | $10,887 | $191,237 | $36,092 | $155,145 |
| 2020 | $10,695 | $191,240 | $36,090 | $155,150 |
| 2019 | $10,446 | $172,900 | $29,240 | $143,660 |
| 2018 | $10,144 | $168,520 | $29,240 | $139,280 |
| 2017 | $8,944 | $168,520 | $29,240 | $139,280 |
| 2016 | $9,009 | $144,350 | $29,240 | $115,110 |
| 2015 | $8,944 | $144,350 | $29,240 | $115,110 |
| 2014 | $8,970 | $144,350 | $29,240 | $115,110 |
| 2013 | $9,183 | $144,350 | $29,240 | $115,110 |
Source: MLS Now
MLS Number: 4175728
APN: 30-09853
- 7687 Ravenna Rd
- 7965 Princewood Dr
- 7936 Megan Meadow Dr
- 7671 Hudson Park Dr
- 2417 Brunswick Ln
- 7500 Lascala Dr
- 7385 McShu Ln
- 7341 McShu Ln
- 2483 Victoria Pkwy
- 2142 Kirtland Place
- 6900 Bauley Dr
- 2147 Dorset Ln
- 7830 N Burton Ln Unit C8
- 7878 N Burton Ln Unit 12
- 7574 Elderkin Ct
- 2195 Victoria Pkwy
- 2863 Saint George Dr
- 800 Holborn Rd
- 7304 Glastonbury Dr
- 1966 Marwell Blvd
