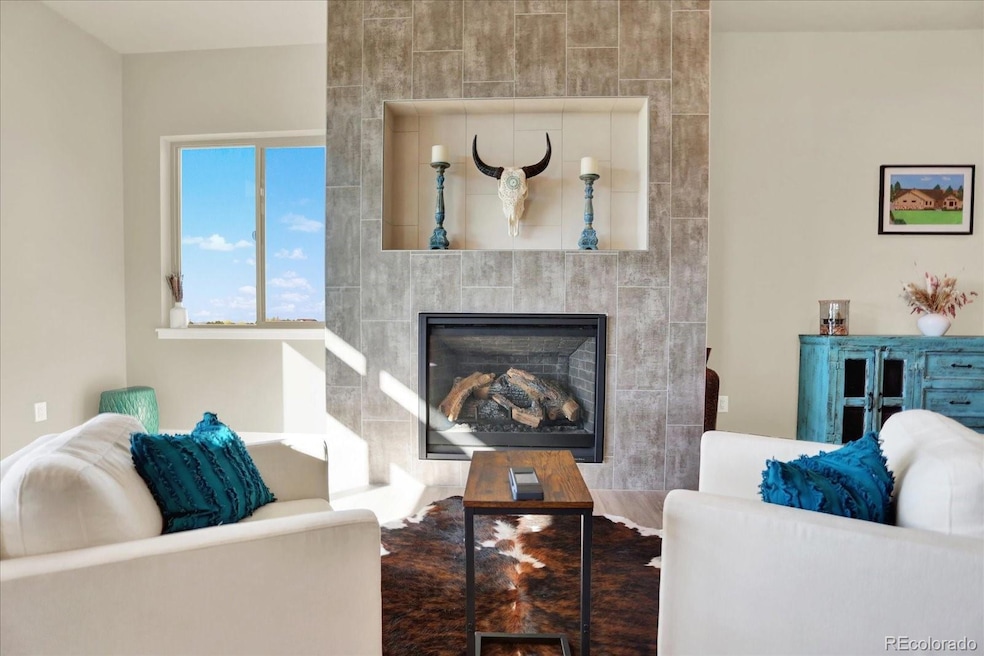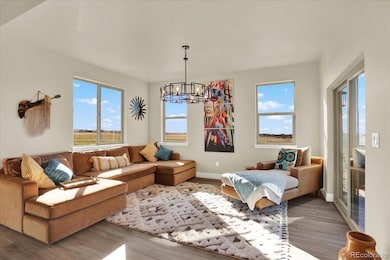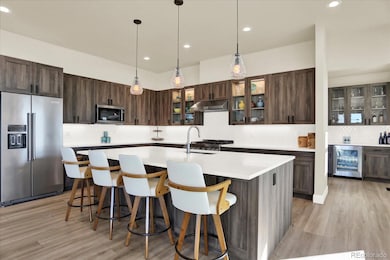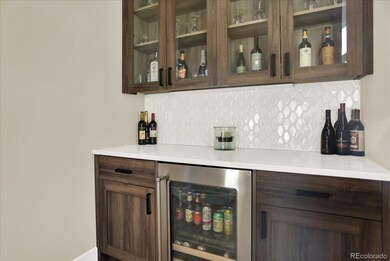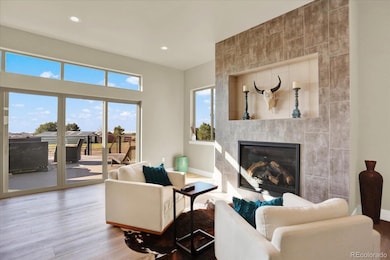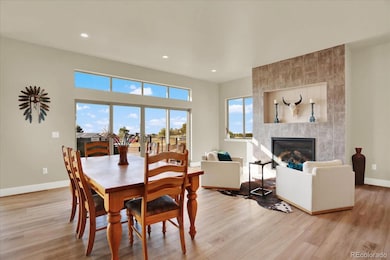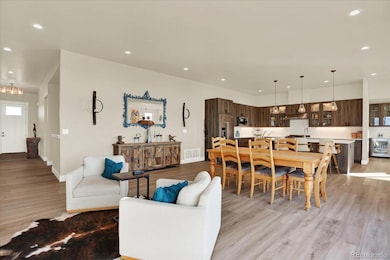
7871 Bannockburn Trail Colorado Springs, CO 80908
Estimated payment $8,533/month
Highlights
- 2.5 Acre Lot
- Open Floorplan
- Deck
- Chinook Trail Middle School Rated A-
- Mountain View
- Contemporary Architecture
About This Home
Luxury Custom Home on 2.5 Acres! This beautiful custom home sits at the end of a cul-de-sac on a private 2.5-acre lot. The main level features high-end flooring throughout, an open-concept kitchen with quartz countertops, soft-close cabinetry, a commercial range, and a large island—perfect for entertaining. A walk-in pantry, prep area, and beverage station add extra convenience. The sitting room (which can serve as a formal dining room) opens to an 18x20 composite deck with iron railing and built-in gas line. The living room includes 11’ ceilings, a tile-surround gas fireplace, and a 12’ sliding glass door for abundant natural light. The main level offers two bedrooms, including a luxurious primary suite with a walk-in closet and spa-style bath. All bedrooms have private baths, plus there’s a powder room on each level. The finished 1,300 sq ft garage features epoxy floors, commercial openers, and a 50-amp EV charger. Downstairs you'll find two more bedrooms, a large family room, and a one-of-a-kind and must-see Wellness Spa complete with cold water plunge included. Additional upgrades include wood flooring, insulated walls, hand-troweled textures, Class 4 roof shingles and upgraded custom window wells. Just minutes from city conveniences in top-rated District 20. Schedule your private tour today!
Listing Agent
Century 21 Altitude Real Estate, LLC Brokerage Email: sloan@c21altitude.com,303-981-0072 License #100106724 Listed on: 05/17/2025

Co-Listing Agent
Century 21 Altitude Real Estate, LLC Brokerage Email: sloan@c21altitude.com,303-981-0072 License #100034130
Open House Schedule
-
Saturday, July 26, 202511:00 am to 1:00 pm7/26/2025 11:00:00 AM +00:007/26/2025 1:00:00 PM +00:00Add to Calendar
Home Details
Home Type
- Single Family
Est. Annual Taxes
- $8,888
Year Built
- Built in 2023
Lot Details
- 2.5 Acre Lot
- Open Space
- Cul-De-Sac
HOA Fees
- $50 Monthly HOA Fees
Parking
- 5 Car Attached Garage
- Electric Vehicle Home Charger
- Epoxy
Home Design
- Contemporary Architecture
- Composition Roof
- Stone Siding
- Stucco
Interior Spaces
- 1-Story Property
- Open Floorplan
- Bar Fridge
- High Ceiling
- Double Pane Windows
- Entrance Foyer
- Great Room with Fireplace
- Family Room
- Dining Room
- Bonus Room
- Mountain Views
Kitchen
- Convection Oven
- Cooktop with Range Hood
- Microwave
- Dishwasher
- Wine Cooler
- Kitchen Island
- Quartz Countertops
- Disposal
Flooring
- Carpet
- Tile
- Vinyl
Bedrooms and Bathrooms
- 4 Bedrooms | 2 Main Level Bedrooms
- Walk-In Closet
Laundry
- Laundry Room
- Dryer
- Washer
Finished Basement
- Bedroom in Basement
- 2 Bedrooms in Basement
Schools
- Legacy Peak Elementary School
- Chinook Trail Middle School
- Liberty High School
Utilities
- Forced Air Heating and Cooling System
- 220 Volts
- 220 Volts in Garage
- Well
- Electric Water Heater
- Septic Tank
- Cable TV Available
Additional Features
- Smoke Free Home
- Deck
- Ground Level
Listing and Financial Details
- Exclusions: Seller's Personal Possessions and Pantry full-sized Refrigerator
- Assessor Parcel Number 5228008004
Community Details
Overview
- Association fees include snow removal
- Highland Park 3 Association, Inc. Association
- Highland Park Subdivision
Recreation
- Trails
Map
Home Values in the Area
Average Home Value in this Area
Tax History
| Year | Tax Paid | Tax Assessment Tax Assessment Total Assessment is a certain percentage of the fair market value that is determined by local assessors to be the total taxable value of land and additions on the property. | Land | Improvement |
|---|---|---|---|---|
| 2025 | $3,825 | $78,110 | -- | -- |
| 2024 | $4,444 | $57,250 | $14,610 | $42,640 |
| 2023 | $4,444 | $57,250 | $57,250 | -- |
| 2022 | $3,553 | $46,560 | $46,560 | $0 |
| 2021 | $3,780 | $46,560 | $46,560 | $0 |
| 2020 | $3,809 | $43,830 | $43,830 | $0 |
| 2019 | $3,446 | $41,260 | $41,260 | $0 |
| 2018 | $60 | $730 | $730 | $0 |
Property History
| Date | Event | Price | Change | Sq Ft Price |
|---|---|---|---|---|
| 07/03/2025 07/03/25 | Price Changed | $1,399,000 | -4.1% | $256 / Sq Ft |
| 05/28/2025 05/28/25 | Price Changed | $1,459,000 | -6.4% | $267 / Sq Ft |
| 05/13/2025 05/13/25 | For Sale | $1,559,000 | +29.9% | $285 / Sq Ft |
| 03/27/2024 03/27/24 | Sold | $1,200,000 | 0.0% | $220 / Sq Ft |
| 02/21/2024 02/21/24 | Pending | -- | -- | -- |
| 02/16/2024 02/16/24 | For Sale | $1,200,000 | -- | $220 / Sq Ft |
Purchase History
| Date | Type | Sale Price | Title Company |
|---|---|---|---|
| Warranty Deed | $1,200,000 | Land Title Guarantee Company | |
| Warranty Deed | $220,000 | Land Title Guarantee Company | |
| Special Warranty Deed | $179,000 | Unified Title Co |
Mortgage History
| Date | Status | Loan Amount | Loan Type |
|---|---|---|---|
| Previous Owner | $750,000 | Construction | |
| Previous Owner | $134,250 | New Conventional |
Similar Homes in Colorado Springs, CO
Source: REcolorado®
MLS Number: 2882932
APN: 52280-08-004
- 9613 Jack Helm Dr
- 7886 Rannoch Moor Way
- 8235 Ryegate Way
- 9177 Cut Bank Way
- 8227 Nat Love Dr
- 8220 Nat Love Dr
- 8244 Nat Love Dr
- 8252 Nat Love Dr
- 9675 Owl Perch Loop
- 8083 Wheatland Dr
- 8275 Nat Love Dr
- 9601 Jack Helm Dr
- 8357 Niarada Way
- 8309 Tom Ketchum Dr
- 9637 Jack Helm Dr
- 9652 Texas Jack Dr
- 9673 Jack Helm Dr
- 8210 Willey Picket Dr
- 8257 Willey Picket Dr
- 8702 Beaverhead Cir
- 8259 Mosby Way
- 8288 Kintla Ct
- 7810 Keebler Dr
- 6759 Enclave Vista Loop
- 8084 Moosejaw Dr
- 8422 Admiral Way
- 7982 Martinwood Place
- 7718 Sun Shimmer View Unit Private Basement Suite
- 8636 Wolf Valley Dr
- 7673 Jack Pine Grove
- 7740 Kiana Dr
- 8862 Wolf Lake Dr
- 8073 Chardonnay Grove
- 7755 Adventure Way
- 7535 Copper Range Heights
- 6576 White Lodge Point
- 7751 Crestone Peak Trail
- 7721 Crestone Peak Trail
- 7047 Whitebark Ln
- 7761 Bear Run
