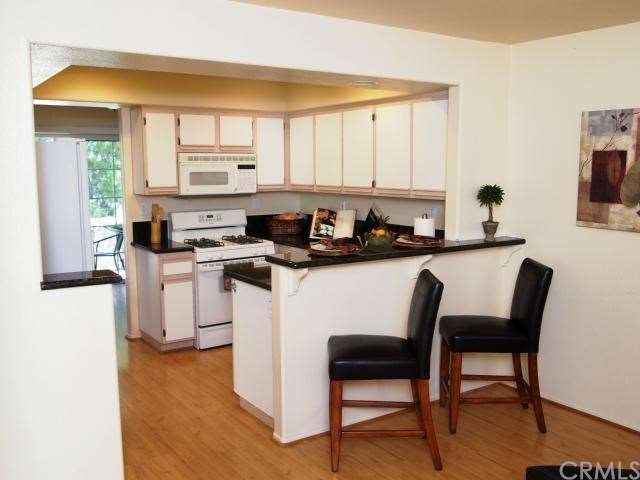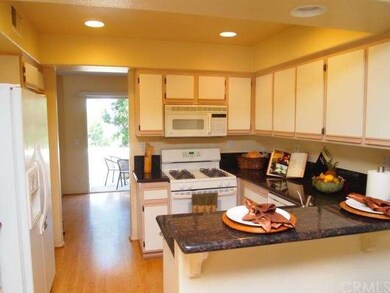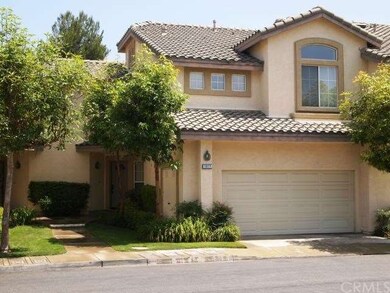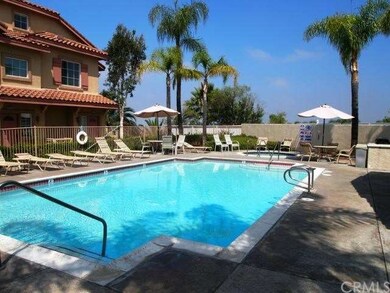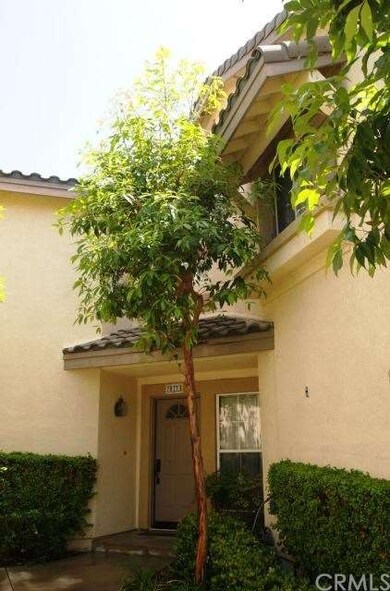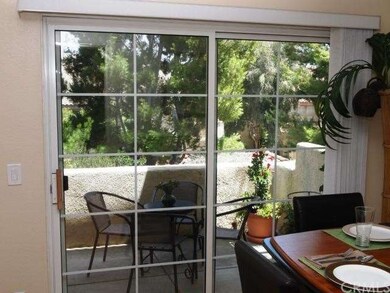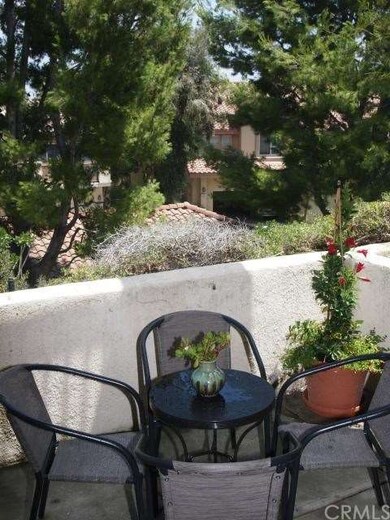
7871 E Horizon View Dr Anaheim, CA 92808
Anaheim Hills NeighborhoodHighlights
- Filtered Pool
- All Bedrooms Downstairs
- Cathedral Ceiling
- Canyon Rim Elementary Rated A-
- City Lights View
- Mediterranean Architecture
About This Home
As of October 2013This is a positively gorgeous unit in a beautiful gated community. One of the most popular floor plans with three large bedrooms and two and one-half bathrooms. All bedrooms located on upper level with family room, formal living and dining room downstairs. Two car attached garage with direct access. Seller has added granite counters tops, and wood laminate flooring downstairs. The spacious master bedroom offers private view balcony, huge walk-in closet, dual sink vanity and large oval tub. Two more spacious bedrooms and a full bath with granite counter tops are also upstairs. Down the hallway is the indoor laundry area. The kitchen opens to an adjacent family room with counter bar and access to formal dining room. Formal dining room has sliding glass doors to private patio-perfect for relaxing and enjoying your views! Soaring cathedral ceilings in living room accented with many windows and a fireplace.
Last Agent to Sell the Property
BHHS CA Properties License #01260098 Listed on: 08/02/2013

Property Details
Home Type
- Condominium
Est. Annual Taxes
- $6,295
Year Built
- Built in 1994
HOA Fees
- $237 Monthly HOA Fees
Parking
- 2 Car Attached Garage
- Parking Available
- Assigned Parking
Property Views
- City Lights
- Canyon
- Mountain
- Hills
Home Design
- Mediterranean Architecture
- Turnkey
- Concrete Roof
Interior Spaces
- 1,611 Sq Ft Home
- 2-Story Property
- Cathedral Ceiling
- Double Pane Windows
- Family Room Off Kitchen
- Living Room with Fireplace
- Dining Room
Kitchen
- Breakfast Bar
- Gas Range
- Free-Standing Range
- Microwave
- Dishwasher
- Granite Countertops
- Disposal
Flooring
- Carpet
- Laminate
- Tile
Bedrooms and Bathrooms
- 3 Bedrooms
- All Bedrooms Down
- Mirrored Closets Doors
Laundry
- Laundry Room
- Gas Dryer Hookup
Pool
- Filtered Pool
- Heated In Ground Pool
- In Ground Spa
- Gas Heated Pool
- Gunite Pool
- Gunite Spa
Schools
- El Rancho Middle School
- Canyon High School
Utilities
- Central Heating and Cooling System
- Heating System Uses Natural Gas
Additional Features
- Balcony
- Two or More Common Walls
Listing and Financial Details
- Tax Lot 13
- Tax Tract Number 12694
- Assessor Parcel Number 93039213
Community Details
Overview
- 256 Units
- Built by Presley
- Viewpointe North Subdivision
- Greenbelt
Recreation
- Community Pool
- Community Spa
Ownership History
Purchase Details
Home Financials for this Owner
Home Financials are based on the most recent Mortgage that was taken out on this home.Purchase Details
Purchase Details
Purchase Details
Purchase Details
Home Financials for this Owner
Home Financials are based on the most recent Mortgage that was taken out on this home.Purchase Details
Home Financials for this Owner
Home Financials are based on the most recent Mortgage that was taken out on this home.Purchase Details
Home Financials for this Owner
Home Financials are based on the most recent Mortgage that was taken out on this home.Purchase Details
Home Financials for this Owner
Home Financials are based on the most recent Mortgage that was taken out on this home.Similar Homes in the area
Home Values in the Area
Average Home Value in this Area
Purchase History
| Date | Type | Sale Price | Title Company |
|---|---|---|---|
| Grant Deed | $465,000 | Lawyers Title | |
| Interfamily Deed Transfer | -- | None Available | |
| Interfamily Deed Transfer | -- | None Available | |
| Interfamily Deed Transfer | -- | None Available | |
| Grant Deed | $357,500 | -- | |
| Interfamily Deed Transfer | -- | -- | |
| Grant Deed | $242,000 | Fidelity National Title Ins | |
| Grant Deed | $180,000 | First American Title Ins Co |
Mortgage History
| Date | Status | Loan Amount | Loan Type |
|---|---|---|---|
| Open | $225,000 | New Conventional | |
| Previous Owner | $172,500 | Purchase Money Mortgage | |
| Previous Owner | $231,500 | No Value Available | |
| Previous Owner | $229,900 | No Value Available | |
| Previous Owner | $170,950 | No Value Available |
Property History
| Date | Event | Price | Change | Sq Ft Price |
|---|---|---|---|---|
| 12/07/2013 12/07/13 | Rented | $2,145 | -6.7% | -- |
| 11/07/2013 11/07/13 | Under Contract | -- | -- | -- |
| 10/29/2013 10/29/13 | For Rent | $2,300 | 0.0% | -- |
| 10/25/2013 10/25/13 | Sold | $465,000 | -2.9% | $289 / Sq Ft |
| 09/09/2013 09/09/13 | Pending | -- | -- | -- |
| 08/27/2013 08/27/13 | Price Changed | $478,888 | -2.0% | $297 / Sq Ft |
| 08/11/2013 08/11/13 | Price Changed | $488,800 | -2.0% | $303 / Sq Ft |
| 08/02/2013 08/02/13 | For Sale | $498,800 | -- | $310 / Sq Ft |
Tax History Compared to Growth
Tax History
| Year | Tax Paid | Tax Assessment Tax Assessment Total Assessment is a certain percentage of the fair market value that is determined by local assessors to be the total taxable value of land and additions on the property. | Land | Improvement |
|---|---|---|---|---|
| 2024 | $6,295 | $558,843 | $334,672 | $224,171 |
| 2023 | $6,155 | $547,886 | $328,110 | $219,776 |
| 2022 | $6,036 | $537,144 | $321,677 | $215,467 |
| 2021 | $5,868 | $526,612 | $315,369 | $211,243 |
| 2020 | $5,814 | $521,213 | $312,136 | $209,077 |
| 2019 | $5,742 | $510,994 | $306,016 | $204,978 |
| 2018 | $5,655 | $500,975 | $300,016 | $200,959 |
| 2017 | $5,421 | $491,152 | $294,133 | $197,019 |
| 2016 | $5,317 | $481,522 | $288,366 | $193,156 |
| 2015 | $5,215 | $474,290 | $284,035 | $190,255 |
| 2014 | $5,138 | $465,000 | $278,471 | $186,529 |
Agents Affiliated with this Home
-
D
Seller's Agent in 2014
David Henderson
MH Real Estate Investments
-

Seller's Agent in 2013
John Valdez
BHHS CA Properties
(714) 345-4354
4 in this area
12 Total Sales
-
N
Buyer's Agent in 2013
NoEmail NoEmail
NONMEMBER MRML
(646) 541-2551
8 in this area
5,763 Total Sales
Map
Source: California Regional Multiple Listing Service (CRMLS)
MLS Number: PW13154319
APN: 930-392-13
- 1041 S Positano Ave
- 7750 E Portofino Ave
- 7919 E Monte Carlo Ave
- 1010 S Gibraltar Ave Unit 375
- 7974 E Monte Carlo Ave
- 917 S Dylan Way
- 8035 E Treeview Ct
- 1041 S San Marino Way
- 1095 S San Marino Way
- 1032 S Windy Ridge Ct
- 8125 E Oxley Ct
- 8025 E Sandstone Dr
- 8227 E White Fir Ln
- 1033 S Dewcrest Dr
- 1060 S Highridge Ct
- 8008 E Snapdragon Ln
- 1031 S Sundance Dr Unit 112
- 1057 S Dewcrest Dr Unit 66
- 8039 E Snapdragon Ln Unit 6
- 1005 S Rising Sun Ct
