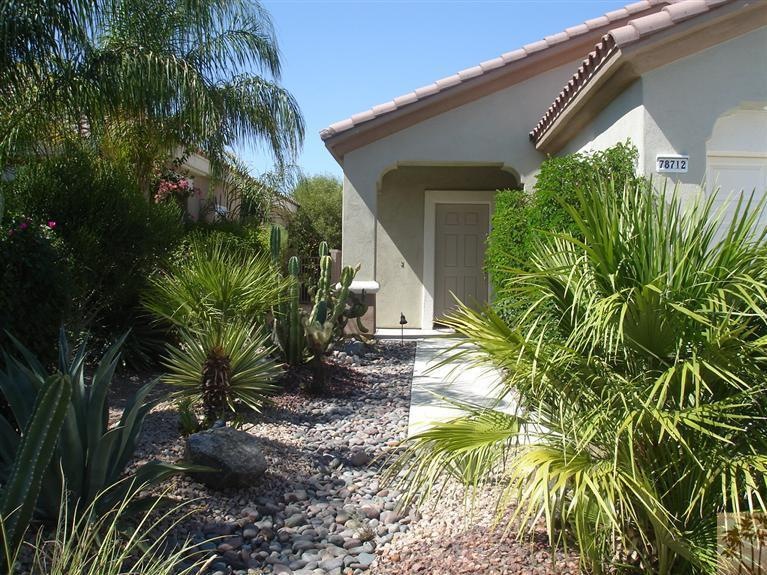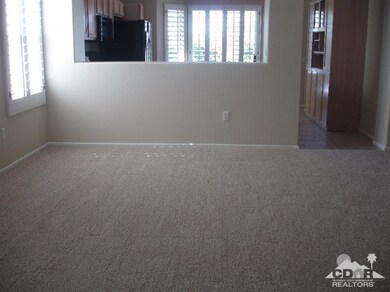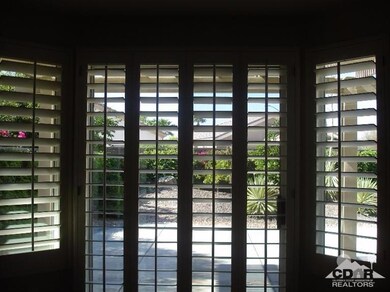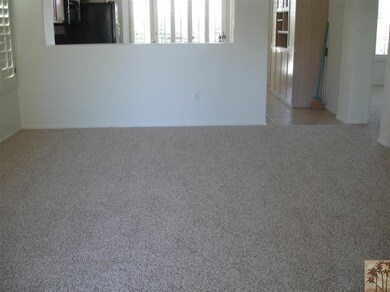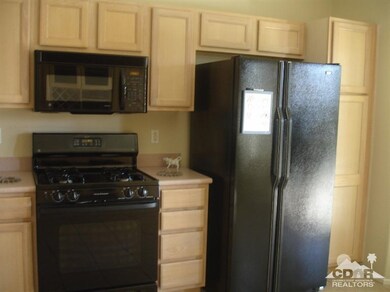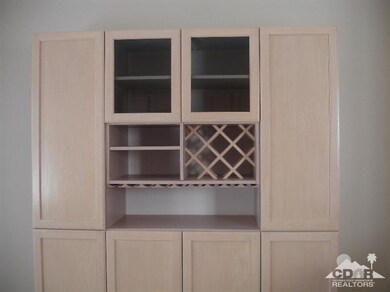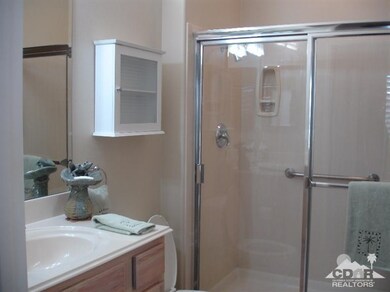
78712 Postbridge Cir Palm Desert, CA 92211
Sun City Palm Desert NeighborhoodAbout This Home
As of January 2018Gorgeous and pristine clean. Unfurnished and ready for immediate occupancy. Brand new carpeting, brand new interior paint in neutral desert tones. Refrigerator, washer and dryer included. Inset white shutters thruout. Tile in traffic areas, ww carpet in BRS and great room. Ceiling fan in master BR. 2 full bedrooms and 2 full bathrooms.Custom built-in hutch in kitchen. Corian countertops and very roomy kitchen. North facing and an extra large backyard with lush landscaping and alumawood patio cover. Extended concrete patio and peekaboo view of mtns. Epoxy floor finish in garage. Home exterior painted approx 2 yrs ago.
Last Agent to Sell the Property
Bennion Deville Homes License #01050027 Listed on: 07/24/2015
Last Buyer's Agent
Lori Darling
Real Estate Associates of The Desert License #00695797
Home Details
Home Type
Single Family
Est. Annual Taxes
$4,009
Year Built
2003
Lot Details
0
HOA Fees
$293 per month
Listing Details
- Property Type: Residential
- Property Sub Type: Single Family Residence
- Property Attached/Detached: No
- Property Orientation Faces: Leisure Faces North
- Levels: One
- Builders Tract Code: Sun City
- Building Style: Traditional
- Entry Location: Ground Level - No Steps
- Included In Sale: Refrigerator, washer and dryer.
- List Price per Sq Ft: 215.32
- Lp Sp Ratio: 0.9623
- View Type: Mountain(s)
- Year Built: 2003
- Listing I D: 215020768
- Listing Member Address: 47350 Washington St., Ste. 101, La Quinta, CA 92253
- Listing Office Address: 47350 Washington St. Ste. 101, La Quinta, CA 92253
- Listing Office Fax: (760) 564-7969
- Selling Office Address: 32 Belmonte Dr., Palm Desert, CA 92211
- Selling Office Fax: (866) 337-3891
- Land Type: Fee
- Subdivision: Sun City
- Special Features: None
Interior Features
- Appliances: Gas/Elec Dryer Hookup, Exhaust Fan, Microwave Oven, Gas Range, Refrigerator, Disposal
- Flooring: Carpet, Ceramic Tile
- Bedroom Features: All Bedrooms Down, Walk In Closet, Master Suite, Main Floor Master Bedroom, Dressing Area
- Total Bedrooms: 2
- Total Bathrooms: 2.00
- Full Bathrooms: 2
- Eating Areas: Dining Area
- Kitchen Features: Corian Counters, Pantry
- Laundry: In Garage
- Estimated Sq Ft: 1110.00
- Windows Treatments: Blinds
Exterior Features
- Construction: Stucco
- Fencing: Block
- Foundation: Slab
- Pool: Yes
- Pool Construction: In Ground
- Pool Location: Community
- Spa Hot Tub: Yes
- Spa Hot Tub Construction: In Ground
- Spa Hot Tub Description: Community, Heated
- View: Yes
Garage/Parking
- Garage: Yes
- Garage Description: Attached
- Parking: Direct Entrance
- Total Garage Spaces: 2.00
- Total Parking Spaces: 2.00
Utilities
- TV Svcs: Cable TV
- Volt 220: In Garage
- Cooling Type: Air Conditioning, Central Air, Ceiling Fan(s)
- Security: 24 Hour Security
- Sewer: In, Connected and Paid
Association/Amenities
- Community Features: Community Mailbox, Golf Course Within Development
- Association #1 Frequency: Monthly
- Association #2 Frequency: Monthly
- Association #3 Frequency: Monthly
- Pet Rules: Assoc Pet Rules, Call
- Gated Community: Yes
- Golf Course Within Development: Yes
Condo/Co-op/Association
- Association Fees Include: Cable TV, Security
- Association Amenities: Billiard Room, Tennis Courts, Pet Rules, Meeting Room, Lake or Pond, Golf Course, Fitness Center, Clubhouse
- HOA Information: Yes
- HOA Fee 1: 234.00
- HOA Fee 2: 29.00
- HOA Fee 3: 30.00
- Senior Community: Yes
- Total Monthly Association Fees: 293.00
Lot Info
- Sprinklers: Yes
- Assessor Parcel Number: 748410063
- Irrigation: Drip System, Sprinkler System
- Lot Acres: 0.1200
- Lot Description: Curbs, Yard, Utilities Underground, Street Lighting, Street Paved, Sidewalks, Front Yard
- Lot Size: 5227.00
Rental Info
- Furnished: Unfurnished
- Land Lease Type: Fee Simple
Ownership History
Purchase Details
Purchase Details
Home Financials for this Owner
Home Financials are based on the most recent Mortgage that was taken out on this home.Purchase Details
Home Financials for this Owner
Home Financials are based on the most recent Mortgage that was taken out on this home.Purchase Details
Purchase Details
Purchase Details
Home Financials for this Owner
Home Financials are based on the most recent Mortgage that was taken out on this home.Similar Homes in Palm Desert, CA
Home Values in the Area
Average Home Value in this Area
Purchase History
| Date | Type | Sale Price | Title Company |
|---|---|---|---|
| Interfamily Deed Transfer | -- | None Available | |
| Grant Deed | $265,000 | Fidelity National Title Co I | |
| Grant Deed | $230,000 | Lawyers Title Company | |
| Interfamily Deed Transfer | -- | None Available | |
| Grant Deed | -- | None Available | |
| Interfamily Deed Transfer | -- | -- | |
| Grant Deed | $170,000 | First American Title Co |
Mortgage History
| Date | Status | Loan Amount | Loan Type |
|---|---|---|---|
| Previous Owner | $207,000 | New Conventional | |
| Previous Owner | $124,075 | Purchase Money Mortgage | |
| Closed | $20,000 | No Value Available |
Property History
| Date | Event | Price | Change | Sq Ft Price |
|---|---|---|---|---|
| 01/22/2018 01/22/18 | Sold | $265,000 | -11.4% | $239 / Sq Ft |
| 01/10/2018 01/10/18 | Pending | -- | -- | -- |
| 01/04/2018 01/04/18 | For Sale | $299,000 | +30.0% | $269 / Sq Ft |
| 12/03/2015 12/03/15 | Sold | $230,000 | -3.8% | $207 / Sq Ft |
| 12/03/2015 12/03/15 | Pending | -- | -- | -- |
| 07/24/2015 07/24/15 | For Sale | $239,200 | -- | $215 / Sq Ft |
Tax History Compared to Growth
Tax History
| Year | Tax Paid | Tax Assessment Tax Assessment Total Assessment is a certain percentage of the fair market value that is determined by local assessors to be the total taxable value of land and additions on the property. | Land | Improvement |
|---|---|---|---|---|
| 2023 | $4,009 | $289,812 | $72,452 | $217,360 |
| 2022 | $3,812 | $284,131 | $71,032 | $213,099 |
| 2021 | $3,721 | $278,561 | $69,640 | $208,921 |
| 2020 | $3,655 | $275,705 | $68,926 | $206,779 |
| 2019 | $3,589 | $270,300 | $67,575 | $202,725 |
| 2018 | $3,213 | $239,291 | $60,343 | $178,948 |
| 2017 | $3,169 | $234,600 | $59,160 | $175,440 |
| 2016 | $3,116 | $230,000 | $58,000 | $172,000 |
| 2015 | $2,718 | $200,507 | $49,679 | $150,828 |
| 2014 | $2,676 | $196,580 | $48,706 | $147,874 |
Agents Affiliated with this Home
-
L
Seller's Agent in 2018
Lori Darling
Real Estate Associates of The Desert
-
Sharon Dumas

Buyer's Agent in 2018
Sharon Dumas
HomeSmart
(760) 567-1298
305 in this area
314 Total Sales
-
Lynda Reich

Buyer Co-Listing Agent in 2018
Lynda Reich
HomeSmart
(760) 567-8903
298 in this area
307 Total Sales
-
Cathy Riley
C
Seller's Agent in 2015
Cathy Riley
Bennion Deville Homes
(760) 799-3546
25 in this area
28 Total Sales
Map
Source: California Desert Association of REALTORS®
MLS Number: 215020768
APN: 748-410-063
- 78698 Rockwell Cir
- 78772 Amare Way
- 78696 Postbridge Cir
- 78685 Rockwell Cir
- 78721 Hampshire Ave
- 39995 Alba Way
- 78658 Rockwell Cir
- 39779 Alba Way
- 78629 Rockwell Cir
- 78854 Ballare Pkwy
- 78584 Glastonbury Way
- 78894 Adesso Way
- 39335 Blossom Cir
- 39262 Gainsborough Cir
- 78976 Apricot Ln
- 78697 Golden Reed Dr
- 78664 Platinum Dr
- 78573 Platinum Dr
- 38995 Brandywine Ave
- 78496 Sterling Ln
