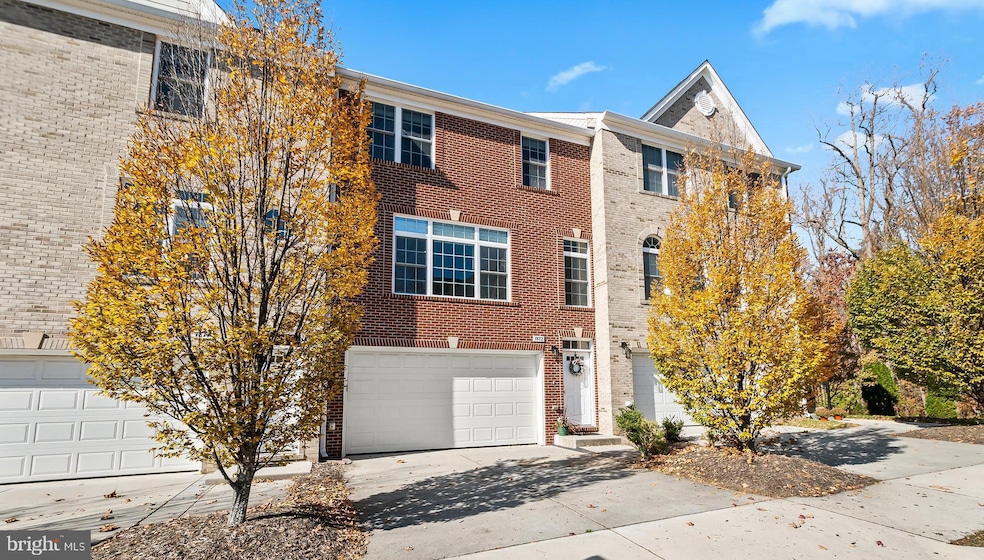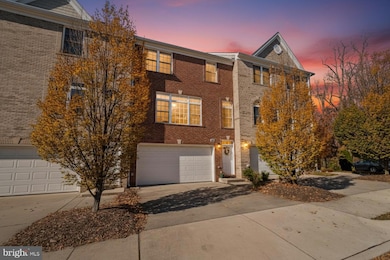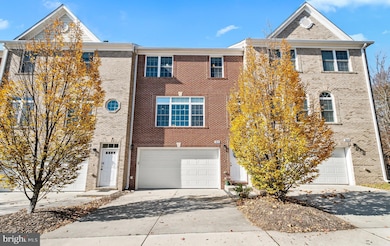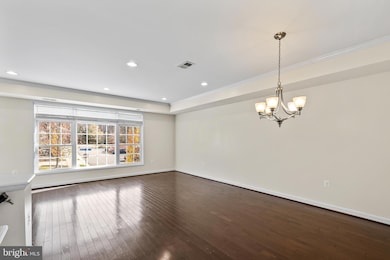7872 Azalea Cove Terrace Alexandria, VA 22315
Highlights
- Colonial Architecture
- 2 Car Attached Garage
- Walk-In Closet
- Island Creek Elementary School Rated A-
- Eat-In Kitchen
- Living Room
About This Home
Freshly painted, beautifully maintained brick-front townhome overlooking mature trees. Open and inviting floor plan with gleaming hardwood floors on the main and upper levels, high ceilings, crown molding, and plenty of recessed lighting. The gourmet kitchen boasts stainless steel appliances, granite countertops, and a breakfast area with an adjoining family room that leads out to the Trex deck. The large primary bedroom features a walk-in closet, an upgraded bath with dual sinks and a granite vanity top, custom tile, a soaking tub, and a separate shower. Convenient upstairs laundry with a new washer and dryer. The walk-out lower level offers a recreation room with tile flooring and sliding glass doors leading to the brick patio. Conveniently located just minutes to Ft. Belvoir, U.S. Coast Guard, I-95/395/495, Fairfax County Pkwy, two metros, Springfield Town Center, Kingstowne, and walking distance to Wegmans and multiple restaurants.
Listing Agent
(703) 419-5485 drivoal@cox.net Keller Williams Realty/Lee Beaver & Assoc. License #0225229416 Listed on: 11/15/2025

Townhouse Details
Home Type
- Townhome
Est. Annual Taxes
- $7,901
Year Built
- Built in 2014
Lot Details
- 1,920 Sq Ft Lot
Parking
- 2 Car Attached Garage
- Front Facing Garage
- Driveway
- On-Street Parking
Home Design
- Colonial Architecture
- Brick Exterior Construction
- Slab Foundation
- Vinyl Siding
Interior Spaces
- Property has 3 Levels
- Living Room
- Dining Room
Kitchen
- Eat-In Kitchen
- Cooktop
- Built-In Microwave
- Dishwasher
- Kitchen Island
- Disposal
Bedrooms and Bathrooms
- 3 Bedrooms
- Walk-In Closet
Laundry
- Dryer
- Washer
Finished Basement
- Walk-Out Basement
- Garage Access
- Rear Basement Entry
Schools
- Island Creek Elementary School
- Hayfield Secondary High School
Utilities
- Central Heating and Cooling System
- Natural Gas Water Heater
Listing and Financial Details
- Residential Lease
- Security Deposit $3,700
- Tenant pays for all utilities
- Rent includes trash removal
- No Smoking Allowed
- 18-Month Min and 36-Month Max Lease Term
- Available 12/1/25
- Assessor Parcel Number 0992 18 0004
Community Details
Overview
- Property has a Home Owners Association
- Hawthorne Subdivision
Pet Policy
- Limit on the number of pets
- Pet Size Limit
- Pet Deposit $500
- $50 Monthly Pet Rent
Map
Source: Bright MLS
MLS Number: VAFX2278506
APN: 0992-18-0004
- 6865 Rolling Creek Way
- 6636 Hunter Creek Ln
- 7708C Haynes Point Way Unit 9C
- 7708B Haynes Point Way Unit 9B
- 6622 Patent Parish Ln
- 6623 Patent Parish Ln
- 6611 Netties Ln Unit 24L
- 6602 Patent Parish Ln
- 6617 Morning Ride Cir
- 6604 Netties Ln Unit 1204
- 6768 Morning Ride Cir
- 7755 Effingham Square
- 6539 Old Carriage Ln
- 7711 Beulah St
- 6570 Osprey Point Ln
- 6700 Bulkley Rd
- 8238 Shannons Landing Way
- 6325 Alderman Dr
- 6719 Ruskin St
- 6824 Constance Dr
- 6659 Patent Parish Ln
- 7707 Haynes Point Way Unit L
- 6623 Patent Parish Ln
- 7701 Haynes Point Way Unit 1909
- 8016 Old Parsonage Ct
- 7901 Old Carriage Trail
- 8047 Sky Blue Dr
- 8061 Sky Blue Dr
- 6427 Birchleigh Cir
- 6542 Birchleigh Way
- 8320 Telegraph Rd
- 6267 Taliaferro Way
- 6254 Taliaferro Way
- 7317 Hampton Manor Place
- 6760 Cardinal Woods Ct
- 8502 Kernon Ct Unit BASEMENT APARTMENT
- 6103 Wigmore Ln Unit H
- 6101 Wigmore Ln Unit C
- 7510 Ashby Ln Unit J
- 7113 Judith Ave






