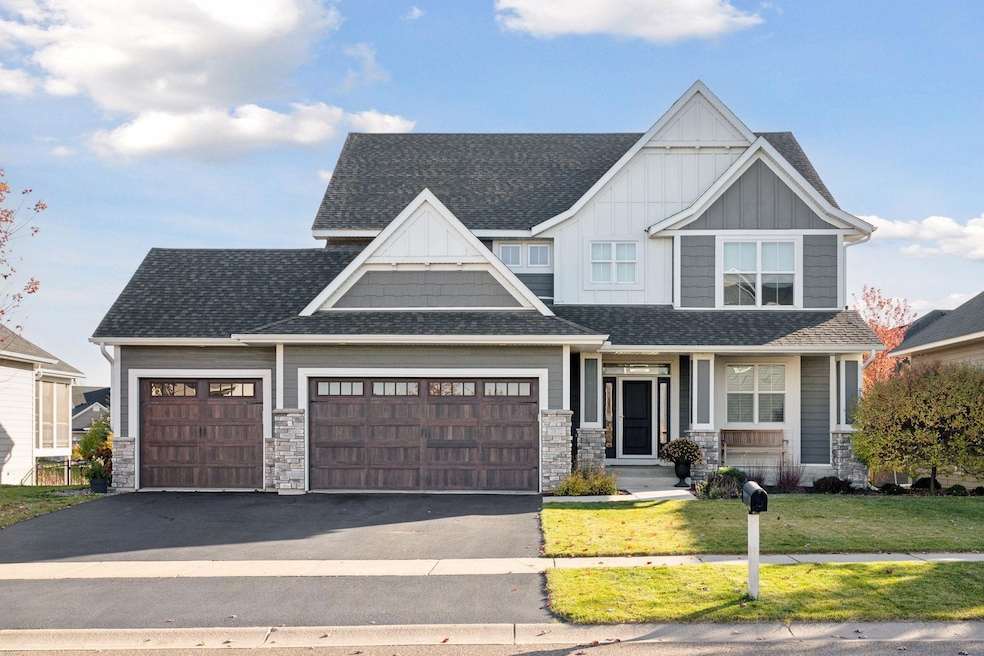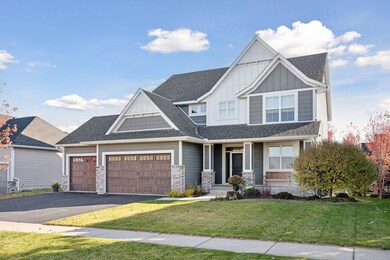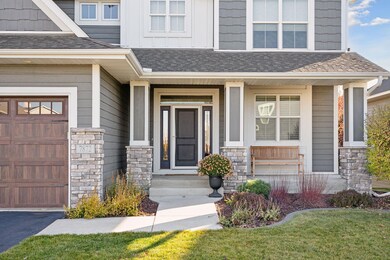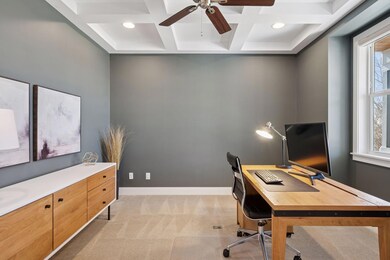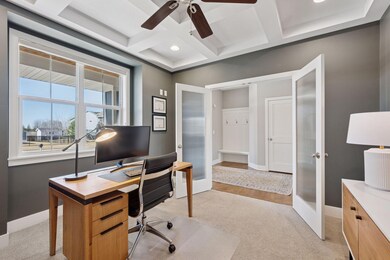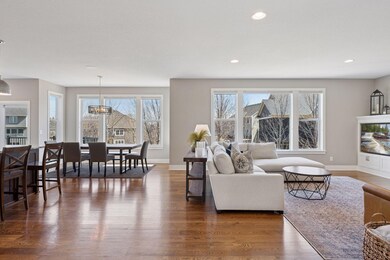
Highlights
- Deck
- Family Room with Fireplace
- Home Office
- Rush Creek Elementary School Rated A-
- No HOA
- The kitchen features windows
About This Home
As of April 2025This custom built home features 5-bedrooms, 5-bathrooms with an open floor plan, which is perfect for modern living and entertaining. The chef’s kitchen features high-end appliances, a large island, and plenty of storage space. A spacious mudroom and convenient 2nd-floor laundry add to the home’s functional design.The walk-out lower level provides ample space for customization, while the generous master suite includes an en-suite bath and a walk-in closet. Step outside to the Trex deck, ideal for relaxing or hosting gatherings, with a peaceful view of the backyard.Located just a short walk from Rush Creek Golf Course, this home offers the perfect blend of luxury, comfort, and convenience. Rush Creek Elementary School.
Last Agent to Sell the Property
Coldwell Banker Realty Brokerage Phone: 612-805-1577 Listed on: 03/18/2025

Home Details
Home Type
- Single Family
Est. Annual Taxes
- $9,100
Year Built
- Built in 2016
Lot Details
- 10,019 Sq Ft Lot
- Lot Dimensions are 80 x 125
Parking
- 3 Car Attached Garage
- Insulated Garage
- Garage Door Opener
Interior Spaces
- 2-Story Property
- Central Vacuum
- Electric Fireplace
- Family Room with Fireplace
- 2 Fireplaces
- Living Room
- Home Office
Kitchen
- Cooktop
- Microwave
- Dishwasher
- Disposal
- The kitchen features windows
Bedrooms and Bathrooms
- 5 Bedrooms
Laundry
- Dryer
- Washer
Finished Basement
- Walk-Out Basement
- Basement Fills Entire Space Under The House
- Sump Pump
- Drain
- Basement Storage
Eco-Friendly Details
- Air Exchanger
Outdoor Features
- Deck
- Patio
Utilities
- Forced Air Heating and Cooling System
- Cable TV Available
Community Details
- No Home Owners Association
- White Oak Acres 2Nd Add Subdivision
Listing and Financial Details
- Assessor Parcel Number 1911922430111
Ownership History
Purchase Details
Home Financials for this Owner
Home Financials are based on the most recent Mortgage that was taken out on this home.Purchase Details
Purchase Details
Home Financials for this Owner
Home Financials are based on the most recent Mortgage that was taken out on this home.Purchase Details
Home Financials for this Owner
Home Financials are based on the most recent Mortgage that was taken out on this home.Similar Homes in Osseo, MN
Home Values in the Area
Average Home Value in this Area
Purchase History
| Date | Type | Sale Price | Title Company |
|---|---|---|---|
| Warranty Deed | $825,000 | Burnet Title | |
| Deed | -- | None Listed On Document | |
| Corporate Deed | $585,000 | Home Title Inc | |
| Warranty Deed | $185,000 | Home Title Inc |
Mortgage History
| Date | Status | Loan Amount | Loan Type |
|---|---|---|---|
| Open | $660,000 | New Conventional | |
| Previous Owner | $386,329 | New Conventional | |
| Previous Owner | $424,100 | New Conventional | |
| Previous Owner | $350,000 | Unknown |
Property History
| Date | Event | Price | Change | Sq Ft Price |
|---|---|---|---|---|
| 04/28/2025 04/28/25 | Sold | $825,000 | +3.1% | $202 / Sq Ft |
| 03/23/2025 03/23/25 | Pending | -- | -- | -- |
| 03/21/2025 03/21/25 | For Sale | $799,900 | -- | $196 / Sq Ft |
Tax History Compared to Growth
Tax History
| Year | Tax Paid | Tax Assessment Tax Assessment Total Assessment is a certain percentage of the fair market value that is determined by local assessors to be the total taxable value of land and additions on the property. | Land | Improvement |
|---|---|---|---|---|
| 2023 | $8,853 | $713,000 | $154,700 | $558,300 |
| 2022 | $6,915 | $691,500 | $154,700 | $536,800 |
| 2021 | $6,972 | $557,800 | $115,000 | $442,800 |
| 2020 | $7,279 | $553,900 | $125,000 | $428,900 |
| 2019 | $7,390 | $550,000 | $126,000 | $424,000 |
| 2018 | $7,130 | $530,500 | $125,000 | $405,500 |
| 2017 | $1,507 | $85,500 | $85,500 | $0 |
| 2016 | $11,731 | $48,900 | $48,900 | $0 |
| 2015 | $359 | $0 | $0 | $0 |
Agents Affiliated with this Home
-
John McWhite

Seller's Agent in 2025
John McWhite
Coldwell Banker Burnet
(612) 805-1577
2 in this area
165 Total Sales
-
Diane Bloem

Buyer's Agent in 2025
Diane Bloem
Coldwell Banker Burnet
(612) 801-8105
1 in this area
67 Total Sales
Map
Source: NorthstarMLS
MLS Number: 6686079
APN: 19-119-22-43-0111
- 7904 Shadyview Ln N
- 7905 Ranier Ln N
- 7651 Walnut Grove Ln N
- 17857 75th Ave N
- 18688 75th Ave N
- 17565 76th Ave N
- 17415 79th Place N
- 17619 82nd Way N
- 17432 75th Ave N
- 18147 73rd Place N
- 17189 77th Ave N
- 8200 Walnut Grove Ln N
- 18032 72nd Place N
- 17089 76th Place N
- 7207 Walnut Grove Way N
- 16895 78th Place N
- 16873 79th Ave N
- 8446 Shadyview Ln N
- 16976 81st Ave N
- 7157 Walnut Grove Way N
