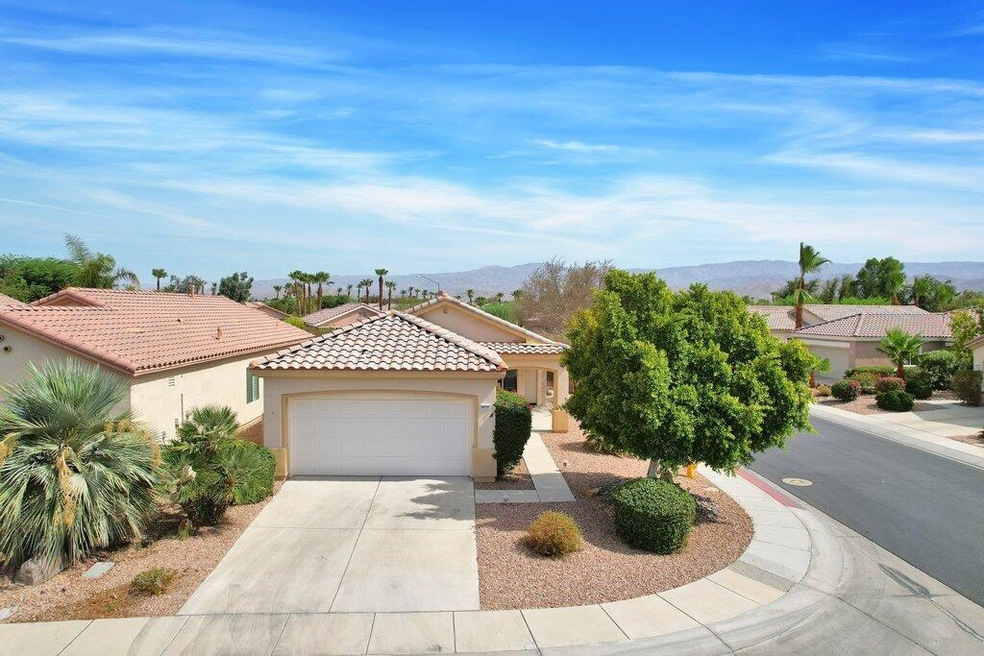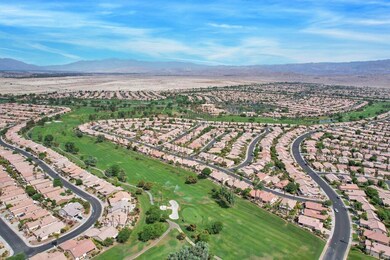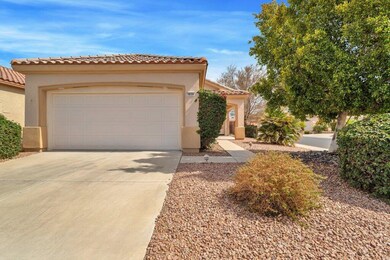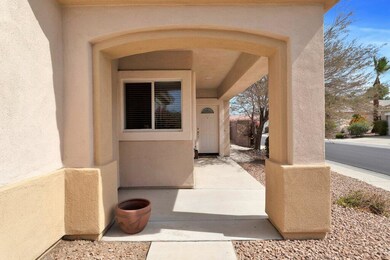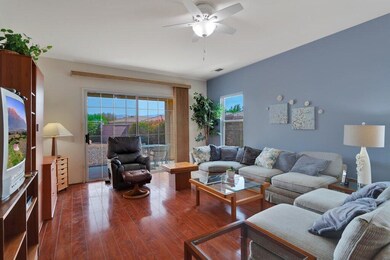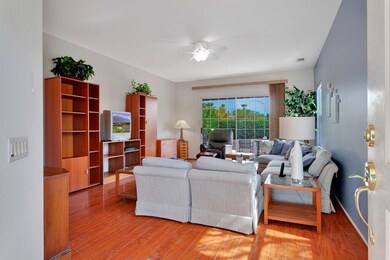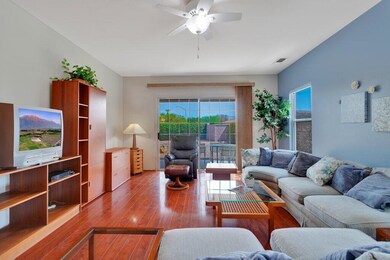
78720 Postbridge Cir Palm Desert, CA 92211
Sun City Palm Desert NeighborhoodHighlights
- Golf Course Community
- In Ground Pool
- Primary Bedroom Suite
- Fitness Center
- Senior Community
- Gated Community
About This Home
As of March 2024Located in beautiful Sun City Palm Desert,, this home awaits your special touches. Located close to many fine restaurants and convenient shopping opportunities, this two bedroom/two bathroom Newport floor plan is located on a large corner lot with a spacious backyard. Competitively priced with many original features, a little TLC and a few upgrades and you will have created your own desert oasis. The Sun City development is a 55+ premier adult community, with three clubhouses, two golf courses and state of the art amenities, and is perfect for active adults wanting the most out of life. You can enjoy tennis, pickleball, bocce, fitness centers, swimming pools, dog parks, a library and much more. The social atmosphere is electric, with such offerings as: travel club, art club, hiking club,cycling club, book club, photography club, wine groups and over 50 other social clubs and events. Come check this home out today, as it is certain not to last long!
Last Agent to Sell the Property
Brenda Devlin
Windermere Homes & Estates License #01357383 Listed on: 07/20/2022
Home Details
Home Type
- Single Family
Est. Annual Taxes
- $4,862
Year Built
- Built in 2003
Lot Details
- 6,098 Sq Ft Lot
- Cul-De-Sac
- Block Wall Fence
- Landscaped
- Private Lot
- Corner Lot
- Back and Front Yard
HOA Fees
Home Design
- Traditional Architecture
- Turnkey
- Slab Foundation
- Tile Roof
- Stucco Exterior
Interior Spaces
- 1,170 Sq Ft Home
- 1-Story Property
- Ceiling Fan
- 1 Fireplace
- Blinds
- Sliding Doors
- Family Room
- Breakfast Room
Kitchen
- Dishwasher
- Tile Countertops
- Disposal
Flooring
- Laminate
- Tile
Bedrooms and Bathrooms
- 2 Bedrooms
- Primary Bedroom Suite
- Walk-In Closet
- 2 Full Bathrooms
Laundry
- Laundry Room
- Dryer
- Washer
Parking
- 2 Car Direct Access Garage
- Driveway
Pool
- In Ground Pool
- In Ground Spa
- Fence Around Pool
Utilities
- Forced Air Heating and Cooling System
- Heating System Uses Natural Gas
- Underground Utilities
- Property is located within a water district
- Water Heater
- Cable TV Available
Additional Features
- No Interior Steps
- Covered patio or porch
- Ground Level
Listing and Financial Details
- Assessor Parcel Number 748410062
Community Details
Overview
- Senior Community
- Association fees include building & grounds, maintenance paid, cable TV, clubhouse
- Built by Del Webb
- Sun City Subdivision, Newport Floorplan
- On-Site Maintenance
- Community Lake
- Greenbelt
- Planned Unit Development
Amenities
- Clubhouse
- Banquet Facilities
- Billiard Room
- Card Room
Recreation
- Golf Course Community
- Tennis Courts
- Pickleball Courts
- Sport Court
- Bocce Ball Court
- Fitness Center
- Community Pool
- Community Spa
- Dog Park
Security
- Controlled Access
- Gated Community
Ownership History
Purchase Details
Home Financials for this Owner
Home Financials are based on the most recent Mortgage that was taken out on this home.Purchase Details
Home Financials for this Owner
Home Financials are based on the most recent Mortgage that was taken out on this home.Purchase Details
Home Financials for this Owner
Home Financials are based on the most recent Mortgage that was taken out on this home.Purchase Details
Purchase Details
Home Financials for this Owner
Home Financials are based on the most recent Mortgage that was taken out on this home.Purchase Details
Similar Homes in Palm Desert, CA
Home Values in the Area
Average Home Value in this Area
Purchase History
| Date | Type | Sale Price | Title Company |
|---|---|---|---|
| Grant Deed | $388,000 | Wfg National Title | |
| Deed | -- | -- | |
| Grant Deed | $365,000 | -- | |
| Deed | -- | None Listed On Document | |
| Grant Deed | $282,000 | Orange Coast Title Co | |
| Grant Deed | $172,000 | First American Title Co |
Mortgage History
| Date | Status | Loan Amount | Loan Type |
|---|---|---|---|
| Open | $310,200 | New Conventional | |
| Previous Owner | $365,000 | VA | |
| Previous Owner | $32,000 | Credit Line Revolving | |
| Previous Owner | $256,000 | New Conventional | |
| Previous Owner | $225,600 | Purchase Money Mortgage | |
| Closed | $28,200 | No Value Available |
Property History
| Date | Event | Price | Change | Sq Ft Price |
|---|---|---|---|---|
| 03/01/2024 03/01/24 | Sold | $385,000 | -3.5% | $329 / Sq Ft |
| 02/19/2024 02/19/24 | Pending | -- | -- | -- |
| 01/28/2024 01/28/24 | Price Changed | $399,000 | -2.7% | $341 / Sq Ft |
| 11/13/2023 11/13/23 | For Sale | $410,000 | +12.3% | $350 / Sq Ft |
| 09/09/2022 09/09/22 | Sold | $365,000 | -2.7% | $312 / Sq Ft |
| 09/08/2022 09/08/22 | Pending | -- | -- | -- |
| 07/20/2022 07/20/22 | For Sale | $375,000 | -- | $321 / Sq Ft |
Tax History Compared to Growth
Tax History
| Year | Tax Paid | Tax Assessment Tax Assessment Total Assessment is a certain percentage of the fair market value that is determined by local assessors to be the total taxable value of land and additions on the property. | Land | Improvement |
|---|---|---|---|---|
| 2023 | $4,862 | $365,000 | $30,000 | $335,000 |
| 2022 | $4,475 | $345,311 | $85,590 | $259,721 |
| 2021 | $3,662 | $280,740 | $69,585 | $211,155 |
| 2020 | $3,266 | $250,661 | $62,130 | $188,531 |
| 2019 | $3,177 | $243,360 | $60,320 | $183,040 |
| 2018 | $3,064 | $234,000 | $58,000 | $176,000 |
| 2017 | $3,028 | $230,000 | $57,000 | $173,000 |
| 2016 | $3,007 | $228,000 | $57,000 | $171,000 |
| 2015 | $3,032 | $226,000 | $56,000 | $170,000 |
| 2014 | $2,829 | $209,000 | $52,000 | $157,000 |
Agents Affiliated with this Home
-
Susan Wood

Seller's Agent in 2024
Susan Wood
HomeSmart
(760) 622-5740
43 in this area
45 Total Sales
-
Arturo Jr. Andrade

Buyer's Agent in 2024
Arturo Jr. Andrade
Equity Union
(951) 392-1869
1 in this area
16 Total Sales
-
B
Seller's Agent in 2022
Brenda Devlin
Windermere Homes & Estates
-
Jennifer Kovalenko

Buyer's Agent in 2022
Jennifer Kovalenko
Keller Williams Realty
(760) 238-3269
1 in this area
72 Total Sales
Map
Source: California Desert Association of REALTORS®
MLS Number: 219082247
APN: 748-410-062
- 78698 Rockwell Cir
- 78772 Amare Way
- 78696 Postbridge Cir
- 78685 Rockwell Cir
- 78721 Hampshire Ave
- 39995 Alba Way
- 78658 Rockwell Cir
- 39779 Alba Way
- 78629 Rockwell Cir
- 78854 Ballare Pkwy
- 78584 Glastonbury Way
- 78894 Adesso Way
- 39335 Blossom Cir
- 39262 Gainsborough Cir
- 78976 Apricot Ln
- 78697 Golden Reed Dr
- 78664 Platinum Dr
- 78573 Platinum Dr
- 38995 Brandywine Ave
- 78496 Sterling Ln
