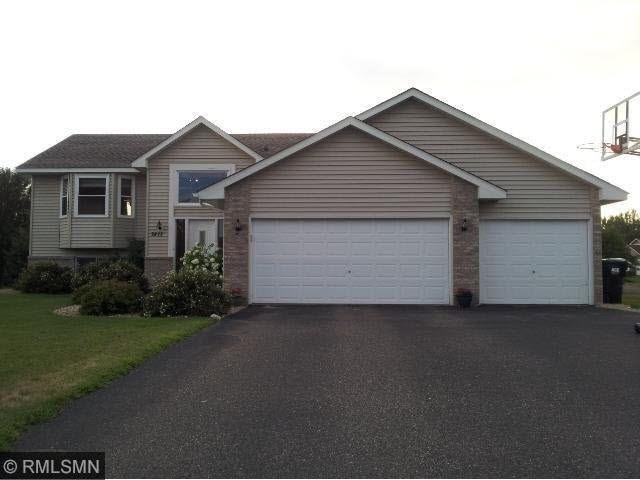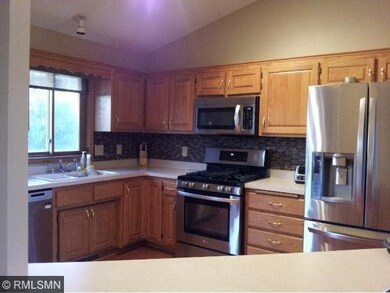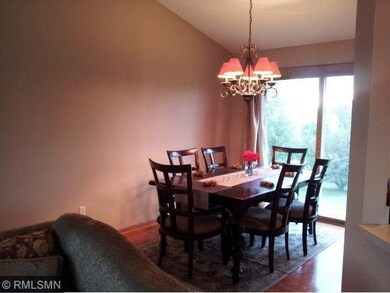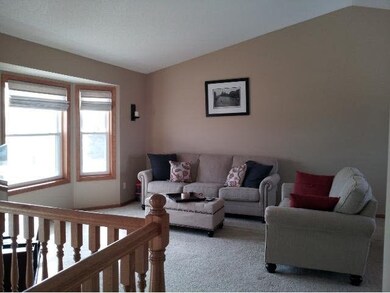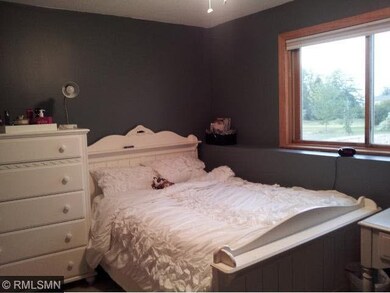
7877 7877 Palmgren Ave NE Otsego, MN 55330
Estimated Value: $366,000 - $394,000
Highlights
- 0.96 Acre Lot
- Formal Dining Room
- Bathroom on Main Level
- Rogers Senior High School Rated 9+
- 3 Car Attached Garage
- Forced Air Heating and Cooling System
About This Home
As of April 2015WELL KEPT BEAUTIFUL SPLIT LVL HOME W/FINISHED W/O SPACIOUS BASEMENT. HDWD FLRS IN DINING RM & KITCHEN. NEW SS APPLS, LIGHTING & WINDOWS. VAULTED CEILINGS ON MAIN FLR W/BIG FOYER & BAY WINDOWS TO DRAW IN NATURAL SUNLIGHT. SPACIOUS FRONT & BACKYARDS.
Last Agent to Sell the Property
Nader Kazeminy
Counselor Realty, Inc Listed on: 02/09/2015
Last Buyer's Agent
Douglas Schaust
Coldwell Banker Burnet
Home Details
Home Type
- Single Family
Est. Annual Taxes
- $3,746
Year Built
- 2000
Lot Details
- 0.96 Acre Lot
- Lot Dimensions are 106 x 197
Home Design
- Bi-Level Home
- Brick Exterior Construction
- Asphalt Shingled Roof
- Metal Siding
- Vinyl Siding
Interior Spaces
- Formal Dining Room
- Walk-Out Basement
Kitchen
- Range
- Freezer
- Dishwasher
- Disposal
Bedrooms and Bathrooms
- 4 Bedrooms
- Bathroom on Main Level
Laundry
- Dryer
- Washer
Parking
- 3 Car Attached Garage
- Driveway
Utilities
- Forced Air Heating and Cooling System
Listing and Financial Details
- Assessor Parcel Number 118070001100
Ownership History
Purchase Details
Purchase Details
Similar Homes in the area
Home Values in the Area
Average Home Value in this Area
Purchase History
| Date | Buyer | Sale Price | Title Company |
|---|---|---|---|
| Weah Eric J | $151,270 | -- | |
| Drake Construction Inc | $36,900 | -- |
Mortgage History
| Date | Status | Borrower | Loan Amount |
|---|---|---|---|
| Closed | Drake Construction Inc | -- |
Property History
| Date | Event | Price | Change | Sq Ft Price |
|---|---|---|---|---|
| 04/27/2015 04/27/15 | Sold | $221,000 | -7.9% | $105 / Sq Ft |
| 04/10/2015 04/10/15 | Pending | -- | -- | -- |
| 02/09/2015 02/09/15 | For Sale | $239,900 | -- | $114 / Sq Ft |
Tax History Compared to Growth
Tax History
| Year | Tax Paid | Tax Assessment Tax Assessment Total Assessment is a certain percentage of the fair market value that is determined by local assessors to be the total taxable value of land and additions on the property. | Land | Improvement |
|---|---|---|---|---|
| 2024 | $3,746 | $339,500 | $95,000 | $244,500 |
| 2023 | $3,712 | $355,600 | $108,000 | $247,600 |
| 2022 | $3,480 | $312,700 | $90,000 | $222,700 |
| 2021 | $3,382 | $263,200 | $60,000 | $203,200 |
| 2020 | $3,308 | $251,800 | $60,000 | $191,800 |
| 2019 | $2,888 | $242,200 | $0 | $0 |
| 2018 | $2,710 | $215,400 | $0 | $0 |
| 2017 | $2,498 | $202,600 | $0 | $0 |
| 2016 | $2,320 | $0 | $0 | $0 |
| 2015 | $2,264 | $0 | $0 | $0 |
| 2014 | -- | $0 | $0 | $0 |
Agents Affiliated with this Home
-
N
Seller's Agent in 2015
Nader Kazeminy
Counselor Realty, Inc
-
D
Buyer's Agent in 2015
Douglas Schaust
Coldwell Banker Burnet
Map
Source: REALTOR® Association of Southern Minnesota
MLS Number: 4715589
APN: 118-070-001100
- 7875 Padre Cove NE
- 15248 78th St NE
- 7901 Parell Ave NE
- 7642 Palisades Ave NE
- 7641 Packard Ave NE
- 15180 75th Ct NE
- 14891 77th St NE
- 14783 75th Ln NE
- 14675 77th St NE
- 7931 Pinnacle Ave NE
- 8260 Parkington Ave NE
- 8399 Parkington Ave NE
- 7285 Paris Ave NE
- 7243 Paris Ave NE
- 15616 84th St NE
- 7276 Parell Ave NE
- 7271 Paris Ave NE
- 7284 Paris Ave NE
- 7257 Paris Ave NE
- 8366 Parkview Ave NE
- 7877 7877 Palmgren Ave NE
- 7877 Palmgren Ave NE
- 7871 Palmgren Ave NE
- 7871 7871 Palmgren-Avenue-ne
- 7883 Palmgren Ave NE
- 7883 7883 Palmgren Ave NE
- 7889 Palmgren Ave NE
- 7865 Palmgren Ave NE
- 7865 7865 Palmgren Ave NE
- 7880 Padre Cove NE
- 7890 7890 Padre Cove NE
- 7895 Palmgren Ave NE
- 7890 Padre Cove NE
- 7890 Palmgren Ave NE
- 7859 Palmgren Ave NE
- 7870 Padre Cove NE
- 7856 Palmgren Ave NE
- 7853 Palmgren Ave NE
- 7901 Palmgren Ave NE
- 7904 Palmgren Ave NE
