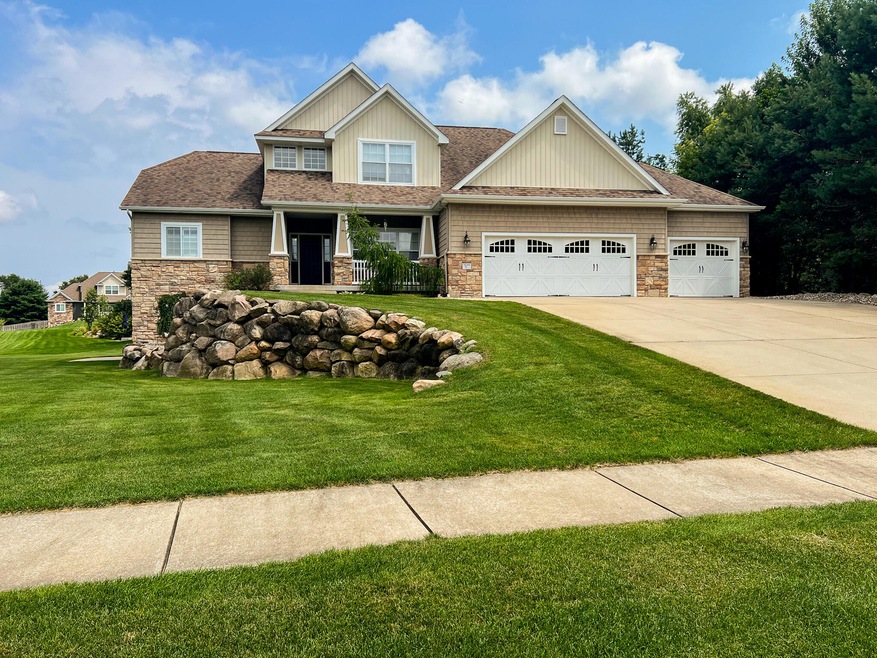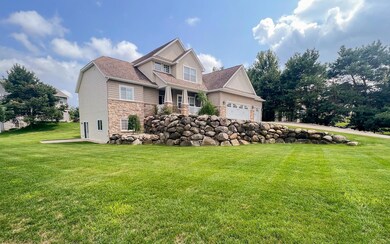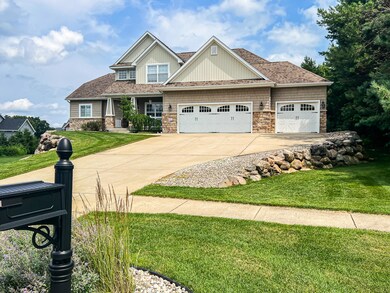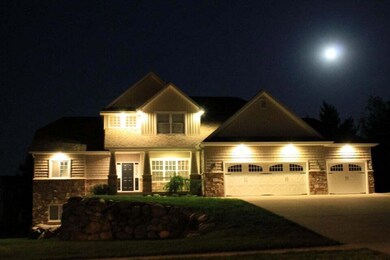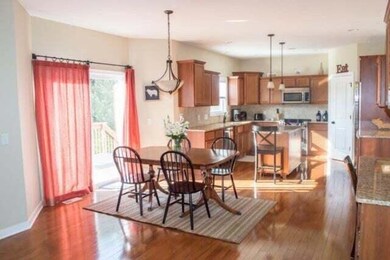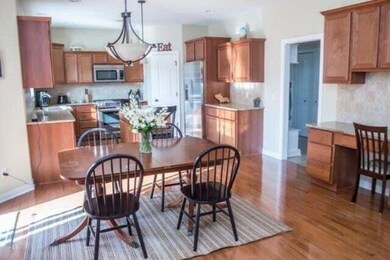
7877 Interlochen St Unit 5 Kalamazoo, MI 49009
Estimated Value: $536,000 - $587,000
Highlights
- Deck
- Traditional Architecture
- Eat-In Kitchen
- Mattawan Later Elementary School Rated A-
- 3 Car Attached Garage
- Brick or Stone Mason
About This Home
As of October 2023Welcome to 7877 Interlochen Street! Step into this fantastic family home nestled in one of Texas Corners' most sought-after neighborhoods, Crooked Cove Subdivision. You'll love the convenience of sidewalks leading you straight to the Farmer's market, yummy restaurants, and an ice cream shop!Picture this: 5 generous bedrooms and 3 +bathrooms. This spacious beauty boasts over 3600 sq ft, including a walk-out basement with a full bathroom, bedroom, and rec room - perfect for fun times and guests. The main floor Master Suite is an oasis with heated tile floors, a jetted tub, separate tile shower, double sink vanity, and two roomy walk-in closets.Large open kitchen with granite countertops.Formal dining room.Main floor laundry.3 car attached garage Get ready to be amazed by the two-story Great Room, complete with a stunning stone fireplace, built-ins for your TV, and cable and power connections ready to go. Upstairs, you'll find three large bedrooms and a full bathroom, all adorned with attractive finishes like hardwood floors, ceramic tile, and granite countertops. And let's not forget the in-ceiling speakers with volume controls in the Great room, Dining room, and Kitchen - perfect for setting the right mood. Even the master bedroom/bathroom and the basement rec room have their own in-ceiling speakers.
Last Agent to Sell the Property
RE/MAX of Kalamazoo License #6501208043 Listed on: 07/24/2023

Home Details
Home Type
- Single Family
Est. Annual Taxes
- $7,314
Year Built
- Built in 2010
Lot Details
- 0.54 Acre Lot
- Lot Dimensions are 130x182
- Sprinkler System
HOA Fees
- $13 Monthly HOA Fees
Parking
- 3 Car Attached Garage
- Garage Door Opener
Home Design
- Traditional Architecture
- Brick or Stone Mason
- Composition Roof
- Vinyl Siding
- Stone
Interior Spaces
- 2-Story Property
- Gas Log Fireplace
- Window Treatments
- Living Room with Fireplace
Kitchen
- Eat-In Kitchen
- Range
- Microwave
- Dishwasher
Bedrooms and Bathrooms
- 5 Bedrooms | 1 Main Level Bedroom
Laundry
- Laundry on main level
- Dryer
- Washer
Basement
- Walk-Out Basement
- Basement Fills Entire Space Under The House
- 1 Bedroom in Basement
Outdoor Features
- Deck
Utilities
- Forced Air Heating and Cooling System
- Heating System Uses Natural Gas
- Water Softener Leased
- Cable TV Available
Community Details
- $300 HOA Transfer Fee
Ownership History
Purchase Details
Home Financials for this Owner
Home Financials are based on the most recent Mortgage that was taken out on this home.Purchase Details
Purchase Details
Home Financials for this Owner
Home Financials are based on the most recent Mortgage that was taken out on this home.Purchase Details
Home Financials for this Owner
Home Financials are based on the most recent Mortgage that was taken out on this home.Similar Homes in Kalamazoo, MI
Home Values in the Area
Average Home Value in this Area
Purchase History
| Date | Buyer | Sale Price | Title Company |
|---|---|---|---|
| Hassan Zohaib | $490,000 | Nations Title Agency | |
| Sundman Joel Paul | -- | None Available | |
| Sundman Joel P | $358,800 | Devon Title | |
| Roberts Built Homes Inc | $60,000 | Devon Title |
Mortgage History
| Date | Status | Borrower | Loan Amount |
|---|---|---|---|
| Previous Owner | Sundman Joel Paul | $287,000 | |
| Previous Owner | Sundman Joel Paul | $28,000 | |
| Previous Owner | Sundman Joel P | $18,000 | |
| Previous Owner | Sundman Joel P | $280,050 | |
| Previous Owner | Robert Built Homes Inc | $273,500 |
Property History
| Date | Event | Price | Change | Sq Ft Price |
|---|---|---|---|---|
| 10/05/2023 10/05/23 | Sold | $490,000 | -6.7% | $136 / Sq Ft |
| 08/25/2023 08/25/23 | Pending | -- | -- | -- |
| 08/15/2023 08/15/23 | Price Changed | $525,000 | -6.2% | $146 / Sq Ft |
| 07/24/2023 07/24/23 | For Sale | $559,900 | -- | $156 / Sq Ft |
Tax History Compared to Growth
Tax History
| Year | Tax Paid | Tax Assessment Tax Assessment Total Assessment is a certain percentage of the fair market value that is determined by local assessors to be the total taxable value of land and additions on the property. | Land | Improvement |
|---|---|---|---|---|
| 2024 | $2,763 | $257,600 | $0 | $0 |
| 2023 | $2,442 | $236,900 | $0 | $0 |
| 2022 | $7,315 | $220,400 | $0 | $0 |
| 2021 | $7,108 | $210,100 | $0 | $0 |
| 2020 | $6,877 | $208,500 | $0 | $0 |
| 2019 | $6,285 | $202,900 | $0 | $0 |
| 2018 | $4,365 | $202,300 | $0 | $0 |
| 2017 | -- | $202,600 | $0 | $0 |
| 2016 | -- | $201,800 | $0 | $0 |
| 2015 | -- | $200,300 | $25,000 | $175,300 |
| 2014 | -- | $200,300 | $0 | $0 |
Agents Affiliated with this Home
-
Neil Meadmore

Seller's Agent in 2023
Neil Meadmore
RE/MAX Michigan
(269) 207-1641
6 in this area
66 Total Sales
-
Rena Tyler
R
Buyer's Agent in 2023
Rena Tyler
Five Star Real Estate
(269) 459-7898
3 in this area
61 Total Sales
Map
Source: Southwestern Michigan Association of REALTORS®
MLS Number: 23026466
APN: 09-15-460-005
- 7881 Drake Ridge
- 7746 Corners Cove St
- 7207 Coreopsis Cove
- 7745 W Q Ave
- 8321 Leelanau St
- 7076 Bentwood Trail
- 8469 Kaleb Kove St
- 8025 W Q Ave
- 6737 W Q Ave
- 7899 Turning Stone
- 8063 Turning Stone
- 8022 Magistrate St
- 7853 Clydesdale Ave Unit 45
- 8167 Turning Stone
- 8074 Limestone Ridge
- 8114 Turning Stone
- 8197 Turning Stone
- 146 W Crooked Lake Dr
- 8248 W Q Ave
- 6916 Windsong Way
- 7877 Interlochen St Unit 5
- 7901 Interlochen St Unit 4
- 7882 Drake Ridge
- 7856 Drake Ridge
- 7908 Drake Ridge
- 7872 Interlochen St Unit 32
- 7872 Interlochen St
- 7923 Interlochen St Unit 3
- 7900 Interlochen St Unit 33
- 7833 Crooked Cove St
- 7828 Drake Ridge
- 7855 Drake Ridge
- 7317 Olivia Rose Ave
- 7953 Interlochen St Unit 2
- 7859 Crooked Cove St Unit 30
- 7930 Interlochen St Unit 34
- 7800 Drake Ridge
- 7827 Drake Ridge
- 7380 W Q Ave
- 7854 Corners Cove Unit LOT 13
