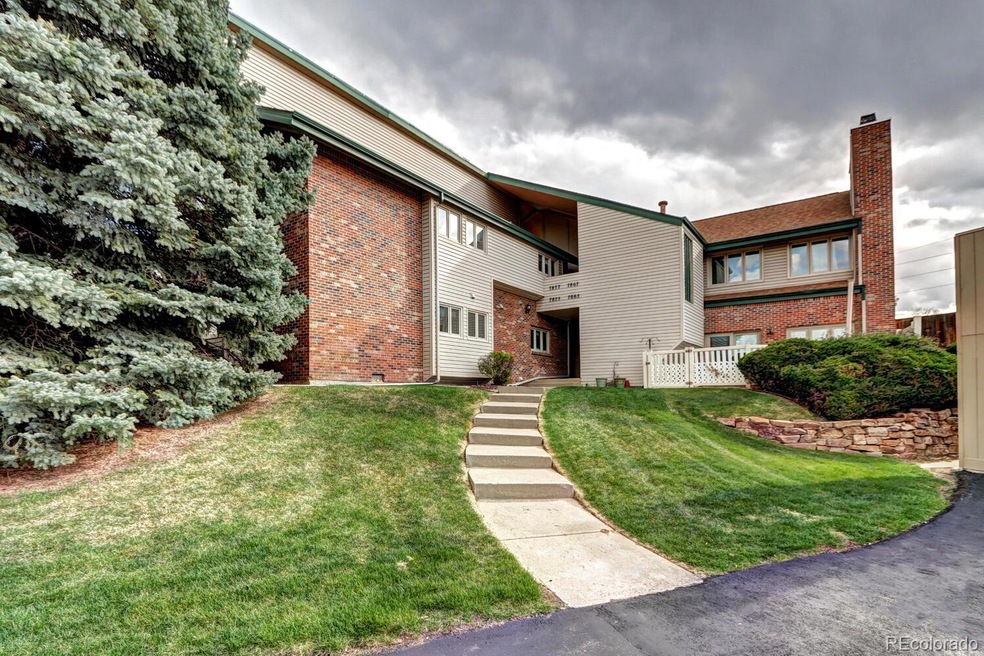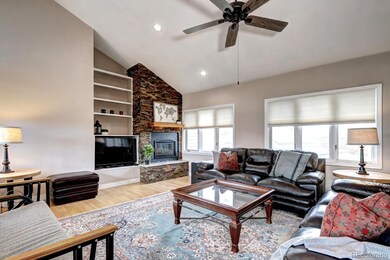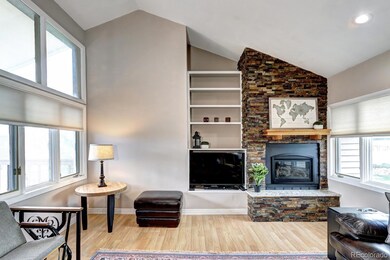7877 S University Way Unit 7877 Littleton, CO 80122
Forest Park NeighborhoodEstimated payment $3,072/month
Highlights
- Primary Bedroom Suite
- Open Floorplan
- Vaulted Ceiling
- Sandburg Elementary School Rated A-
- Deck
- End Unit
About This Home
Beautifully Updated 2nd Floor Walkup 2 Bed, 2 Bath + Study Condo within the University Court Community located North of County Line and East of University. Tucked away at the end of a quiet cul-de-sac in the University Court enclave, this spacious and tastefully updated 2-bedroom, 2-bathroom condominium spanning 1,431 SF with a private Study/Den offers the perfect blend of comfort, style, and convenience. Additional highlights include a 2-Car Detached Garage with an expansive storage closet, perfect for extra belongings or gear. Step inside to a neutral color palette and updated flooring that complement the light-filled, open-concept layout. The Dining and Living Room area boasts soaring vaulted ceilings and a cozy gas fireplace with a striking floor-to-ceiling stone surround—perfect for relaxing or entertaining. The well-appointed Kitchen features stainless steel appliances and generous cabinet space. A dedicated Laundry area with washer and dryer adds to the home's everyday functionality. Retreat to the spacious Primary Suite complete with an updated en-suite Bathroom showcasing a modern barn door, stylish tile work, and contemporary finishes. A second Bedroom and an updated 3/4 Bathroom provide comfort for guests or family. The separate Study/Den makes an ideal private office or creative work space. Enjoy peaceful mornings or evenings on your tranquil, covered Balcony/Deck—your own private outdoor oasis. Located within the top-rated Littleton School District feeding into Arapahoe High School, this home offers convenient access to CO-470, Streets of Southglenn, parks, shopping, dining, and all the area offers. Don’t miss this opportunity to own a turn-key home in a prime location—schedule your showing today!
Listing Agent
RE/MAX Professionals Brokerage Email: jtfair5100@msn.com,303-521-8545 License #100052663 Listed on: 05/14/2025

Property Details
Home Type
- Condominium
Est. Annual Taxes
- $3,339
Year Built
- Built in 1982 | Remodeled
Lot Details
- End Unit
- Cul-De-Sac
HOA Fees
- $355 Monthly HOA Fees
Parking
- 2 Car Garage
- Parking Storage or Cabinetry
- Exterior Access Door
Home Design
- Entry on the 2nd floor
- Brick Exterior Construction
- Frame Construction
- Composition Roof
- Vinyl Siding
Interior Spaces
- 1,431 Sq Ft Home
- 1-Story Property
- Open Floorplan
- Built-In Features
- Vaulted Ceiling
- Ceiling Fan
- Gas Fireplace
- Window Treatments
- Living Room with Fireplace
- Dining Room
- Den
Kitchen
- Range
- Microwave
- Dishwasher
- Solid Surface Countertops
Flooring
- Carpet
- Laminate
- Tile
Bedrooms and Bathrooms
- 2 Main Level Bedrooms
- Primary Bedroom Suite
- 2 Bathrooms
Laundry
- Laundry Room
- Dryer
- Washer
Home Security
- Home Security System
- Smart Thermostat
Eco-Friendly Details
- Smoke Free Home
Outdoor Features
- Balcony
- Deck
Schools
- Sandburg Elementary School
- Powell Middle School
- Arapahoe High School
Utilities
- Forced Air Heating and Cooling System
- Natural Gas Connected
Listing and Financial Details
- Exclusions: Seller's personal possessions.
- Assessor Parcel Number 033923898
Community Details
Overview
- Association fees include exterior maintenance w/out roof, ground maintenance, sewer, snow removal, trash, water
- University Court Condos Association
- Low-Rise Condominium
- University Court At Country Park Community
- Country Park Subdivision
Security
- Fire and Smoke Detector
Map
Home Values in the Area
Average Home Value in this Area
Tax History
| Year | Tax Paid | Tax Assessment Tax Assessment Total Assessment is a certain percentage of the fair market value that is determined by local assessors to be the total taxable value of land and additions on the property. | Land | Improvement |
|---|---|---|---|---|
| 2024 | $3,132 | $29,286 | -- | -- |
| 2023 | $3,132 | $29,286 | $0 | $0 |
| 2022 | $2,802 | $24,673 | $0 | $0 |
| 2021 | $2,800 | $24,673 | $0 | $0 |
| 2020 | $2,473 | $22,344 | $0 | $0 |
| 2019 | $2,340 | $22,344 | $0 | $0 |
| 2018 | $2,006 | $19,231 | $0 | $0 |
| 2017 | $1,852 | $19,231 | $0 | $0 |
| 2016 | $1,557 | $15,514 | $0 | $0 |
| 2015 | $1,559 | $15,514 | $0 | $0 |
| 2014 | -- | $10,865 | $0 | $0 |
| 2013 | -- | $11,020 | $0 | $0 |
Property History
| Date | Event | Price | Change | Sq Ft Price |
|---|---|---|---|---|
| 06/29/2025 06/29/25 | Price Changed | $460,000 | -3.2% | $321 / Sq Ft |
| 05/14/2025 05/14/25 | For Sale | $475,000 | -- | $332 / Sq Ft |
Purchase History
| Date | Type | Sale Price | Title Company |
|---|---|---|---|
| Interfamily Deed Transfer | -- | First American | |
| Warranty Deed | $280,000 | First American Title | |
| Warranty Deed | $154,000 | Land Title |
Mortgage History
| Date | Status | Loan Amount | Loan Type |
|---|---|---|---|
| Previous Owner | $104,000 | No Value Available |
Source: REcolorado®
MLS Number: 4656487
APN: 2077-36-2-41-008
- 2145 E Nichols Dr
- 2561 E Nichols Cir
- 7873 S Vine St
- 2514 E Nichols Cir
- 8022 S Columbine Ct
- 1916 E Mineral Ave
- 7659 S Fillmore Way
- 3002 E Long Cir S
- 1836 E Mineral Ave
- 2686 E Otero Place Unit 10
- 8182 S York Ct
- 3187 E Long Cir S
- 7727 S Cove Cir
- 8000 S Williams Way
- 8105 S Fillmore Way
- 7643 S Cove Cir
- 7641 S Cove Cir
- 2109 E Phillips Place
- 7698 S Cove Cir
- 2181 E Phillips Ln
- 2578 E Nichols Cir
- 2710 E Otero Place Unit 5
- 7724 S Steele St Unit 82
- 7602 S Cove Cir
- 8305 S Harvest Ln
- 8419 Stonybridge Cir
- 3380 E County Line Rd
- 901 E Phillips Ln
- 8416 Pebble Creek Way Unit 203
- 8437 Thunder Ridge Way Unit 202
- 8470 S Little Rock Way Unit 101
- 664 E Hinsdale Ave
- 6851 S Gaylord St
- 6852 S High St
- 1551 E Costilla Ave
- 399 E Dry Creek Rd
- 8876 Red Bush Trail
- 4631 E Phillips Place
- 460 E Fremont Place Unit 203
- 300 E Fremont Place Unit 3-101.1407592






