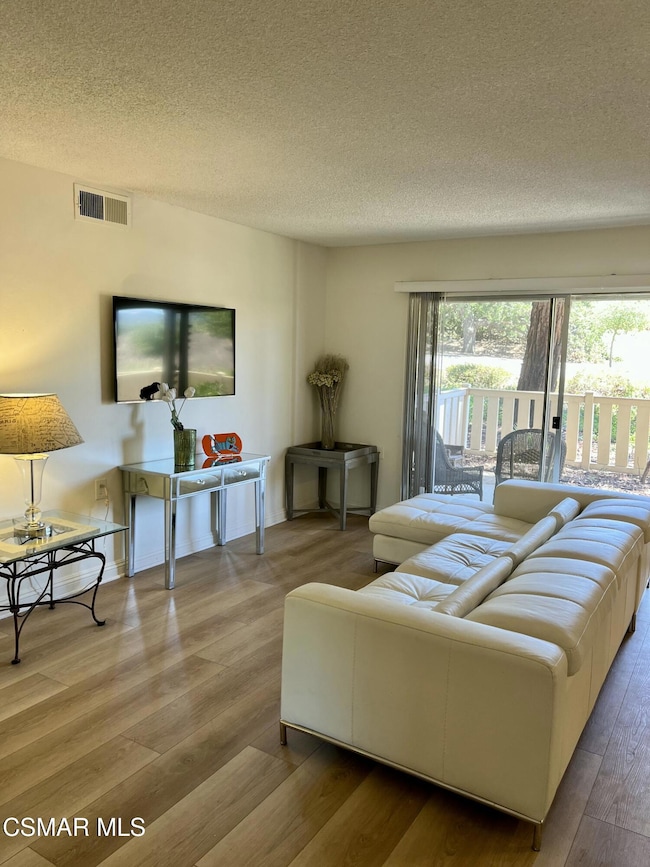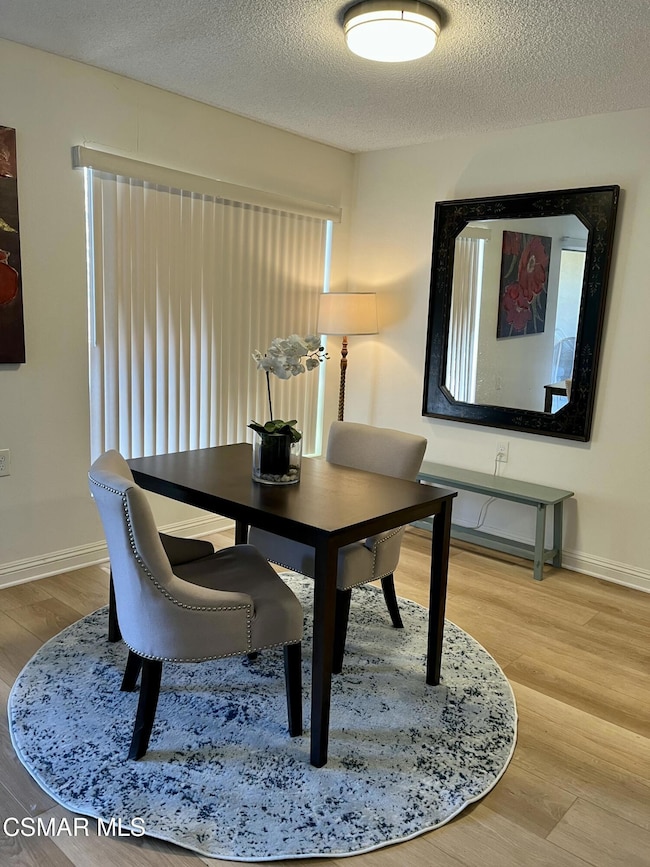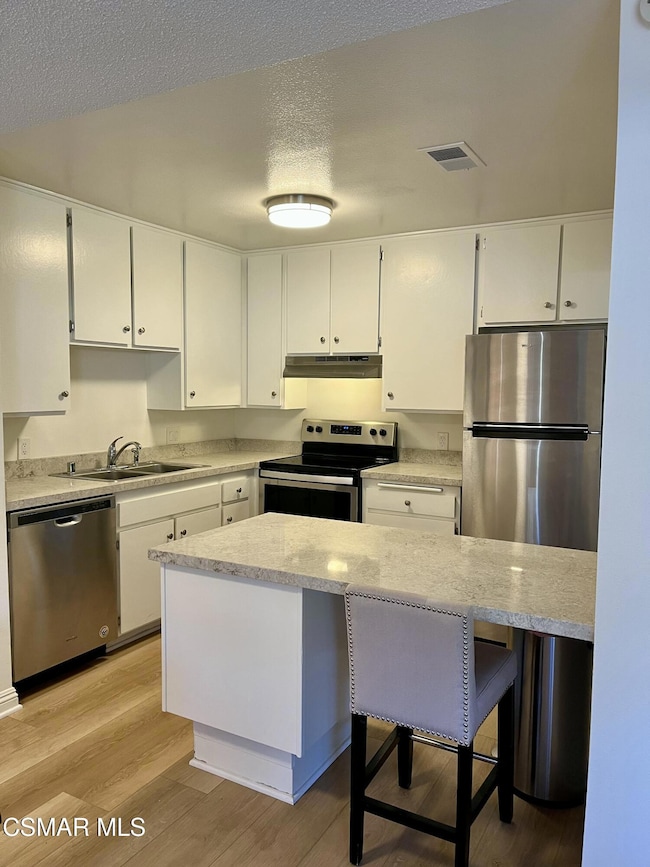788 Pinetree Cir Unit 13 Thousand Oaks, CA 91360
Estimated payment $2,633/month
Highlights
- Fitness Center
- Active Adult
- Clubhouse
- In Ground Pool
- Mountain View
- Guest Suites
About This Home
Welcome to Oaknoll Villas—A Charming 55+ Community in Beautiful Thousand Oaks! Nestled in a prime location surrounded by lush, well-manicured grounds, this inviting 1-bedroom, 1-bathroom home offers serene, comfortable living in one of Thousand Oaks' most desirable senior communities. Enjoy peaceful mornings and fresh air on the covered porch, which boasts stunning mountain views—perfect for outdoor relaxation. The unit has been thoughtfully upgraded with stylish vinyl plank flooring, sleek quartz countertops, and stainless steel appliances, offering modern comfort and elegance. This building is has recently had a geological survey and their may be some retrofitting that needs to be done. Residents of Oaknoll Villas enjoy a wealth of amenities, including a sparkling outdoor pool and spa, a spacious patio area, and a vibrant clubhouse. The clubhouse features a cozy meeting room, a well-stocked library, a card room, billiards, and shuffleboard courts—ideal for staying social and entertained. For those seeking an active lifestyle, there's also an aerobics room and a fully equipped fitness center. Additional features include on-site laundry facilities, carport parking, a pet-friendly environment, and HOA-covered basic cable and trash service. Don't miss this opportunity to join a welcoming community and make this lovely home your own! Please note: The applicant must be at least 55 years of age and must be approved by the HOA Board prior to the sale.
Property Details
Home Type
- Condominium
Est. Annual Taxes
- $3,709
Year Built
- Built in 1974 | Remodeled
HOA Fees
- $560 Monthly HOA Fees
Home Design
- Entry on the 1st floor
Interior Spaces
- 704 Sq Ft Home
- 1-Story Property
- Dining Area
- Vinyl Flooring
- Mountain Views
- Dishwasher
- Laundry Located Outside
Bedrooms and Bathrooms
- 1 Bedroom
- 1 Full Bathroom
- Bathtub with Shower
Parking
- 1 Carport Space
- Guest Parking
Pool
- In Ground Pool
- Outdoor Pool
Utilities
- Central Air
- Heating Available
- Municipal Utilities District Water
- Cable TV Available
Additional Features
- Covered Patio or Porch
- Cul-De-Sac
Listing and Financial Details
- Assessor Parcel Number 5240150125
- Seller Considering Concessions
Community Details
Overview
- Active Adult
- Association fees include cable TV, sewer paid, trash paid
- Oaknoll Condo Association, Phone Number (805) 495-8111
- Oaknoll Villas 314 Subdivision
- The community has rules related to covenants, conditions, and restrictions
- Greenbelt
Amenities
- Outdoor Cooking Area
- Clubhouse
- Billiard Room
- Meeting Room
- Card Room
- Guest Suites
Recreation
- Fitness Center
- Community Pool
Pet Policy
- Call for details about the types of pets allowed
Map
Home Values in the Area
Average Home Value in this Area
Tax History
| Year | Tax Paid | Tax Assessment Tax Assessment Total Assessment is a certain percentage of the fair market value that is determined by local assessors to be the total taxable value of land and additions on the property. | Land | Improvement |
|---|---|---|---|---|
| 2025 | $3,709 | $312,342 | $203,024 | $109,318 |
| 2024 | $3,709 | $306,218 | $199,043 | $107,175 |
| 2023 | $3,586 | $300,214 | $195,140 | $105,074 |
| 2022 | $3,521 | $294,328 | $191,314 | $103,014 |
| 2021 | $3,459 | $288,557 | $187,562 | $100,995 |
| 2020 | $3,060 | $285,600 | $185,640 | $99,960 |
| 2019 | $2,639 | $247,255 | $98,902 | $148,353 |
| 2018 | $2,587 | $242,408 | $96,963 | $145,445 |
| 2017 | $2,537 | $237,656 | $95,062 | $142,594 |
| 2016 | $2,514 | $232,998 | $93,199 | $139,799 |
| 2015 | $2,470 | $229,500 | $91,800 | $137,700 |
| 2014 | $2,436 | $225,000 | $90,000 | $135,000 |
Property History
| Date | Event | Price | List to Sale | Price per Sq Ft | Prior Sale |
|---|---|---|---|---|---|
| 11/09/2025 11/09/25 | Price Changed | $335,000 | -13.0% | $476 / Sq Ft | |
| 07/16/2025 07/16/25 | For Sale | $385,000 | +37.5% | $547 / Sq Ft | |
| 04/05/2019 04/05/19 | Sold | $280,000 | 0.0% | $398 / Sq Ft | View Prior Sale |
| 03/06/2019 03/06/19 | Pending | -- | -- | -- | |
| 02/21/2019 02/21/19 | For Sale | $280,000 | -- | $398 / Sq Ft |
Purchase History
| Date | Type | Sale Price | Title Company |
|---|---|---|---|
| Grant Deed | $280,000 | First American Title Company | |
| Interfamily Deed Transfer | -- | None Available | |
| Interfamily Deed Transfer | -- | None Available | |
| Interfamily Deed Transfer | -- | Fidelity National Title | |
| Individual Deed | $100,000 | Fidelity National Title |
Mortgage History
| Date | Status | Loan Amount | Loan Type |
|---|---|---|---|
| Open | $165,000 | New Conventional | |
| Previous Owner | $80,000 | No Value Available |
Source: Conejo Simi Moorpark Association of REALTORS®
MLS Number: 225003573
APN: 524-0-150-125
- 769 Birchpark Cir Unit 101
- 769 Birchpark Cir Unit 203
- 324 Chestnut Hill Ct Unit 14
- 291 Sequoia Ct Unit 13
- 291 Sequoia Ct Unit 31
- 327 Chestnut Hill Ct Unit 22
- 460 Arbor Lane Ct Unit 203
- 286 Oakleaf Dr Unit 23
- 286 Oakleaf Dr Unit 22
- 245 Oakleaf Dr Unit 205
- 248 Oakleaf Dr Unit 107
- 224 Oakleaf Dr Unit 105
- 224 Oakleaf Dr Unit 102
- 559 Racquet Club Ln
- 603 Racquet Club Ln
- 809 Shadow Lake Dr
- 693 Mccloud Ave
- 460 Arbor Lane Ct Unit 204
- 460 Arbor Lane Ct Unit 203
- 595 Racquet Club Ln
- 972 Woodlawn Dr
- 972 Woodlawn Dr Unit Racquet Club Villas
- 889 Shadow Lake Dr
- 850 Warwick Ave
- 1197 Monte Sereno Dr
- 43 Doone St
- 751 Camino Durango
- 555 Laurie Ln
- 550 Laurie Ln
- 1666 Stoddard Ave
- 1690 Stoddard Ave
- 319 Bethany St
- 351 Hodencamp Rd Unit FL2-ID10440A
- 351 Hodencamp Rd Unit FL2-ID10593A
- 351 Hodencamp Rd Unit FL2-ID10261A
- 351 Hodencamp Rd Unit FL2-ID5081A







